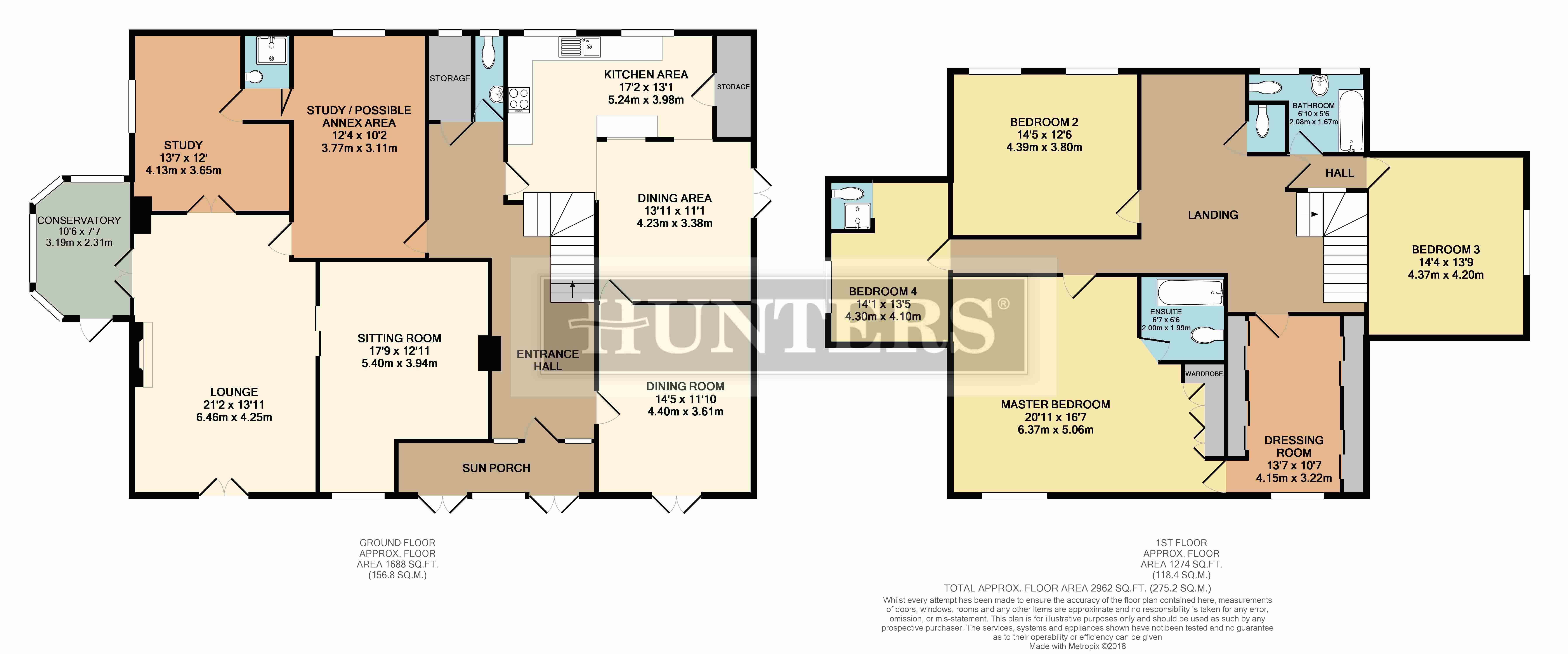5 Bedrooms Detached house for sale in Barton Road, Wrawby, Brigg DN20 | £ 525,000
Overview
| Price: | £ 525,000 |
|---|---|
| Contract type: | For Sale |
| Type: | Detached house |
| County: | North Lincolnshire |
| Town: | Brigg |
| Postcode: | DN20 |
| Address: | Barton Road, Wrawby, Brigg DN20 |
| Bathrooms: | 0 |
| Bedrooms: | 5 |
Property Description
This beautifully presented, spacious family home, which is well presented internally and externally, briefly comprises; an impressive entrance hallway, leading to the generous lounge and separate sitting room, a conservatory, modern kitchen / diner and two offices with shower room - which could be used as an annex area if desired. To the first floor there are four double bedrooms, three of which benefit from en-suite bathrooms and the master has a dressing room also; there is also a separate family bathroom. In addition to this the property benefits from a gas central heating system, triple glazing and an envirovent system.
This stunning home, located in a idyllic position, is accessed via electric gates and is surrounded with mature, well presented gardens. The gardens also house the double garage, workshop, further storage and summer house. This property is situated within the village of Wrawby, a picturesque location, which is close to the market town of Brigg - offering a variety of shops and services. Also nearby there is Humberside Airport and good motorway connections. Viewing advised!
Main
Electric gates to the front of the home allow access to this large driveway, which offers ample off road parking for several vehicles.
Front aspect
gardens
sitting room
3.94m (12' 11") x 5.40m (17' 9") (max)
Leading from the impressive entrance hallway there is a neutrally decorated, bright and spacious sitting room to the front aspect of the home. This room leads to the lounge through sliding doors.
Sitting room angle 2
sitting room angle 3
leading into the lounge
lounge
4.25m (13' 11") x 6.46m (21' 2")
The lounge offers a further neutrally decorated, generously sized room, with double doors leading to the front of the property and double doors allowing access to the conservatory.
Lounge angle 2
patio doors
garden
Paved steps leading from the side of the home to the wooden summer house - offering a great space for sitting and admiring the garden or to use as a spa room.
Conservatory
2.31m (7' 7") x 3.19m (10' 6")
Bright and traditional conservatory to the side of the property, offering a great space for sitting and enjoying the views over the beautiful gardens.
Outlook
hallway
dining room
3.61m (11' 10") x 4.40m (14' 5")
Dining room to the front aspect of the property with an attractive beamed ceiling.
Dining room angle 2
kitchen area
5.24m (17' 2") x 3.98m (13' 1")
Modern, open plan kitchen diner to the rear aspect of the home, with ample wall and floor units for storage. The kitchen benefits from a large oven, hob and extractor fan and an integral dishwasher. The kitchen leads through to the dining area, which opens out through patio doors to the garden. This neutral and generous room offers a great space, ideal for entertaining / family gatherings.
Dining area
4.23m (13' 11") x 3.38m (11' 1")
kitchen / diner angle 2
study / annex area
3.11m (10' 2") x 3.77m (12' 4")
Good sized room to the rear of the home, which is currently being used as a study area - but could be used as a ground floor bedroom / annex area if required. This room leads on to the ground floor shower room and a further room, so could be separated off from the main house if wanted.
Office / playroom
3.65m (12' 0") x 4.13m (13' 7")
staircase
landing
master bedroom
5.06m (16' 7") (max) x 6.37m (20' 11") (max)
Generous master bedroom to the front aspect of the home, which benefits from fitted wardrobes and an en-suite bathroom.
Master bedroom angle 2
master en-suite
1.99m (6' 6") x 2m (6' 7")
bedroom 2
4.39m (14' 5") x 3.80m (12' 6")
Double bedroom with en-suite shower room.
Bedroom 2 angle 2
en-suite
bedroom 3
4.37m (14' 4") x 4.20m (13' 9")
Third double bedroom.
Bedroom 4
4.10m (13' 5") x 4.30m (14' 1")
Double bedroom with en-suite shower room.
Family bathroom
1.67m (5' 6") x 2.08m (6' 10")
Family bathroom, with neutral white suite.
Garden
Large, private gardens surrounding the property, which are predominantly laid to lawn, with mature trees and shrubs. The well presented garden houses the outbuildings - including the large garage and workshop, and there is also a wooden summerhouse within the grounds.
Garden angle 2
garden angle 3
rear garden
front aspect
Property Location
Similar Properties
Detached house For Sale Brigg Detached house For Sale DN20 Brigg new homes for sale DN20 new homes for sale Flats for sale Brigg Flats To Rent Brigg Flats for sale DN20 Flats to Rent DN20 Brigg estate agents DN20 estate agents



.png)











