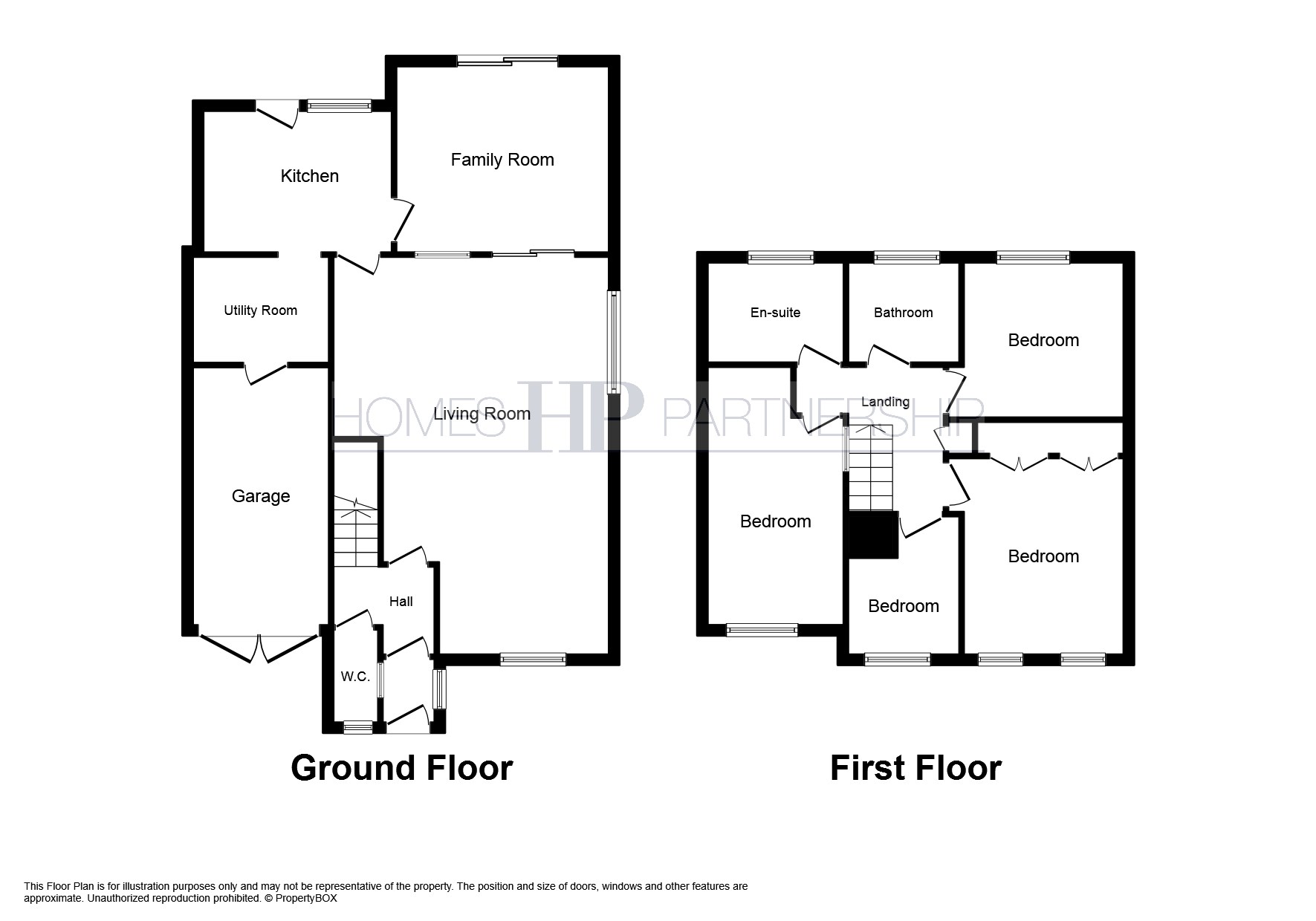4 Bedrooms Detached house for sale in Bashford Way, Worth, Crawley RH10 | £ 475,000
Overview
| Price: | £ 475,000 |
|---|---|
| Contract type: | For Sale |
| Type: | Detached house |
| County: | West Sussex |
| Town: | Crawley |
| Postcode: | RH10 |
| Address: | Bashford Way, Worth, Crawley RH10 |
| Bathrooms: | 2 |
| Bedrooms: | 4 |
Property Description
Offered for sale via Homes Partnership is this extended and remodelled four bedroom detached home situated in the sought after residential neighbourhood of Worth. The property has had a two storey side extension and a single storey extension to the rear offering spacious living accommodation. The ground floor now comprises an entrance hall, refitted cloakroom, dual aspect lounge with windows to the front and side and patio doors opening to the family room which opens to the rear garden beyond. There is a kitchen with integral appliances and a utility room. On the first floor there are four bedrooms, refitted bathroom with a jacuzzi bath and a refitted shower room. Outside the front of the property has been block paved providing off road parking for up to three vehicles. The rear garden is reduced in size due to the extension and has a paved patio area adjacent to the property, the remainder being laid to lawn. There is an integral garage with power and light and a door into the utility room. The property is conveniently located just 1.1 miles from Three Bridges train station and has good access to the A23 / M23 connecting Crawley to both London and the South coast. In our opinion this would be a great family home and we would urge an early viewing to see if it would suit your needs.
Enclosed porch Open plan to:
Entrance hall Stairs to the first floor. Radiator. Doors to cloakroom and:
Lounge 24' 4" (7.42m) maximum narrowing to 9' 9" x 17' 7" (2.97m x 5.36m) approximate. Irregular in shape, dual aspect double glazed windows to the front and side aspect. Two radiators. Door to kitchen. Double glazed patio doors opening to:
Family / TV room 12' 4" x 12' 2" (3.76m x 3.71m) approximate. Radiator. Double glazed patio doors opening to rear garden. Door to:
Kitchen 13' 3" x 9' 0" (4.04m x 2.74m) approximate. Fitted with a range of wall and base level units incorporating a one and a half bowl, single drainer stainless steel sink unit with mixer tap. Space for range cooker with hood over. Integral dishwasher. Double glazed window and door opening to the rear garden. Arch to:
Utility room 7' 5" x 6' 0" (2.26m x 1.83m) approximate. Fitted with a range of wall and base level units. Space for fridge / freezer and washing machine. Door to garage.
Cloakroom Refitted with a white suite comprising a low level WC and a wall mounted wash hand basin. Radiator.
Landing Stairs from the entrance hall. Storage cupboard. Hatch to loft space. Doors to all bedrooms, bathroom and shower room.
Bedroom one 14' 8" (4.47m) maximum narrowing to 11' 3" x 7' 7" (3.43m x 2.31m) approximate. Double glazed window to the front. Radiator.
Bedroom two 14' 0" x 10' 2" (4.27m x 3.1m) approximate. Two double glazed windows to the front. Radiator. Range of fitted wardrobes and top boxes.
Bedroom three 10' 5" x 9' 9" (3.18m x 2.97m) approximate. Double glazed window overlooking the rear garden. Radiator. Double fitted wardrobe.
Bedroom four 9' 0" (2.74m) maximum narrowing to 6' 5" x 7' 3" (1.96m x 2.21m) approximate. Double glazed window to the front. Radiator. Storage cupboard.
Bathroom Refitted with a white suite comprising a jacuzzi bath, wash hand basin with vanity cupboard below and a low level WC with concealed cistern. Heated towel rail. Double glazed opaque window to the rear.
Shower room Refitted with a white suite comprising a tiled shower cubicle, wash hand basin with vanity cupboard below and a low level WC with concealed cistern. Heated towel rail. Double glazed opaque window to the rear.
Outside
driveway The front of the property has been block paved providing off road parking for up to three vehicles.
Rear garden Paved patio area adjacent to the property, the remainder being laid to lawn. External water tap. Enclosed by fence with gated side access.
Garage 15' 8" x 7' 7" (4.78m x 2.31m) approximate. Integral garage with double doors, power and light. Door to utility room.
Useful information
mains services Gas / Electric / Water / Drainage
media available Telephone / Terrestrial
travelling time to stations Three BridgesBy car5minsOn foot 21 mins
(source google maps)
area information The neighbourhood of Worth is considered to be convenient for those requiring access to Three Bridges mainline railway station (connecting with London/Victoria) and to junction 10 of the M23. Local amenities include schooling and Tesco superstore whilst bus services connect the area to Crawley town centre with its more comprehensive range of amenities. A little nearer to home are restaurants, hotel and the Hawth Arts centre.
Property Location
Similar Properties
Detached house For Sale Crawley Detached house For Sale RH10 Crawley new homes for sale RH10 new homes for sale Flats for sale Crawley Flats To Rent Crawley Flats for sale RH10 Flats to Rent RH10 Crawley estate agents RH10 estate agents



.png)











