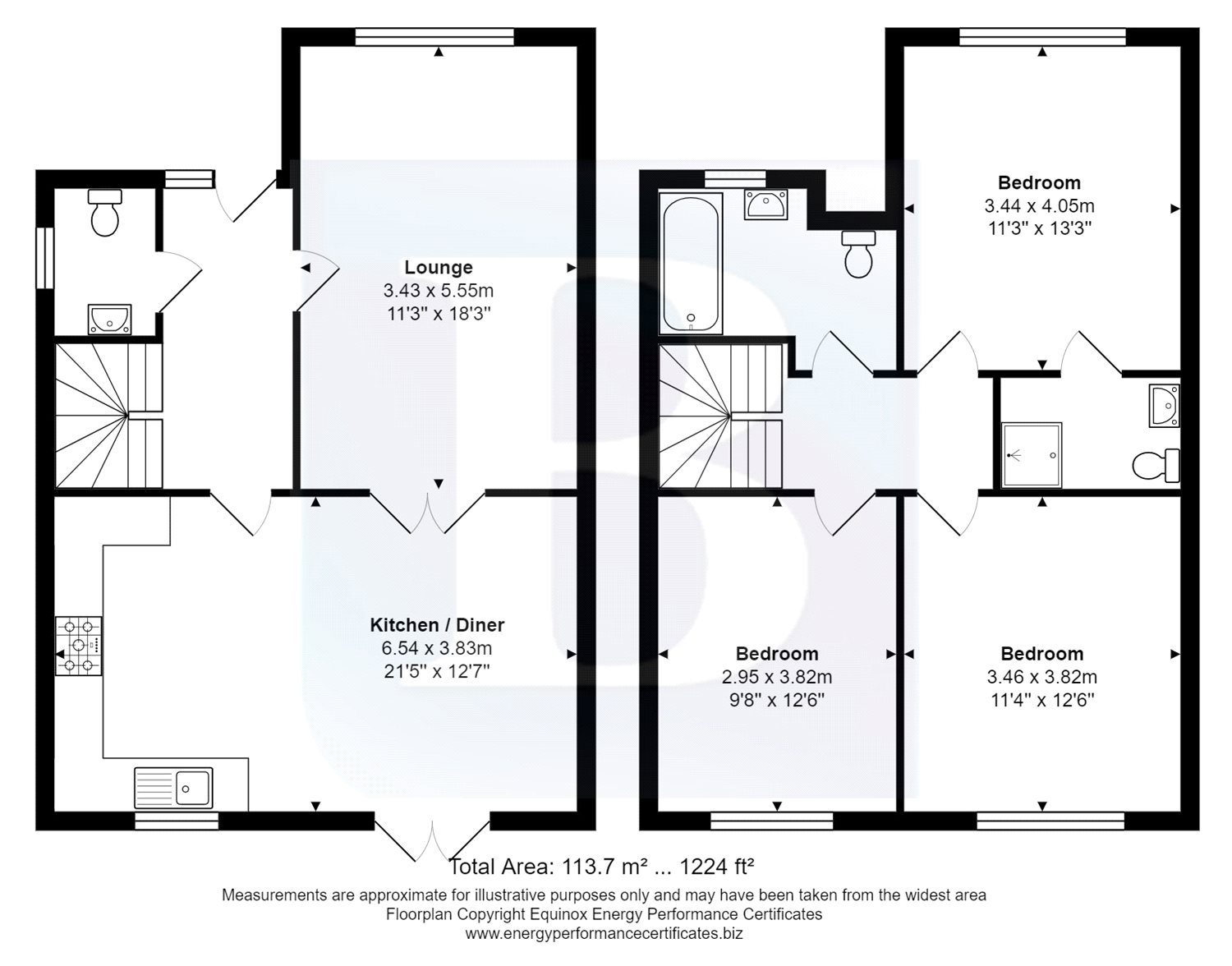3 Bedrooms Detached house for sale in Basildon Drive, Basildon, Essex SS15 | £ 400,000
Overview
| Price: | £ 400,000 |
|---|---|
| Contract type: | For Sale |
| Type: | Detached house |
| County: | Essex |
| Town: | Basildon |
| Postcode: | SS15 |
| Address: | Basildon Drive, Basildon, Essex SS15 |
| Bathrooms: | 3 |
| Bedrooms: | 3 |
Property Description
* guide price £400,000 to £425,000 *
*still under warranty*
We are absolutely delighted to bring to the market this fantastic three bedroom detached family home situation on a larger than average plot. Built in 2017 this modern build house offers spacious accommodation to include kitchen/diner, lounge, ground floor cloakroom and three double bedrooms. Externally the property offers a large rear garden with secure gated rear access to off street parking for six vehicles and garage. Viewing is highly recommended and interested applicant should contact Balgores immediately to avoid disappointment.
Additional Information:
Council Tax Band E (£2,020 per annum)
0.8 miles walking distance from Laindon station
2.3 miles driving distance from Basildon Hospital
Entrance
Red UPVC front door leading into
Entrance Hall
Smooth ceiling, radiator, laminate flooring, base of stairs to first floor, under stairs storage, doors to accommodation.
Ground Floor Cloakroom (6' 11" x 4' 0")
Obscure double glazed UPVC window to front, smooth ceiling, radiator, extractor fan, suite comprising WC, wash hand basin, vinyl to floor.
Lounge (11' 2" x 18' 2")
Double glazed UPVC window to front, smooth ceiling, radiator, tv point, feature marble fireplace (to remain), double door to dining room.
Kitchen/Diner (21' 1" x 12' 5")
Double glazed UPVC window and double glazed UPVC double doors to rear garden, smooth ceiling, spotlights, kitchen fitted in a range of base units and matching eye-level cupboards, under unit lighting, complementary roll edge working surfaces, inset sink and drainer, Range Master oven with Range Master extractor hood over (both to remain), space for tall fridge/freezer, space and plumbing for washing machine and dishwasher, radiator, laminate flooring.
First Floor Landing
Spacious landing, smooth ceiling, access to accommodation.
Bedroom One (11' 3" x 13' 3")
Double glazed UPVC window to front, smooth ceiling, radiator, door to en-suite.
En-Suite (7' 5" x 4' 5")
Smooth ceiling, suite comprising shower cubicle, wash hand basin, push flush WC, radiator, vinyl to floor.
Bedroom Two (12' 6" x 11' 4")
Double glazed UPVC window to rear, smooth ceiling, radiator.
Bedroom Three (12' 6" x 9' 7")
Double glazed UPVC window to rear, smooth ceiling, radiator.
Bathroom (9' 7" x 7' 3")
Obscure double glazed UPVC window to front, smooth ceiling, white suite comprising bath with shower attachment, wash hand basin with mixer tap, low level WC, tiled effect vinyl to floor.
Rear Garden
Mainly laid to lawn, stepping stone slabs leading to detached garage and parking to rear, gated access, side access to front of property, fenced to all boundaries.
Front Garden
Pathway to front door, laid to lawn, fenced to all boundaries.
Detached Garage (18' 1" x 12' 8")
Access via remote controlled electric roller shutter door with electric key fob, power and light supplied.
Agents Note
Please note that the property has
(a) Wheel chair accessible doors (wider than standard door way)
(b) Ramp into house for wheelchair access
(c) Professionally fitted alarm system
(d) Combi boiler installed
(e) Extra sockets have been added to each room and Sky/TV sockets in the bedrooms
(f) There is the potential for an extension to the west side of the property subject to the necessary planning consents
(g) There is potential for an office to be built opposite the garage. Planning consent may be required dependent on size.
Directions
Interested applicants are advised to leave our Southernhay office via Great Oaks passing the police station and the courthouse on the right hand side, at the traffic lights bear left onto Broadmayne, at the roundabout take the second exit onto Upper Mayne, at the roundabout take the first exit onto St Nicholas Lane, turn right into Basildon Drive, the property can be found immediately on the left hand side. Please note applicants are advised to take the first turning on the left for on street parking.
Property Location
Similar Properties
Detached house For Sale Basildon Detached house For Sale SS15 Basildon new homes for sale SS15 new homes for sale Flats for sale Basildon Flats To Rent Basildon Flats for sale SS15 Flats to Rent SS15 Basildon estate agents SS15 estate agents



.png)










