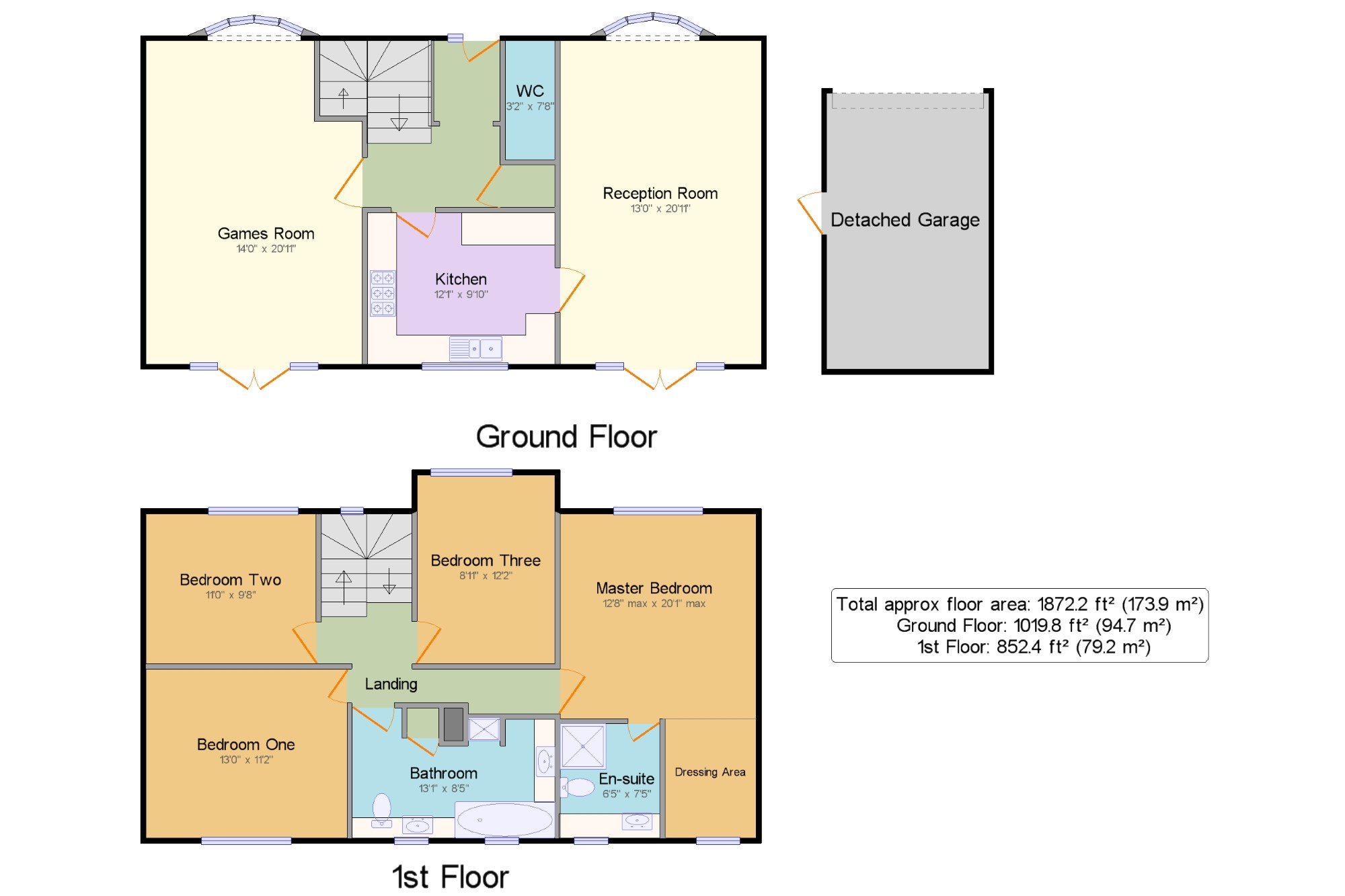4 Bedrooms Detached house for sale in Basildon, Essex, United Kingdom SS13 | £ 475,000
Overview
| Price: | £ 475,000 |
|---|---|
| Contract type: | For Sale |
| Type: | Detached house |
| County: | Essex |
| Town: | Basildon |
| Postcode: | SS13 |
| Address: | Basildon, Essex, United Kingdom SS13 |
| Bathrooms: | 0 |
| Bedrooms: | 4 |
Property Description
Guide Price £475,000 to £500,000. If you're looking to upsize to the perfect family home then look no further. Situated on a corner plot and benefiting from a double storey extension this larger then average home has all the space you could ask for.Internally the property features 2 spacious reception rooms spanning the length of the property ideal for a games room and family room. The property comes complete with a fitted kitchen breakfast that overlooks the rear garden, downstairs WC and ample storage space. Spread across the first floor there's a family bathroom, 4 bedrooms ideal for a growing family with the master bedroom having an en suite and dressing area. Externally the property features a detached garage, off street parking and the rear garden has a decking area perfect for a bbq.
Sought after road within walking distance to train station
4 bedrooms
En-suite and dressing area to master bedroom
Family bathroom and downstairs WC
Off street parking and detached garage
2 generous sized reception rooms
Fitted kitchen with breakfast area
Corner plot with large front and rear garden
Rear garden has decked area
Side entrance to garden
Reception Room13' x 20'11" (3.96m x 6.38m). Double glazed bay window. Radiator, laminate flooring, painted plaster ceiling, downlights.
Kitchen12'1" x 9'10" (3.68m x 3m). Double glazed window facing the rear overlooking the garden. Tiled flooring, tiled walls, painted plaster ceiling, downlights. Granite effect work surface, wall and base units, one and a half bowl sink, space for, range oven, overhead extractor, integrated dishwasher, integrated space for fridge/freezer.
Games Room14' x 20'11" (4.27m x 6.38m). Double aspect double glazed bay windows overlooking the garden. Radiator, laminate flooring, painted plaster ceiling, ceiling light.
WC3'3" x 7'9" (1m x 2.36m). Heated towel rail, tiled flooring, tiled walls, painted plaster ceiling, ceiling light. Touch flush, wash hand basin, extractor fan.
Master Bedroom12'8" x 20'1" (3.86m x 6.12m). Double aspect double glazed windows. Radiator, laminate flooring, painted plaster ceiling, downlights.
Dressing Area5'10" x 7'9" (1.78m x 2.36m). Double glazed window facing the rear overlooking the garden. Laminate flooring, painted plaster ceiling, downlights
En-suite6'6" x 7'5" (1.98m x 2.26m). Double glazed window. Heated towel rail, tiled flooring, tiled walls, painted plaster ceiling, downlights. Touch flush, single enclosure shower, inset sink.
Bedroom One13' x 11'2" (3.96m x 3.4m). Double glazed window facing the rear overlooking the garden. Radiator, laminate flooring, painted plaster ceiling, ceiling light.
Bedroom Two11' x 9'9" (3.35m x 2.97m). Double glazed window facing the front. Radiator, laminate flooring, painted plaster ceiling, ceiling light.
Bedroom Three8'11" x 12'2" (2.72m x 3.7m). Double glazed window facing the front. Radiator, laminate flooring, painted plaster ceiling, ceiling light.
Bathroom13'1" x 8'5" (3.99m x 2.57m). Double glazed window. Heated towel rail, tiled flooring, built-in storage cupboard, tiled walls, painted plaster ceiling, downlights. Touch flush, panelled bath with mixer tap, single enclosure shower, double sink with mixer tap.
Property Location
Similar Properties
Detached house For Sale Basildon Detached house For Sale SS13 Basildon new homes for sale SS13 new homes for sale Flats for sale Basildon Flats To Rent Basildon Flats for sale SS13 Flats to Rent SS13 Basildon estate agents SS13 estate agents



.png)











