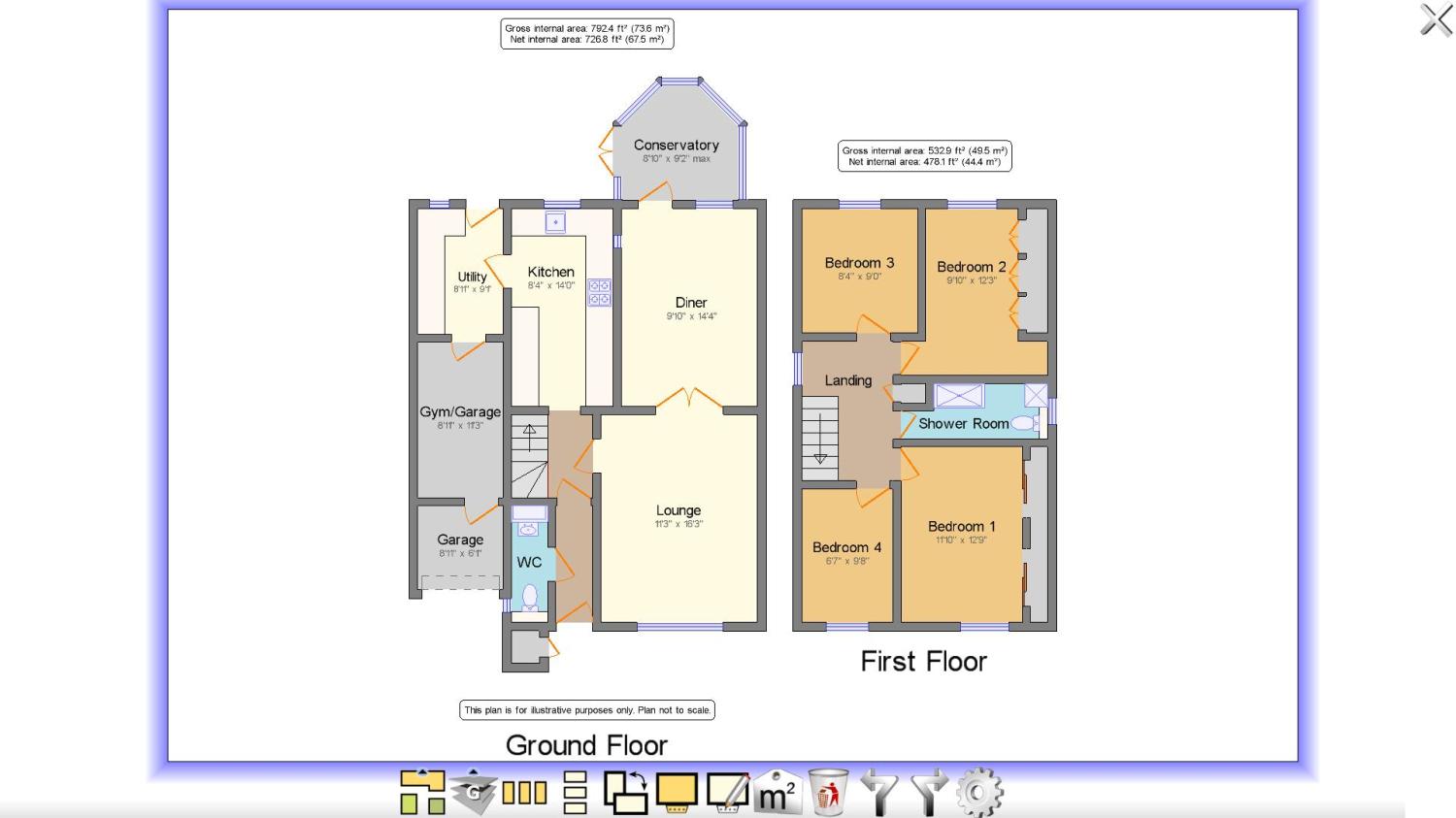4 Bedrooms Detached house for sale in Basildon, Essex, United Kingdom SS15 | £ 450,000
Overview
| Price: | £ 450,000 |
|---|---|
| Contract type: | For Sale |
| Type: | Detached house |
| County: | Essex |
| Town: | Basildon |
| Postcode: | SS15 |
| Address: | Basildon, Essex, United Kingdom SS15 |
| Bathrooms: | 2 |
| Bedrooms: | 4 |
Property Description
This delightful family home offers any young family a generous amount of living space with 3 reception rooms its perfect for entertaining friends and family. With under floor heating spread through the lounge and dining room creating a lovely warm and welcoming feel to the rooms. The ground floor also offers a downstairs WC, utility room and a fitted kitchen with integrated appliances. With 4 sizeable bedrooms this property is perfect for any growing family and has a wealth of fine features and the added benefit of a loft room which can be used as an office space. Externally the property has a larger than average garden with a stunning decking area perfect for a summer evening and BBQs.
3 reception rooms perfect for all the family or entertaining
Off street parking and a garage currently used as a gym
Downstairs WC
Fitted kitchen with integrated appliances
Generous sized garden
Loft room
4 sizeable bedrooms
Highly sought after Presidents estate in Laindon West
Under floor heating to lounge and dining room
Utility room
Entrance Hall x . Laminated wooden floor, radiator, textured ceiling, flush light fitting, coving.
Hall x . Laminated wooden floor, radiator, built in under stairs storage drawers, smooth plastered ceiling, recessed spotlights, coving.
WC2'7" x 8'5" (0.79m x 2.57m). Tiled ceramic floor, low level dual flush toilet, hand basin with chrome mixer tap, built in white gloss vanity unit comprising double cupboard and three drawers, chrome towel radiator, wall mounted mirror, ceramic tile splash back, smooth plastered ceiling with recessed spotlights
Kitchen8'4" x 14' (2.54m x 4.27m). Ceramic tiled floor, electric under floor heating, digital heating control panel, range of gloss white base and wall mounted units, pair of integrated eye level Siemens ovens, Siemens induction hob, Belling extractor cooker hood, integrated Hotpoint larder fridge, integrated Hotpoint half height (eye level) upright freezer, 1 1/2 bowl sink with chrome mixer tap, quartz work top, quartz hob splash back, metallic micro blinds, smooth plastered ceiling with recessed spotlights, recessed stereo speakers, glazed door through to utility room
Utility8'11" x 9'1" (2.72m x 2.77m). Textured ceramic tiled floor, radiator, base and wall units, laminated wood l-shaped work top, space for washing machine, space for tumble dryer, space for dishwasher, wall mounted coat rack, textured ceiling, spotlight light fitting, coving, door through to gym/garage.
Lounge11'3" x 16'3" (3.43m x 4.95m). Laminated wood flooring, electric under floor heating, digital heating control panel, white wooden Venetian blind, smooth plastered ceiling with recessed spot lights, recessed stereo speakers, coving, glazed double doors through to dining room.
Diner9'10" x 14'4" (3m x 4.37m). Laminated wood flooring, electric under floor heating, digital heating control panel, smooth plastered ceiling with light fitting and recessed corner spotlights, recessed stereo speakers, coving, external door through to conservatory.
Conservatory8'10" x 9'2" (2.7m x 2.8m). Textured ceramic tiled floor, ceiling fan and light fitting, external double doors through to decking.
Bedroom 111'10" x 12'9" (3.6m x 3.89m). Painted wooden floor, radiator, micro blind, built in wardrobes with sliding mirror doors, textured ceiling, spotlight light fitting, coving.
Bedroom 29'10" x 12'3" (3m x 3.73m). Laminated wood flooring, radiator, micro blind, textured ceiling, spotlight light fitting, coving.
Bedroom 38'4" x 9' (2.54m x 2.74m). Laminated wooden flooring, radiator, metallic micro blind, textured ceiling, spotlight light fitting, coving.
Bedroom 46'7" x 9'8" (2m x 2.95m). Laminated wooden flooring, radiator, textured ceiling, spotlight light fitting, coving.
Shower Room10'8" x 4' (3.25m x 1.22m). Ceramic tiled floor, large shower cubicle, corner basin with chrome mixer tap, low level dual flush toilet, chrome towel radiator, smooth plastered ceiling, recessed spotlights, coving.
Stairs and landing x . Carpet, built in banister DVD shelving, linen cupboard, smooth plastered ceiling, feature pendant light fitting, coving.
Property Location
Similar Properties
Detached house For Sale Basildon Detached house For Sale SS15 Basildon new homes for sale SS15 new homes for sale Flats for sale Basildon Flats To Rent Basildon Flats for sale SS15 Flats to Rent SS15 Basildon estate agents SS15 estate agents



.png)











