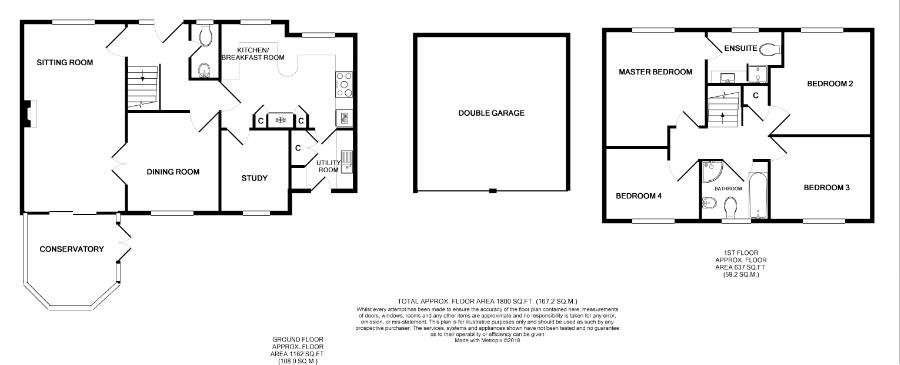4 Bedrooms Detached house for sale in Batchelor Way, Uckfield TN22 | £ 530,000
Overview
| Price: | £ 530,000 |
|---|---|
| Contract type: | For Sale |
| Type: | Detached house |
| County: | East Sussex |
| Town: | Uckfield |
| Postcode: | TN22 |
| Address: | Batchelor Way, Uckfield TN22 |
| Bathrooms: | 2 |
| Bedrooms: | 4 |
Property Description
This is a truly magnificent four bedroom detached house in a very desirable part of Uckfield with a range of features that will endear it to the new owners for years to come. The property looks wonderful with its flint stone clad frontage and really stands out from other properties on the development. A large private driveway and double garage give plenty of parking for multiple vehicles and the location is quiet yet only a short walk from the town with its range of amenities and railway station. Once inside the entrance hall there is a huge front room to one side which spans the length of the property and is bright and homely with lovely solid oak flooring. From here you walk through to a large designated dining area which shares the oak floor plus a study, conservatory and downstairs cloakroom are all within close proximity. The real stand out space must surely be the kitchen/breakfast area which has been recently refurbished and looks stunning with Cream Italian Quartz worktops and integrated appliances including a high quality induction hob/extractor fan. The finish is excellent and very functional and with a built in breakfast bar there’s plenty of room for family or friends to congregate for example. A very handy utility off the kitchen completes the feature list downstairs. Upstairs rooms are similarly impressive being all doubles and the master has a particularly well presented en-suite. There is also a family bathroom with ample space for the comings and goings of daily life. Finally a pretty low maintenance garden offers privacy from neighbours and lawn for children to run around. This really is a family home that has everything and more with some extra features which will surprise and delight!
Ground Floor
Entrance Hallway
Lounge (21' 8'' x 11' 9'' (6.60m x 3.58m))
Kitchen/Breakfast Room (16' 3'' x 11' 8'' (4.95m x 3.55m))
Utility Room
Dining Room (11' 5'' x 10' 0'' (3.48m x 3.05m))
Study (9' 4'' x 8' 0'' (2.84m x 2.44m))
Conservatory (13' 8'' x 11' 11'' (4.16m x 3.63m))
Cloakroom
First Floor
Landing
Bedroom 1 (13' 3'' x 11' 7'' (4.04m x 3.53m))
En-Suite Shower Room
Bedroom 2 (12' 4'' x 11' 4'' (3.76m x 3.45m))
Bedroom 3 (11' 4'' x 8' 10'' (3.45m x 2.69m))
Bedroom 4 (10' 8'' x 7' 10'' (3.25m x 2.39m))
Bathroom
Outside
Front And Rear Gardens
Double Garage (16' 11'' x 17' 3'' (5.15m x 5.25m))
Driveway
Property Location
Similar Properties
Detached house For Sale Uckfield Detached house For Sale TN22 Uckfield new homes for sale TN22 new homes for sale Flats for sale Uckfield Flats To Rent Uckfield Flats for sale TN22 Flats to Rent TN22 Uckfield estate agents TN22 estate agents



.png)










