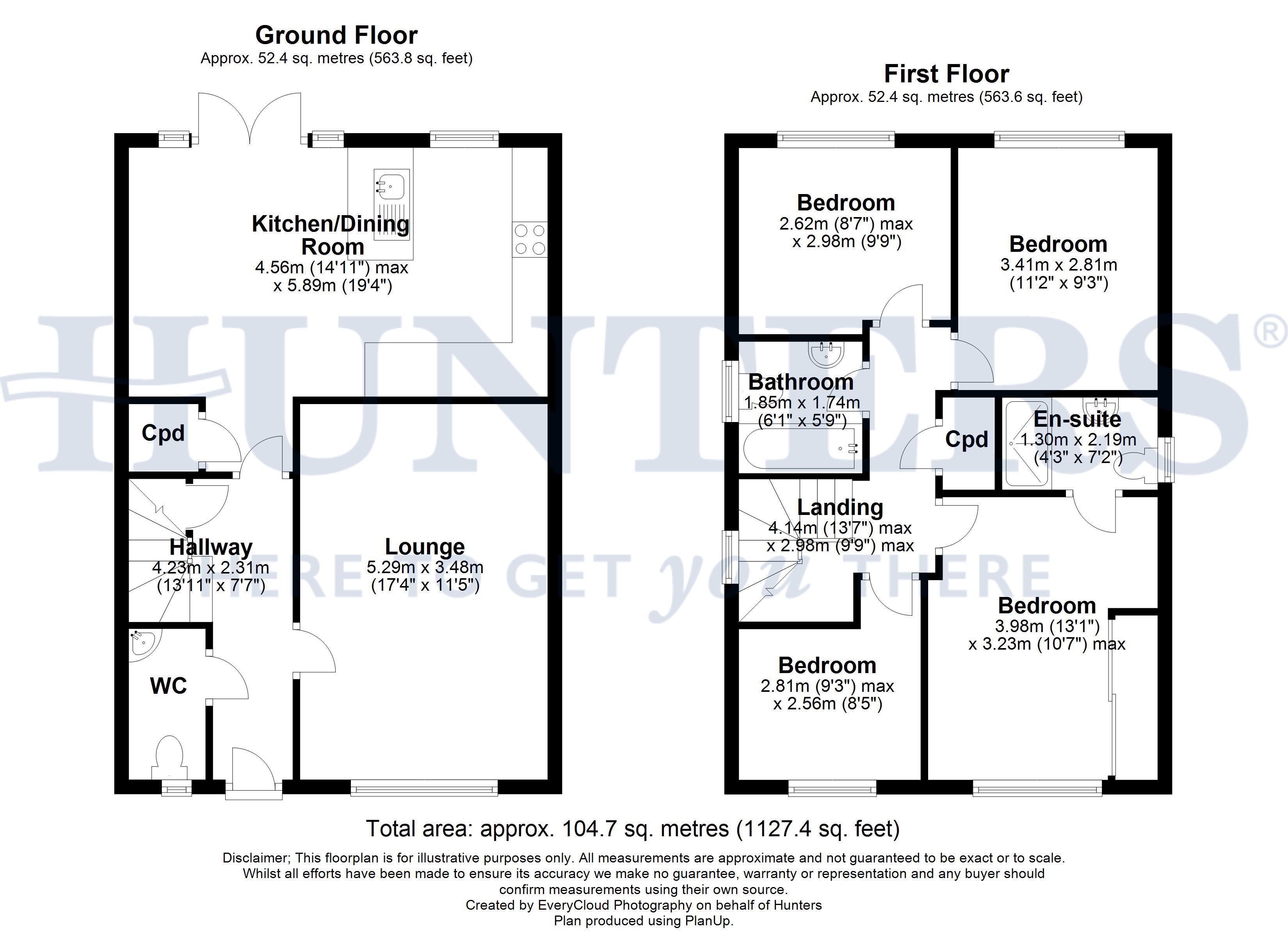4 Bedrooms Detached house for sale in Bateman Avenue, Wardle OL12 | £ 265,000
Overview
| Price: | £ 265,000 |
|---|---|
| Contract type: | For Sale |
| Type: | Detached house |
| County: | Greater Manchester |
| Town: | Rochdale |
| Postcode: | OL12 |
| Address: | Bateman Avenue, Wardle OL12 |
| Bathrooms: | 0 |
| Bedrooms: | 4 |
Property Description
Hallway
4.24m (13' 11") x 2.31m (7' 7")
With doors leading to the lounge, downstairs WC and kitchen dining room, stairs leading to the first floor, storage cupboard under stairs.
Cloakroom
With wash hand basin and WC, window to the front.
Lounge
5.28m (17' 4") x 3.48m (11' 5")
Large main reception room with a window to the front providing plenty of light.
Dining kitchen
5.89m (19' 4") x 4.55m (14' 11")
Stunning open plan kitchen dining room with spacious dining area providing views onto the rear garden, full range of high quality wall and base units, integral Smeg oven and microwave, Smeg gas hob, stainless steel sink unit, integrated fridge freezer, tiled flooring, window to the rear, patio doors leading to the rear garden, ceiling spotlights.
First floor
landing
4.14m (13' 7") x 2.97m (9' 9")
With doors leading to the bedrooms and bathroom, access to the roof void, window to the side of the property, large storage cupboard.
Bedroom 1
3.99m (13' 1") x 3.23m (10' 7")
Lovely double room with a window to the front of the property enjoying a pleasant outlook, fitted wardrobes with sliding doors, door leading to the en-suite.
Ensuite
2.18m (7' 2") x 1.30m (4' 3")
With a modern three piece suite comprising of a shower cubicle, wash hand basin and WC, chrome heated towel rail, window to the side.
Bedroom 2
3.40m (11' 2") x 2.82m (9' 3")
Another double room with a window to the rear overlooking the garden.
Bedroom 3
2.97m (9' 9") x 2.62m (8' 7")
Good sized room with a window to the rear of the property overlooking the garden.
Bedroom 4
2.82m (9' 3") x 2.57m (8' 5")
Single room with a window to the front of the property with a pleasant outlook, currently used as an office/study.
Bathroom
1.85m (6' 1") x 1.75m (5' 9")
With a modern three piece suite comprising of a bath with shower over and tiled surround, wash hand basin and WC, window to the side, chrome heated towel rail.
Garage
Detached brick garage with metal up and over door, and with power and light supplied. There is additional private parking on the driveway.
Outside
Lawned garden to front and enclosed garden to rear with patio and lawn.
Property Location
Similar Properties
Detached house For Sale Rochdale Detached house For Sale OL12 Rochdale new homes for sale OL12 new homes for sale Flats for sale Rochdale Flats To Rent Rochdale Flats for sale OL12 Flats to Rent OL12 Rochdale estate agents OL12 estate agents



.png)











