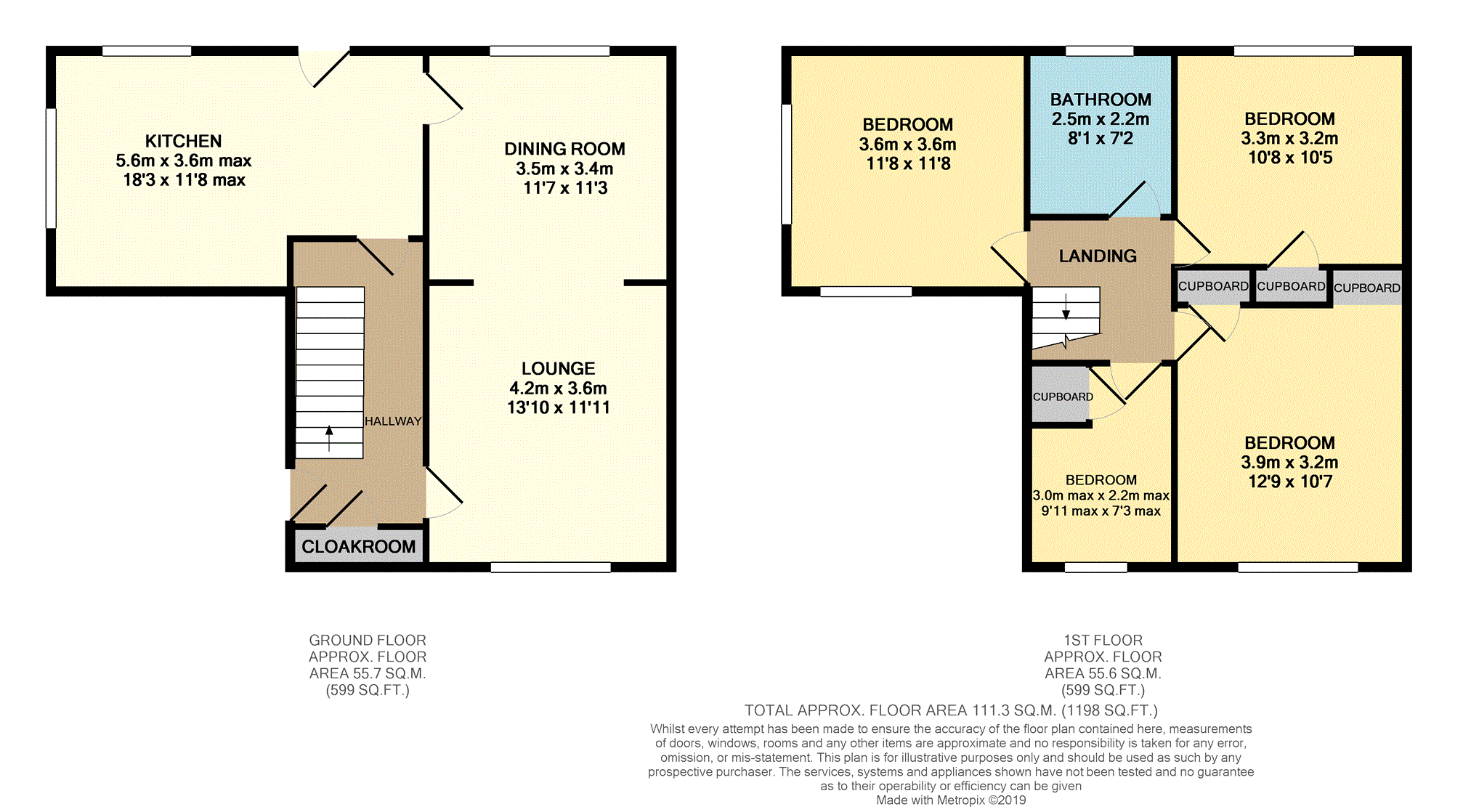4 Bedrooms Detached house for sale in Bath Crescent, Cheadle Hulme SK8 | £ 400,000
Overview
| Price: | £ 400,000 |
|---|---|
| Contract type: | For Sale |
| Type: | Detached house |
| County: | Greater Manchester |
| Town: | Cheadle |
| Postcode: | SK8 |
| Address: | Bath Crescent, Cheadle Hulme SK8 |
| Bathrooms: | 1 |
| Bedrooms: | 4 |
Property Description
A spacious detached house with driveway, detached garage and well-maintained gardens to three sides located within the popular residential area of Cheadle Hulme.
Awaiting internal photos..
In brief, the property comprises entrance hallway with useful storage cloakroom, open plan lounge/diner, large modern fitted kitchen. To the first floor are four bedrooms and the family bathroom. Externally there are two driveways, one leading to the detached garage. There are beautifully maintained gardens to three sides.
Bath Crescent is conveniently located for a range of amenities, road links and is in the catchment area for a number of popular primary and secondary schools included Hursthead Infants & Juniors and Cheadle Hulme High School.
Entrance Hallway
With useful storage cupboard, stairs to first floor and doors to living room, kitchen and downstairs W.C.
Lounge
13'10 x 11'11
With double glazed window to front elevation, radiator and opening to:
Dining Room
11'7 x 11'3
With double glazed window to rear elevation, radiator and door to:
Kitchen
18'3 x 11'8 (max)
Fitted with a range of matching wall and base units with complimentary worktops over, built-in electric hob and ovens, integrated fridge, freezer, dishwasher and washing machine. With double glazed windows to side and rear elevation and uPVC door leading out to the garden. Door to entrance hallway.
First Floor Landing
Providing access to:
Bedroom One
11'8 x 11'8
With double glazed windows to front and side elevations, radiator.
Bedroom Two
12'9 x 10'7 into wardrobes
With double glazed window to front elevation, storage cupboard, radiator.
Bedroom Three
10'8 x 10'5
With double glazed window to rear elevation, storage cupboard, radiator.
Bedroom Four
9'11 (max) x 7'3 (max)
With double glazed window to front elevation, storage cupboard, radiator.
Family Bathroom
Fitted with a panelled bath, separate shower cubicle, pedestal hand basin and low level WC. Opaque double glazed window to rear elevation.
Outside
The property is located opposite the entrance to Bath Crescent.
There are two driveways, one leading to the detached garage which has power and lighting. The well-maintained gardens wrap around three sides; they are mainly laid to lawn bordered with mature shrubs offering privacy.
Property Location
Similar Properties
Detached house For Sale Cheadle Detached house For Sale SK8 Cheadle new homes for sale SK8 new homes for sale Flats for sale Cheadle Flats To Rent Cheadle Flats for sale SK8 Flats to Rent SK8 Cheadle estate agents SK8 estate agents



.png)











