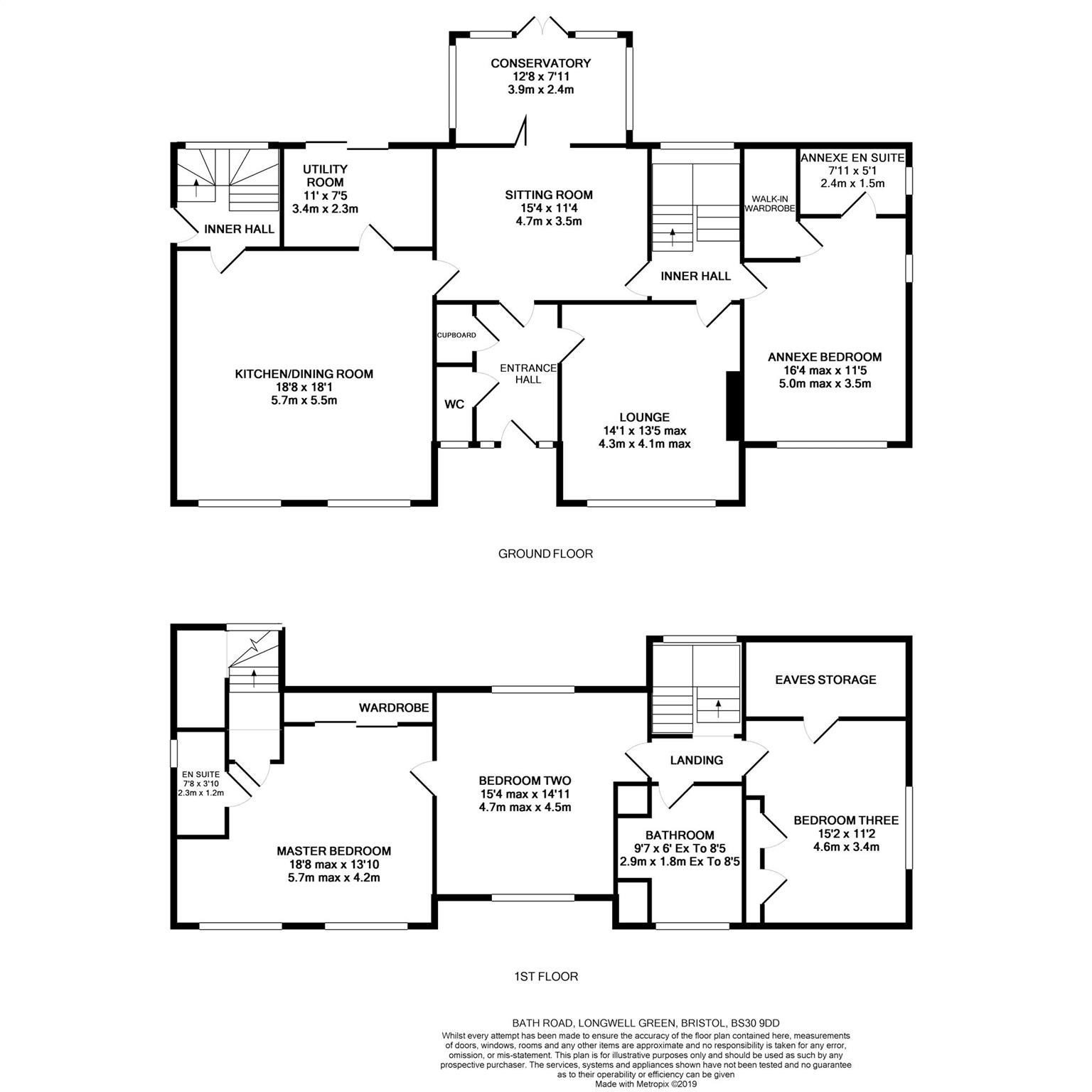4 Bedrooms Detached house for sale in Bath Road, Longwell Green, Bristol BS30 | £ 450,000
Overview
| Price: | £ 450,000 |
|---|---|
| Contract type: | For Sale |
| Type: | Detached house |
| County: | Bristol |
| Town: | Bristol |
| Postcode: | BS30 |
| Address: | Bath Road, Longwell Green, Bristol BS30 |
| Bathrooms: | 3 |
| Bedrooms: | 4 |
Property Description
Fantastic and surprising family home with internal 'annexe' option, two staircases, 18'5 x 18'1 stunning kitchen. Two reception rooms, two en-suites, bathroom & cloakroom. Garage, gated driveway that will accommodate a caravan and a lovely 20 x 60 rear garden with open aspect. This lovely home offers flexible accommodation across two floors and could be further adapted to meet a number of requirements including self contained living for a dependent relative on the ground floor with the bedroom/en-suite adjoining what could be a separate lounge meaning you could utilise this area for an internal annexe. The ground floor overall comprises entrance hall, lounge, sitting room a very large 18'5 x 18'1 kitchen/dining space, conservatory, utility room and cloakroom. There is also a large bedroom with walk-in wardrobe and en suite shower room. To the first floor, which can be accessed via both of the staircases that are situated at either end of the property, there are three further bedrooms; one benefitting from an en suite shower room, and there is a family bathroom with free standing roll top bath and double shower cubicle. Externally, the property enjoys an impressive approach, set back behind a walled boundary and double iron gates. There is a single garage and ample driveway parking to the front that will accommodate a caravan, and well-tended gardens to the front and the rear has two decked areas, a lawn area and is 20 x 60 with an open aspect to the rear making for a lovely backdrop to what is a monster of a house! Has to be viewed!
Entrance Hall (3.00m x 1.83m)
Cloakroom
Lounge (4.29m x 4.09m)
Sitting Room (4.67m x 3.45m)
Conservatory (3.86m x 2.41m)
Inner Hall (3.43m x 1.83m)
Ground Floor Bedroom (4.98m x 3.48m)
Inc. Walk in wardrobes which is 8'1 x 4'7
En-Suite (2.44m x 1.52m)
Kitchen/Dining Room (5.61m x 5.51m)
Utility Room (3.35m x 2.26m)
Second Inner Hallway (2.24m x 2.26m)
Landing
Bedroom One (5.69m max x 4.22m)
Master En-Suite (2.34m x 1.17m)
Landing Two
Bedroom Two (4.67m x 4.55m)
Bedroom Three (4.62m x 3.40m)
Bathroom (2.92m x 1.83m widening to 2.57m)
Front Gardens
Rear Gardens (6.10m x 18.29m)
Parking
Garage
Property Location
Similar Properties
Detached house For Sale Bristol Detached house For Sale BS30 Bristol new homes for sale BS30 new homes for sale Flats for sale Bristol Flats To Rent Bristol Flats for sale BS30 Flats to Rent BS30 Bristol estate agents BS30 estate agents



.png)











