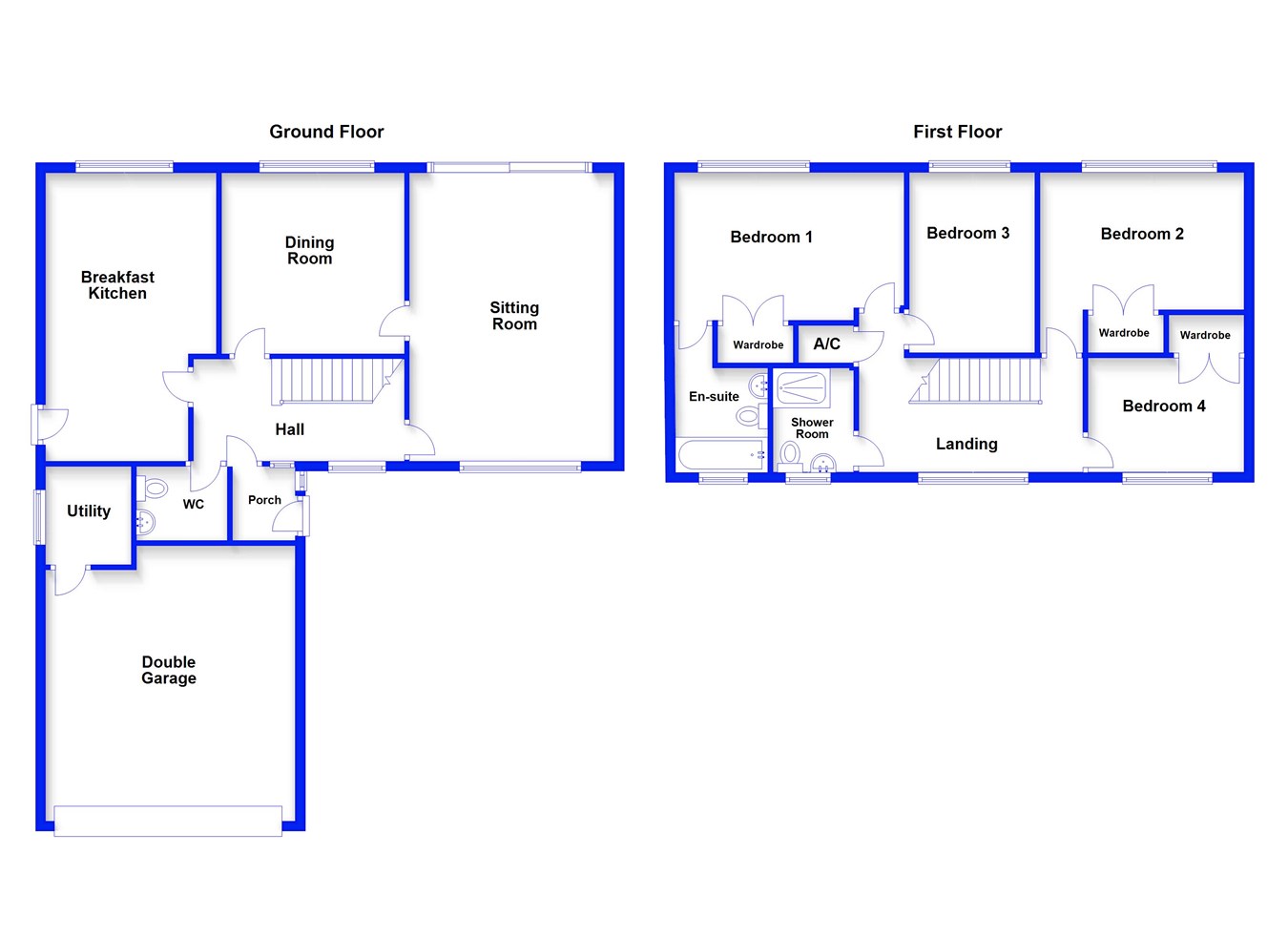4 Bedrooms Detached house for sale in Battenhall Road, Battenhall, Worcester WR5 | £ 350,000
Overview
| Price: | £ 350,000 |
|---|---|
| Contract type: | For Sale |
| Type: | Detached house |
| County: | Worcestershire |
| Town: | Worcester |
| Postcode: | WR5 |
| Address: | Battenhall Road, Battenhall, Worcester WR5 |
| Bathrooms: | 0 |
| Bedrooms: | 4 |
Property Description
A well proportioned detached home situated in the highly sought after location of Battenhall. This four bedroom home does require modernisation and comprises hall, sitting room, dining room, breakfast kitchen, utility and WC. The first floor provides four bedrooms with ensuite to master and a separate shower room. Outside the house boasts a driveway, double garage and good sized rear garden.
Front
Through entrance door into porch and through glazed door into hallway.
Hall
With radiator, under stairs storage, stairs to first floor and front aspect UPVC double glazed window, and doors into sitting room, dining room, breakfast kitchen and WC.
Sitting room
5.72m x 4.06m (18' 9" x 13' 4") With front aspect UPVC double glazed window, rear aspect double glazed sliding patio doors opening onto and overlooking the rear garden, radiators, fireplace surround, and parquet flooring. With door leading to dining room.
Dining room
3.63m x 3.59m (11' 11" x 11' 9") With rear aspect UPVC double glazed window and radiator.
Breakfast kitchen
5.68m x 3.39m (18' 8" x 11' 1") A good sized breakfast kitchen with a range of wall and base units, stainless steel sinks and drainers with mixer tap over, built in electric hob and built in double oven, space for upright fridge freezer and space for breakfast table. With Baxi boiler and radiator, rear aspect double glazed window and glazed side door leading to outside, and further door leading to utility room.
Utility room
1.96m x 1.70m (6' 5" x 5' 7") With side aspect opaque double glazed window, wall units, space and plumbing for washing machine, tumble drier and upright fridge freezer. With door into rear of garage.
WC
1.80m x 1.48m (5' 11" x 4' 10") With WC, wash hand basin, radiator and Velux roof light.
First floor landing
With front aspect double glazed window, radiator and doors into bedrooms 1,2,3 and 4 and shower room. With airing cupboard housing hot water cylinder and shelving.
Bedroom 1
4.56m x 2.94m (15' 0" x 9' 8") With rear aspect double glazed window and radiator, built in double wardrobe and loft access. With door leading to ensuite bathroom.
Ensuite bathroom
1.96m x 1.83m (6' 5" x 6' 0") With pedestal wash hand basin, WC and panelled bath, front aspect opaque double glazed window.
Bedroom 2
4.05m x 2.73m (13' 3" x 8' 11") With rear aspect double glazed window and radiator, with built in double wardrobe.
Bedroom 3
3.59m x 2.50m (11' 9" x 8' 2") With rear aspect double glazed window and radiator.
Bedroom 4
3.10m x 2.27m (10' 2" x 7' 5") With front aspect double glazed window and radiator, with built in double wardrobe.
Shower room
With double walk-in shower cubicle, WC and pedestal wash hand basin and WC. With heated towel rail, extractor fan and front aspect opaque double glazed window.
Outside
The front of the property is approached via a driveway providing parking for several vehicles and with access to the double garage. The fore garden is mostly laid to lawn with an array of well stocked borders with shrubs and magnolia tree, with pathway leading to the entrance door and pathway leading to a side gate accessing the rear garden.
A good sized mature west-facing rear garden with the majority laid to lawn with patio area, well stocked with established shrubs and trees, with hedged and fenced boundaries to sides and rear.
Double garage
With up and over door and loft access.
Property Location
Similar Properties
Detached house For Sale Worcester Detached house For Sale WR5 Worcester new homes for sale WR5 new homes for sale Flats for sale Worcester Flats To Rent Worcester Flats for sale WR5 Flats to Rent WR5 Worcester estate agents WR5 estate agents



.png)










