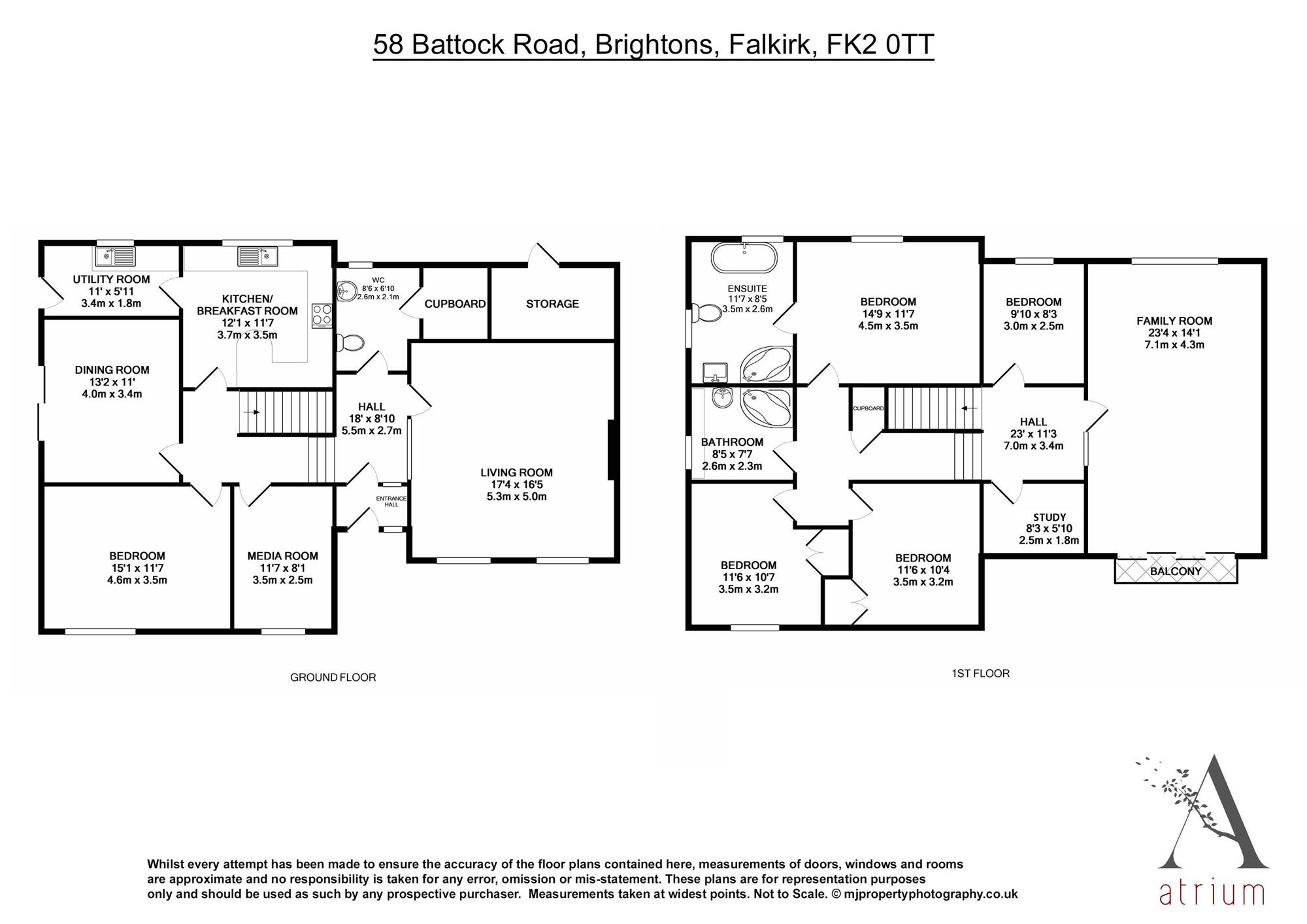5 Bedrooms Detached house for sale in Battock Road, Brightons, Falkirk FK2 | £ 350,000
Overview
| Price: | £ 350,000 |
|---|---|
| Contract type: | For Sale |
| Type: | Detached house |
| County: | Falkirk |
| Town: | Falkirk |
| Postcode: | FK2 |
| Address: | Battock Road, Brightons, Falkirk FK2 |
| Bathrooms: | 3 |
| Bedrooms: | 5 |
Property Description
Outstanding luxury five bed detached villa located in one of the most highly regarded areas in Brightons, near Falkirk. This impressive larger style family home occupies a prime corner plot and enjoys beautiful countryside views. Attention is drawn to the well established and private gardens offering a great deal of privacy and a perfect place to relax. The property is also on the doorstep of Ercall Woods providing a fantastic area for countryside walks. Brightons has a fabulous reputation and the subject is close to schools, bus links, supermarket, local stores and is only a short walk to Polmont train station and a short drive to Falkirk town centre.
This rarely available style of villa offers flexible and well-designed accommodation over two levels boasting two large reception rooms, formal dining room, kitchen/breakfast room with utility, study, media room, five bedrooms, master with en-suite, family bathroom and downstairs wc. The property has been tastefully decorated throughout and has been well maintained both inside and out and is a credit to the current owners.
Access to the property is via a large entrance vestibule through to a bright and welcoming hallway with beautiful Karndean flooring. The generous lounge on the lower level has been tastefully decorated in neutral colours and feature wall coverings and has a lovely focal point fireplace and two large windows providing an abundance of natural light. The kitchen/breakfast room is located to the rear and has been full fitted with a range of wall and base units with integrated appliances including fridge/freezer, dishwasher, oven with gas hob and chrome cooker hood and also includes a fitted breakfast bar. Off the kitchen is a utility room with wall and base units, space for appliances and stainless-steel sink with mixer tap. The formal dining room is generous in size and has ample space for a large table and chairs and additional furniture and boasts patio doors enjoying views of the rear garden. There are a further two rooms on the lower level which offers flexible living space and can be utilised as bedrooms, media room or playroom. Completing the lower level is a practical wc and two large storage cupboards, once of which is accessed externally.
The upper level is accessed via stairs to a spacious landing leading thereon to the rest of the accommodation. Attention is drawn to the fabulous formal lounge extending over twenty three feet and boasting patio doors to a balcony offering fantastic views to the front and a large window to the rear with open countryside views. The lounge also features a fireplace with living flame fire. There are four well-proportioned bedrooms on the upper level including a delightful master bedroom with fitted robes and boasting a sizeable fully tiled en-suite bathroom with free standing bath, large quadrant shower enclosure with mains shower, basin with fitted vanity units and wc with hidden cistern. The modern family bathroom has also been fully tiled and includes a corner bath, wc, basin and ample fitted storage units. The upper level is completed with a further room which can be used as a small study or as a storage facility.
Externally, the property comes with a large Monoblock driveway with space for several vehicles and a substantial detached double garage. The gardens have been extremely well maintained and offer exceptional privacy incorporating large lawn, summer house, patio, decking, pergola, mature trees and shrubs as well as views of the open fields to the rear.
Additional points of interest are gas central heating, double glazing, alarm and ample storage.
Council Tax Band: G
Energy Efficiency Rating: C
Local:
The town of Brightons has a fabulous reputation and is ideally situated and is well placed for the M9/M876 commuting to Edinburgh, Glasgow and Stirling. Those preferring not to drive are well catered for as Polmont train station and bus routes are all within walking distance. There is a good selection of primary and secondary schools, leisure facilities, swimming pool and recreation grounds. The nearby town of Falkirk is also home to the popular Helix park and Kelpies, the Historic Callendar house and park, and the famous Falkirk Wheel, a rotating boat lift connecting the Forth and Clyde Canal with the Union Canal.
Property Location
Similar Properties
Detached house For Sale Falkirk Detached house For Sale FK2 Falkirk new homes for sale FK2 new homes for sale Flats for sale Falkirk Flats To Rent Falkirk Flats for sale FK2 Flats to Rent FK2 Falkirk estate agents FK2 estate agents



.png)











