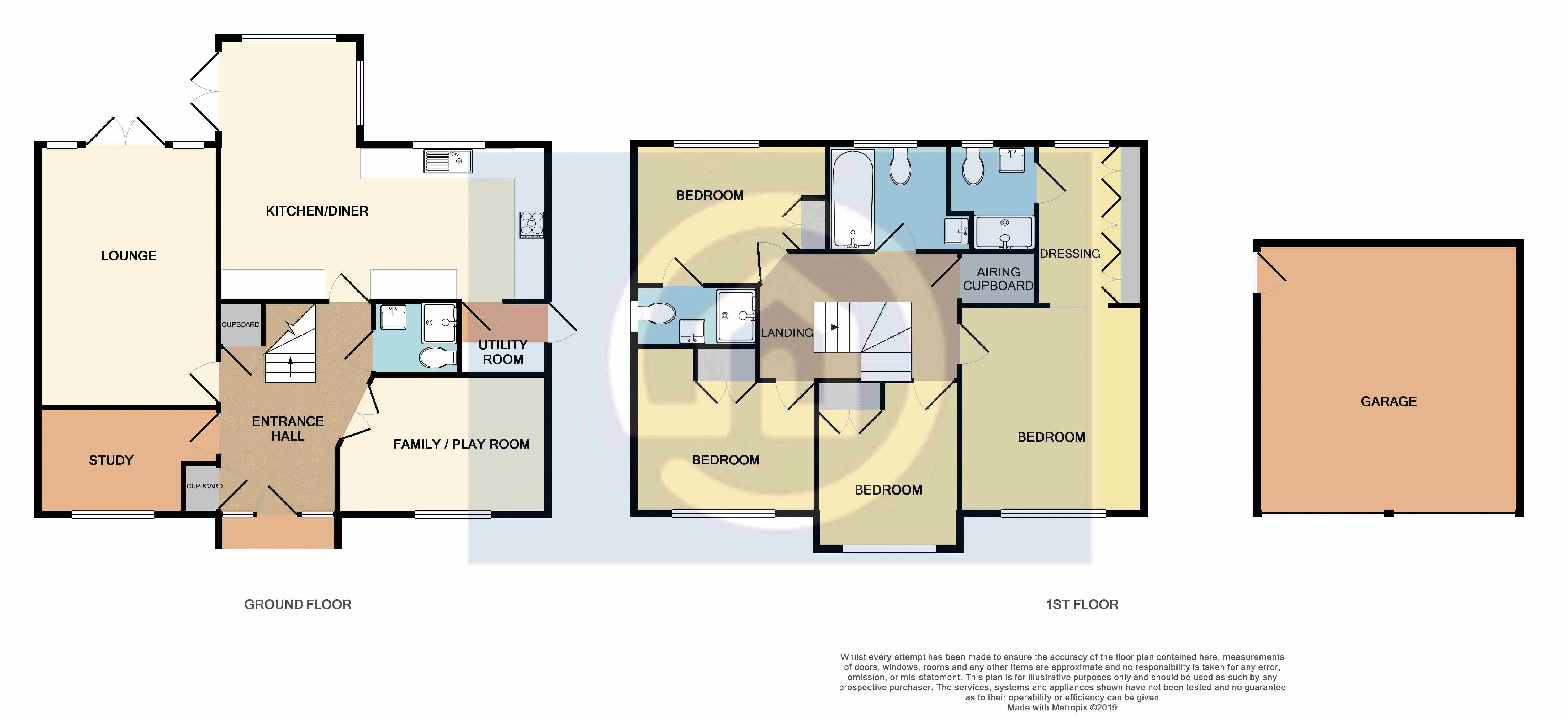4 Bedrooms Detached house for sale in Bayham Close, Elstow MK42 | £ 500,000
Overview
| Price: | £ 500,000 |
|---|---|
| Contract type: | For Sale |
| Type: | Detached house |
| County: | Bedfordshire |
| Town: | Bedford |
| Postcode: | MK42 |
| Address: | Bayham Close, Elstow MK42 |
| Bathrooms: | 4 |
| Bedrooms: | 4 |
Property Description
One of the larger homes on Abbeyfields is this immaculately presented four double bedroom detached family home situated on a generous plot within this sought after development. The property has undergone a comprehensive programme of improvements to include, new flooring throughout, replacement boiler, under floor heating in the hall way and kitchen plus stunning refitted kitchens and bathrooms. There is a wide entrance hall, study, family room/playroom, spacious lounge with French doors onto the garden. There is a wow factor with the refitted kitchen/breakfast room which is fitted out with contemporary white gloss units and integrated oven and hob and dishwasher. On the first floor there is a master bedroom with dressing area and en-suite, guest bedroom with en-suite plus two further double bedrooms and family bathroom. There is fully borded loft which does have scope for conversion (subject to relevant consents). Outside there is parking for six cars leading to a detached double garage. The rear garden is private and not overlooked with patio area and being laid to lawn. This is a perfect home for a large family.
The property is ideally placed on the fringe of Bedford allowing easy access to the A421 bypass which links the A1 and M1, Milton Keynes and Luton. The mainline train station in Bedford is approximately three miles away for the commuter. There are local shops nearby, doctors surgery and schooling and pub and restaurants in nearby Elstow Village.
Entrance Hall (13' 9'' x 10' 0'' (4.19m x 3.05m))
Lounge (17' 0'' x 11' 9'' (5.18m x 3.58m))
Family Room (13' 8'' x 9' 1'' (4.16m x 2.77m))
Study (11' 9'' x 6' 11'' (3.58m x 2.11m))
Kitchen/Diner (21' 5'' (max) x 17' 2'' (max) (6.52m x 5.23m))
Utility Room
Shower Room
First Floor Landing
Bedroom One (13' 5'' x 11' 11'' (4.09m x 3.63m))
Dressing Room To Bedroom One (10' 6'' x 5' 5'' (3.20m x 1.65m))
En-Suite To Bedroom One
Bedroom Two (12' 7'' x 9' 3'' (3.83m x 2.82m))
En-Suite To Bedroom Two
Bedroom Three (11' 10'' x 10' 10'' (3.60m x 3.30m))
Bedroom Four (10' 11'' x 9' 4'' (3.32m x 2.84m))
Family Bathroom
Property Location
Similar Properties
Detached house For Sale Bedford Detached house For Sale MK42 Bedford new homes for sale MK42 new homes for sale Flats for sale Bedford Flats To Rent Bedford Flats for sale MK42 Flats to Rent MK42 Bedford estate agents MK42 estate agents



.png)










