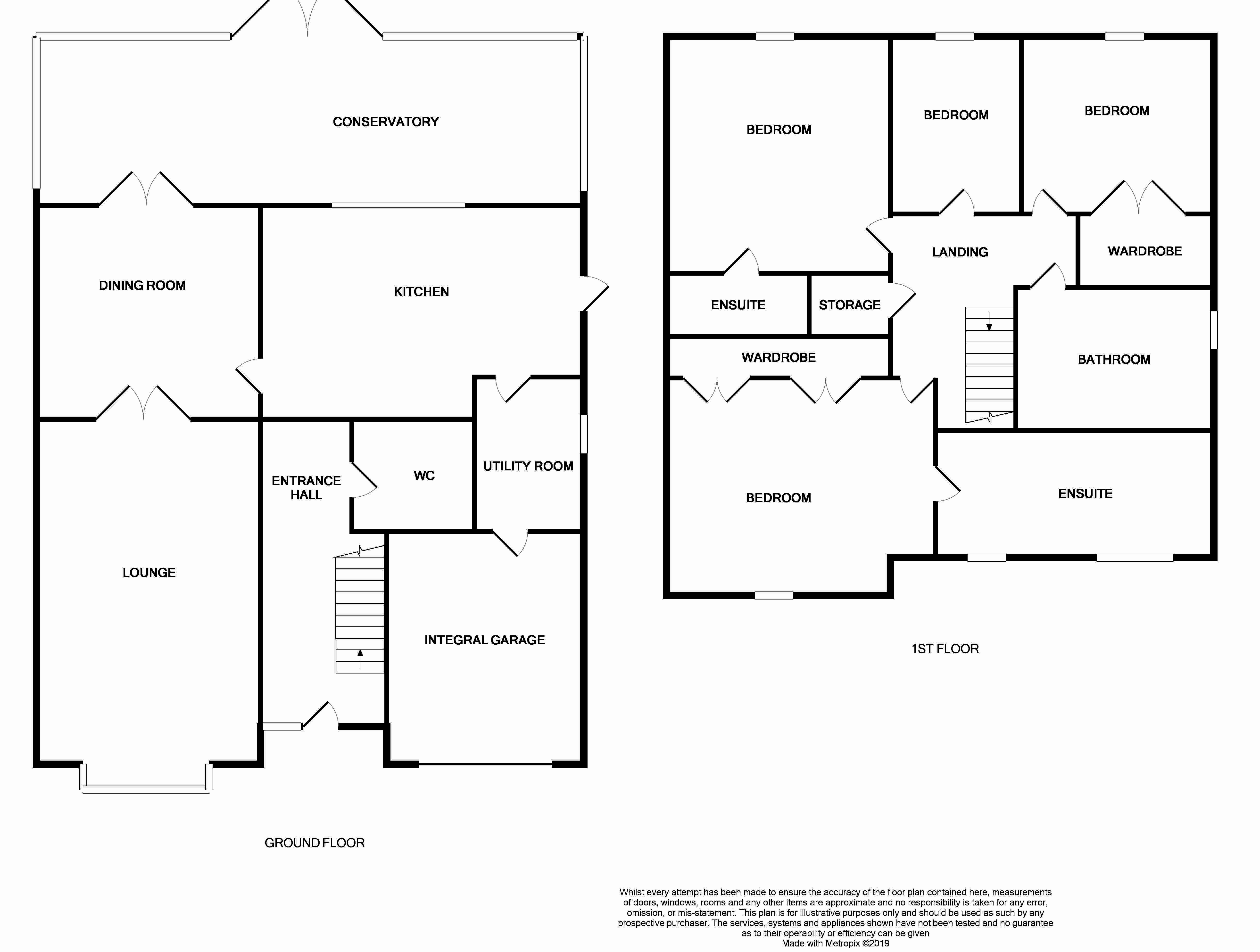4 Bedrooms Detached house for sale in Bayliss Avenue, Longford, Coventry CV6 | £ 334,950
Overview
| Price: | £ 334,950 |
|---|---|
| Contract type: | For Sale |
| Type: | Detached house |
| County: | West Midlands |
| Town: | Coventry |
| Postcode: | CV6 |
| Address: | Bayliss Avenue, Longford, Coventry CV6 |
| Bathrooms: | 3 |
| Bedrooms: | 4 |
Property Description
Approach Via garden and driveway for several cars to
entrance hall Comprising of ceramic tiled flooring, stairs up to the first floor, central heating radiator and doors to
lounge 10' 11" x 19' 2" (3.34m x 5.85m) Comprising of double glazed window to the box bayed front aspect, central heating radiator, gas feature fireplace, wood effect flooring and double doors to
dining room 9' 7" x 11' 10" (2.94m x 3.62m) Comprising of double doors opening onto the conservatory, wood effect flooring, central heating radiator and door to kitchen
conservatory 22' 8" x 8' 5" (6.91m x 2.59m) Comprising of double glazed windows and French doors to the rear and side aspects and ceramic tiled flooring
kitchen 10' 6" x 15' 11" (3.21m x 4.86m) Comprising of double glazed window to the rear aspect, central heating radiator, ceramic tiled flooring, wall and base units with work surface over and one and a half bowl stainless steel sink and drainer, gas hob with cooker hood over, electric oven and space for domestic appliances
utility room 4' 11" x 6' 0" (1.51m x 1.83m) Comprising of stainless steel sink, central heating radiator, double glazed window to the side aspect, wall and base units, space for domestic appliances and door to garage
integral garage 8' 0" x 16' 6" (2.46m x 5.03m) Comprising of up and over door, power and light with wall mounted boiler
downstairs WC 5' 4" x 5' 1" (1.64m x 1.57m) Comprising of low level WC, wash hand basin, ceramic tiled flooring and central heating radiator
landing Comprising of loft access, airing cupboard and doors to
master bedroom 13' 9" x 14' 3" (4.20m x 4.35m) Comprising of double glazed window to the front aspect, central heating radiator, spot lighting, built in wardrobes and door to
ensuite (master) 12' 4" x 4' 5" (3.78m x 1.35m) Comprising of double glazed windows to the front aspect, shower cubicle, low level WC, wash hand basin, splash back tiling, extractor fan and central heating radiator
bedroom 11' 6" x 10' 6" (3.52m x 3.223m) Comprising of double glazed window to the rear aspect, central heating radiator and door to
ensuite 5' 8" x 3' 2" (1.73m x 0.99m) Comprising of double glazed obscure window to the side aspect, shower cubicle, low level WC, wash hand basin, splash back tiling and central heating radiator
bedroom 9' 5" x 7' 11" (2.88m x 2.43m) Comprising of double glazed window to the rear aspect, central heating radiator and built in wardrobes
bedroom 8' 6" x 7' 2" (2.60m x 2.20m) Comprising of double glazed window to the rear aspect and central heating radiator
family bathroom 6' 11" x 7' 8" (2.12m x 2.36m) Comprising of double glazed obscure window to the side aspect, central heating radiator, low level WC, bath with mixer tap, wash hand basin ceramic tiled flooring and part tiled walls
rear garden Comprising of patio, lawn and shrubs with side access
Property Location
Similar Properties
Detached house For Sale Coventry Detached house For Sale CV6 Coventry new homes for sale CV6 new homes for sale Flats for sale Coventry Flats To Rent Coventry Flats for sale CV6 Flats to Rent CV6 Coventry estate agents CV6 estate agents



.png)











