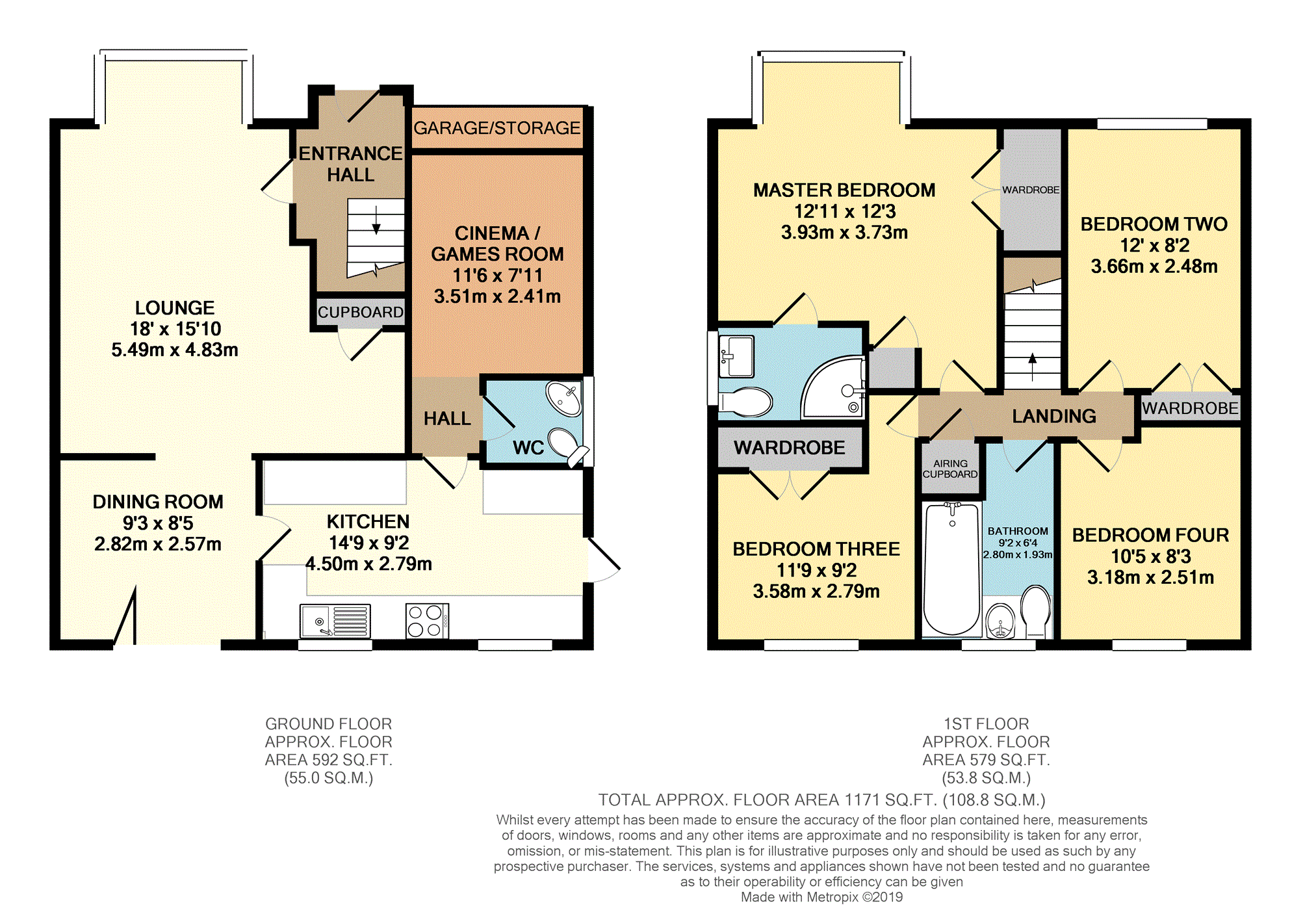4 Bedrooms Detached house for sale in Baynham Close, Bexley DA5 | £ 650,000
Overview
| Price: | £ 650,000 |
|---|---|
| Contract type: | For Sale |
| Type: | Detached house |
| County: | Kent |
| Town: | Bexley |
| Postcode: | DA5 |
| Address: | Baynham Close, Bexley DA5 |
| Bathrooms: | 1 |
| Bedrooms: | 4 |
Property Description
This is the perfect family home, in the best location, for you and your family to enjoy. This property is a well presented, 4 bed detached property located in a sought after secluded cul de sac location close to Bexley Village and all local amenities.
This excellent property comprises of an ample sized front driveway, large front lounge/reception room with separate dining room. This leads onto a very well specified and fully fitted kitchen with separate WC and home cinema room on the ground floor.
On the first floor, there are four good sized bedrooms with the master having its own en-suite shower room. The main family bathroom is immaculate and a credit to its current owners who clearly have looked after it well. Three of the bedrooms come with their own built in wardrobes, this will save you buying more furniture.
The rear garden is an ample size, with patio and decking areas to the front, and large lawn space to the rear. This is ideal to entertain friends and family for parties or gatherings, the rear gate also provides access to the rear playing fields.
Location
Baynham Close in Bexley, is the location for this four bedroom detached family home. Set in the perfect location for everything Bexley Village has to offer, with convenience stores, restaurants and pubs. The mainline train station also provides access into London. This makes the morning commute that little easier.
This house is also in the best location for the local Grammar Schools, with both Beths and Townley Grammar schools in walking distance. There are also a number of other Secondary, Primary and Infants schools on offer for your child.
The A2 motorway link is just around the corner, providing access to the M25 for London or out to Kent if required. Multiple bus routes are also in walking distance so all methods of transport are covered here.
Lounge
18'(into the bay) x 15'10"
Dining Room
9'3" x 8'5"
Kitchen
14'9" x 9'2"
W.C.
4'6" x 4'
Cinema Room
11'6" x 7'11"
Master Bedroom
12'11" x 12'3" (into the bay)
En-Suite Shower Room
6'10" x 4'7"
Bedroom Two
12' x 8'2"
Bedroom Three
11'9" x 9'2"
Bedroom Four
10'5" x 8'3"
Bathroom
9'2" x 6'4"
Garden
51'3" x 33'5"
Property Location
Similar Properties
Detached house For Sale Bexley Detached house For Sale DA5 Bexley new homes for sale DA5 new homes for sale Flats for sale Bexley Flats To Rent Bexley Flats for sale DA5 Flats to Rent DA5 Bexley estate agents DA5 estate agents



.png)



