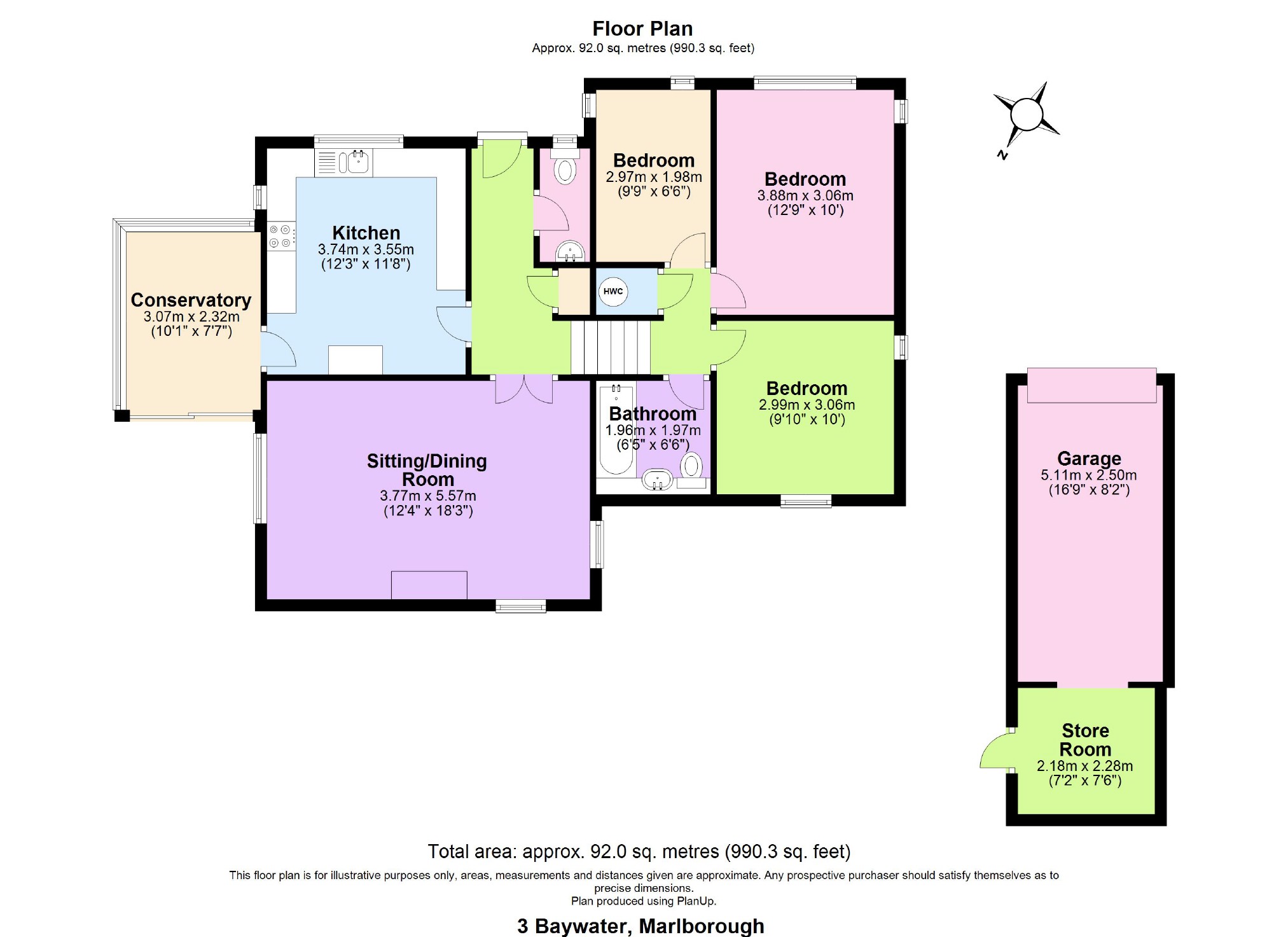3 Bedrooms Detached house for sale in Baywater, Marlborough, Wiltshire SN8 | £ 349,950
Overview
| Price: | £ 349,950 |
|---|---|
| Contract type: | For Sale |
| Type: | Detached house |
| County: | Wiltshire |
| Town: | Marlborough |
| Postcode: | SN8 |
| Address: | Baywater, Marlborough, Wiltshire SN8 |
| Bathrooms: | 1 |
| Bedrooms: | 3 |
Property Description
A three bedroomed split level bungalow located within walking distance of the High Street with views to the side across the Og Valley.
Baywater
Baywater is located on the edge of the town enjoying lovely views over the Og Valley, whilst still being in reasonable walking distance of the High Street and Marlborough Common. Designed to make the most of the location, Baywater properties are split level with the reception accommodation on the lower floor and bedrooms just a few steps up on the next level.
The Property
The property is approached via a shared driveway with the adjoining property, this leads to the garage with parking for one car in-front, with a turning elbow and path to the front door. Stepping through we walk into the entrance hall with built in storage cupboard, cloakroom to the left, kitchen to the right but we will walk straight on through double doors into the sitting/dining room. A lovely light and airy room with vaulted ceiling, windows to three sides, one of which has lovely views, brick built fireplace and usual tv and power connections.Back into the hall and left into the kitchen/breakfast room, fitted with light oak units, contrasting worksurfaces, inset four ring hob with concealed extractor hood over and oven and grill below. Integrated fridge and freezer and larder cupboard. Plumbing for washing machine and a breakfast bar. There is space for a table if desired. A bow window looks out over the front garden with the sink below and a door opens to the side into the conservatory. Constructed to a high standard by Salisbury glass, the conservatory is double glazed with windows looking over the valley and sliding door opening into the rear garden.
Continued
Back into the hall and straight on up the short staircase onto the landing, with airing cupboard first on the left, third bedroom next which is a good sized room easily accommodating a single bed, bedside cabinet and a wardrobe. The main bedroom is next with windows to the front and side. The second bedroom is also a double bedroom with windows to the rear and side and lastly into the family bathroom, with shower over the bath and underfloor heating. Ok that is inside lets go back to the conservatory and out into the garden.
Gardens, Parking And Garage
The front garden is a joy to behold. With mature Heather pillows, low clipped hedging, numerous shrubs providing colour, texture and variety with central planting for spring, summer and autumn colour. Good sized lawned area, paths to the front door and gated side access.
Stepping out from the conservatory onto a large paved patio area with centre water feature and corner pergola. Gated access to the front and steps up to the middle level. The middle patio with corner sitting area, outside lighting, water tap and steps up to the top level. On the top level is space for a greenhouse, cloches, clothes drying area, door into the workshop area to the rear of the garage and gated access to the front.
A shared driveway with turning area leads to a single garage with parking to the front.
The garage has a metal up and over door, power, lighting and workshop area to the rear with door out to the side.
Services, Tenure And Local Authority
Mains electricity, water and drainage. Gas fired central heating. Telephone lines subject to the usual transfer regulations. (No tests to the suitability of services have been carried out and intending purchasers should commission their own tests if required).
The property is Freehold.
The property is Band D, 2019/2020 £1,933.14 Wiltshire Council. Trowbridge, Wiltshire. BA14 8JN.
If you have any questions about this property, please call our Marlborough office or email
These particulars, including any plan, are a general guide only and do not form any part of any offer or contract, all descriptions, including photographs, dimensions and other details are given in good faith but do not amount to a representation or warranty. They should not be relied upon as statements of fact and anyone interested must satisfy themselves as to their correctness by inspection or otherwise. Neither we nor the seller accept responsibility for any error that these particulars may contain however caused. Neither the partners or any employees of the company have any authority to make any representation or warranty whatsoever in relation to this property, any plan is for layout guidance only and is not drawn to scale. All dimensions, shapes and compass bearings are approximate and you should not rely upon them without checking first. Please discuss with us any aspects, which are particularly important to you before travelling to view the property.
Property Location
Similar Properties
Detached house For Sale Marlborough Detached house For Sale SN8 Marlborough new homes for sale SN8 new homes for sale Flats for sale Marlborough Flats To Rent Marlborough Flats for sale SN8 Flats to Rent SN8 Marlborough estate agents SN8 estate agents



.png)