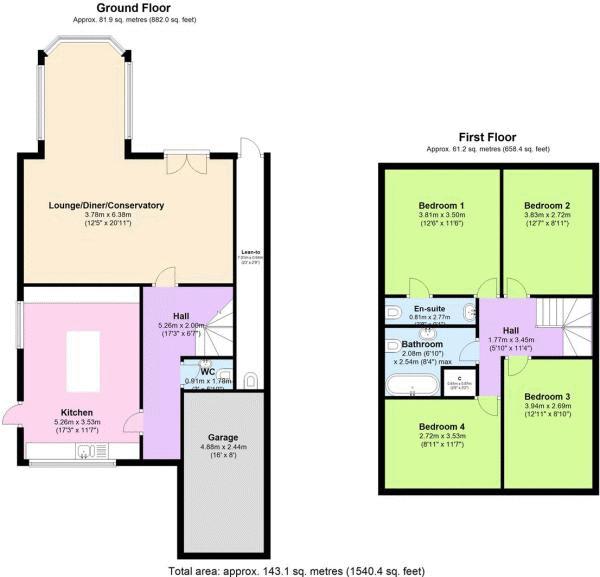4 Bedrooms Detached house for sale in Beach Road, Canvey Island SS8 | £ 435,000
Overview
| Price: | £ 435,000 |
|---|---|
| Contract type: | For Sale |
| Type: | Detached house |
| County: | Essex |
| Town: | Canvey Island |
| Postcode: | SS8 |
| Address: | Beach Road, Canvey Island SS8 |
| Bathrooms: | 2 |
| Bedrooms: | 4 |
Property Description
Morgan Brookes think - If you’re looking for the ultimate lifestyle choice look no further, this stunning home has been upgraded and re-styled to the highest possible quality and finish.
Our Seller loves - The heated swimming pool, stunning bespoke kitchen, home cinema and incredible smart home features.
Entrance
Obscure double glazed panelled door leading to:
Entrance Hallway (19' 8'' x 3' 7'' (5.99m x 1.09m))
Stairs leading to first floor, radiator, Amtico flooring, coving to ceiling, doors leading to:
Living Room (20' 8'' x 12' 5'' (6.29m x 3.78m))
Double glazed French doors leading to rear garden, Amtico flooring.
Kitchen (19' 2'' x 11' 4'' (5.84m x 3.45m))
Double glazed window to front, double glazed window to side, fitted with a range of base and wall mounted units, twin Neff ovens, integrated coffee machine, integrated fridge/freezer, integrated washing machine, integrated tumble dryer, integrated dishwasher, roll top Granite work surfaces incorporating stainless steel one and half bowl sink and drainer unit, free standing Island incorporating Twin Domino Induction hobs and bbq Grill, Amtico flooring, smooth ceiling incorporating down lights.
Conservatory (9' 7'' x 9' 7'' (2.92m x 2.92m))
French doors leading to rear garden, Amtico flooring.
Ground Floor WC (5' 5'' x 3' 1'' (1.65m x 0.94m))
Obscure double glazed window to side, vanity wash hand basin, low level WC mounted on Granite, heated towel rail, Amtico flooring.
First Floor Landing
Solid English Oak staircase, carpet, coving to smooth ceiling, doors leading to:
Master Bedroom (12' 6'' x 10' 9'' (3.81m x 3.27m))
Double glazed window to rear, fitted wardrobes, radiator, coving to ceiling.
Bedroom Two (13' 3'' x 9' 2'' (4.04m x 2.79m))
Double glazed window to front, fitted wardrobes, radiator, coving to ceiling.
Bedroom Three (12' 7'' x 8' 9'' (3.83m x 2.66m))
Double glazed window to rear, radiator, coving to ceiling.
Bedroom Four (11' 6'' x 8' 9'' (3.50m x 2.66m))
Double glazed window to front, fitted wardrobes, radiator, coving to ceiling.
Family Bathroom (8' 4'' x 6' 9'' (2.54m x 2.06m))
Obscure double glazed window to side, free standing bath, vanity wash hand basin, low level WC, heated towel rail, Italian Lime Stone tiled flooring, tiled walls.
Rear Garden (62' 3'' x 32' 8'' (18.96m x 9.95m))
Natural Lime stone paved entertaining area from the property, gate to side access.
Heated Swimming Pool
Served by independent Gas boiler, recently fitted new filtration system. Measure 1 meter at the shallow end and 2 meters at the deep end, comes with removable safety fence, pool cover and robot cleaner.
Outside WC/Changing Room
Low level WC, wash hand basin.
Garage
Electric roller shutter door.
Front Of The Property
Natural lime stone paved with down lights.
CCTV & Alarm
Nacoss gold alarm fitted with monitoring.
Property Location
Similar Properties
Detached house For Sale Canvey Island Detached house For Sale SS8 Canvey Island new homes for sale SS8 new homes for sale Flats for sale Canvey Island Flats To Rent Canvey Island Flats for sale SS8 Flats to Rent SS8 Canvey Island estate agents SS8 estate agents



.png)










