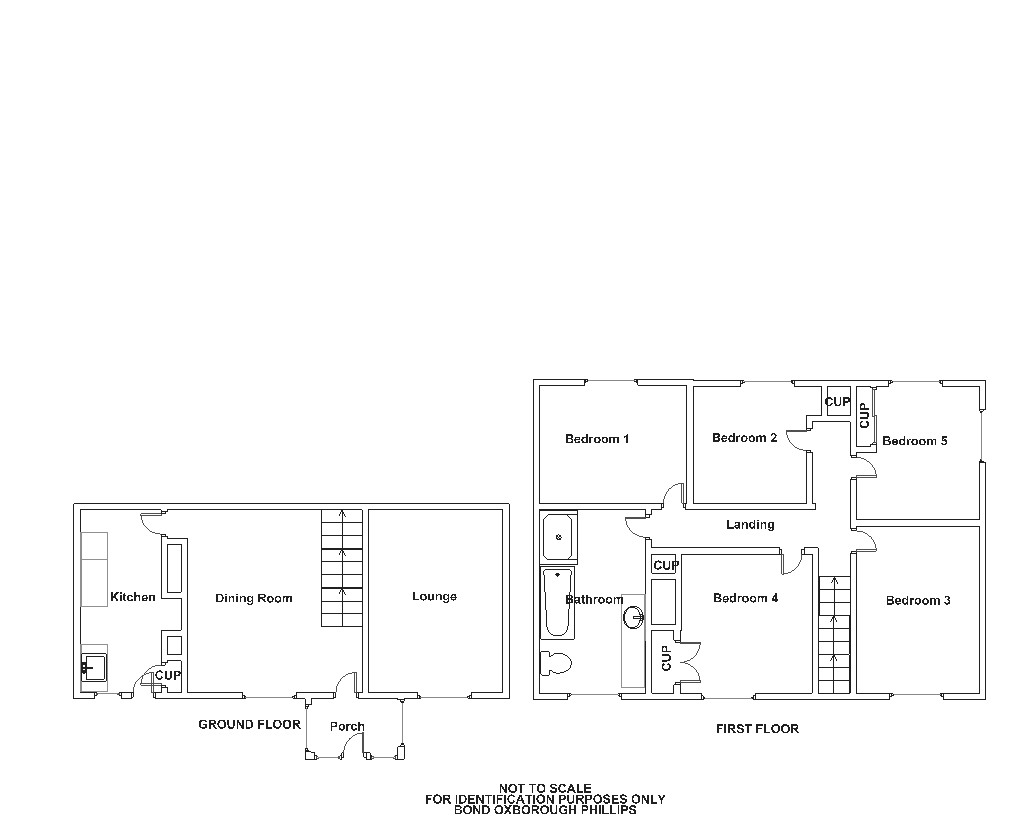5 Bedrooms Detached house for sale in Beach Road, Ilfracombe EX34 | £ 380,000
Overview
| Price: | £ 380,000 |
|---|---|
| Contract type: | For Sale |
| Type: | Detached house |
| County: | Devon |
| Town: | Ilfracombe |
| Postcode: | EX34 |
| Address: | Beach Road, Ilfracombe EX34 |
| Bathrooms: | 1 |
| Bedrooms: | 5 |
Property Description
A beautiful 5 double bedroom detached property positioned in the popular area of Hele with a large garden. The property briefly comprises of: 5 double bedrooms, dining room, lounge, kitchen, bathroom and porch. The property also benefits from UPVC double glazing, gas central heating and residents, parking. Viewing highly recommended!Ilfracombe is an historic Victorian seaside resort and provides shopping facilities as well as other amenities such as Banks, Library, Post Office, Schools and Cinema etc. There are a number of attractions within walking distance including Damien Hirst’s now famous Verity statue situated on the Harbour, his restaurant at 11 The Quay and newly opened art gallery, the award-winning Ilfracombe Aquarium, the unique Tunnels Beaches and many more. You will find numerous events and festivals throughout the year, many based on the quayside at the historic harbour and at the prestigious Landmark Theatre on the seafront. There are many fine and award winning beaches close by, from secluded coves to the wide stretches of golden sand with crashing surf. For a unique beach experience visit 'The Tunnels' in Ilfracombe, holders of a blue flag and seaside award or Hele Bay, to the east of the town, also award winners, for good bathing and rock pool exploring. Putsborough, Woolacombe and Croyde are within easy motoring distance, whilst North Devon’s regional centre of Barnstaple is approximately 20 minutes driving time.
Directions
With the Bond Oxborough Phillips office on your right hand side, proceed down the High Street and follow the road around to the right and proceed along Portland Street. Go straight on at the traffic lights and carry on along that road until you get to Hele. Take the left turn at the bottom of the hill opposite the petrol station. The property is located on the left hand side a short way down, clearly visible with a For Sale board.
Main Entrance
UPVC door leading to:
Kitchen (13' 3" x 9' 8")
UPVC double glazed window to front elevation, electric heater. Fitted with a range of eye and base level units, roll top work surface with sink inset, door leading to panty, partly tiled surround, alcove perfect for cooker, space for washing machine and fridge freezer.
Dining Room (12' 3" x 15' 3")
UPVC double glazed window to front elevation, radiator, electric fire, wooden beams to ceiling, oak flooring, ample space for dining room furniture. Stairs leading to first floor and door through to the porch.
Lounge
3.28m max 2.87m min x 3.73m - UPVC double glazed window to front elevation, radiator, alcove housing log burner with slate hearth, oak flooring.
Porch
Windows to front and side elevation, ideal for housing shoes and coats.
First Floor Landing (17' 2" x 7' 6")
Two radiators, loft hatch and airing cupboard.
Bedroom One (9' 9" x 11' 8")
UPVC double glazed window to rear, radiator.
Bathroom
4.17m into window x 2.24m - UPVC double glazed opaque window to front elevation, radiator, heated towel rail, bath tub with wooden side panelling, good sized walk in shower cubicle with sliding doors, low level WC, vanity wink with an array or cupboards, one being mirrored, fully tiled surround, wood effect laminate flooring.
Bedroom Two (10' 4" x 12' 2")
UPVC double glazed window to rear, radiator.
Bedroom Three
3.84m max 2.95m min x 3.7m - UPVC double glazed sash tilt and turn window to front elevation enjoying countryside views, radiator.
Bedroom Four
4.14m max 3.66m min x 2.8m - UPVC double glazed sash tilt and turn window to front elevation, radiator, built in wardrobe with cupboard on top.
Bedroom Five (10' 4" x 10' 3")
UPVC double glazed windows to front and side elevation, radiator, mirror fronted built in wardrobes.
Outside
To the front of the property is a gently sloped lawned garden with a decked area at the top, perfect for enjoying the sun and socialising outside. There is also an additional decked area at the front of the property which catches the last of the sun at the end of the day. There a stepped path which leads to the front porch which is bordered by plants and shrubs.
To the side of the property is a patio area with steps up to the rear garden. This is an area that could potentially be used to extend the property subject to the necessary planning.
Behind the property is a large sloped rear garden with a view of Hele Beach.
Agents Notes
The vendor has informed us that there is the potential for off-road parking and garage subject to planning permission.
Property Location
Similar Properties
Detached house For Sale Ilfracombe Detached house For Sale EX34 Ilfracombe new homes for sale EX34 new homes for sale Flats for sale Ilfracombe Flats To Rent Ilfracombe Flats for sale EX34 Flats to Rent EX34 Ilfracombe estate agents EX34 estate agents



.png)