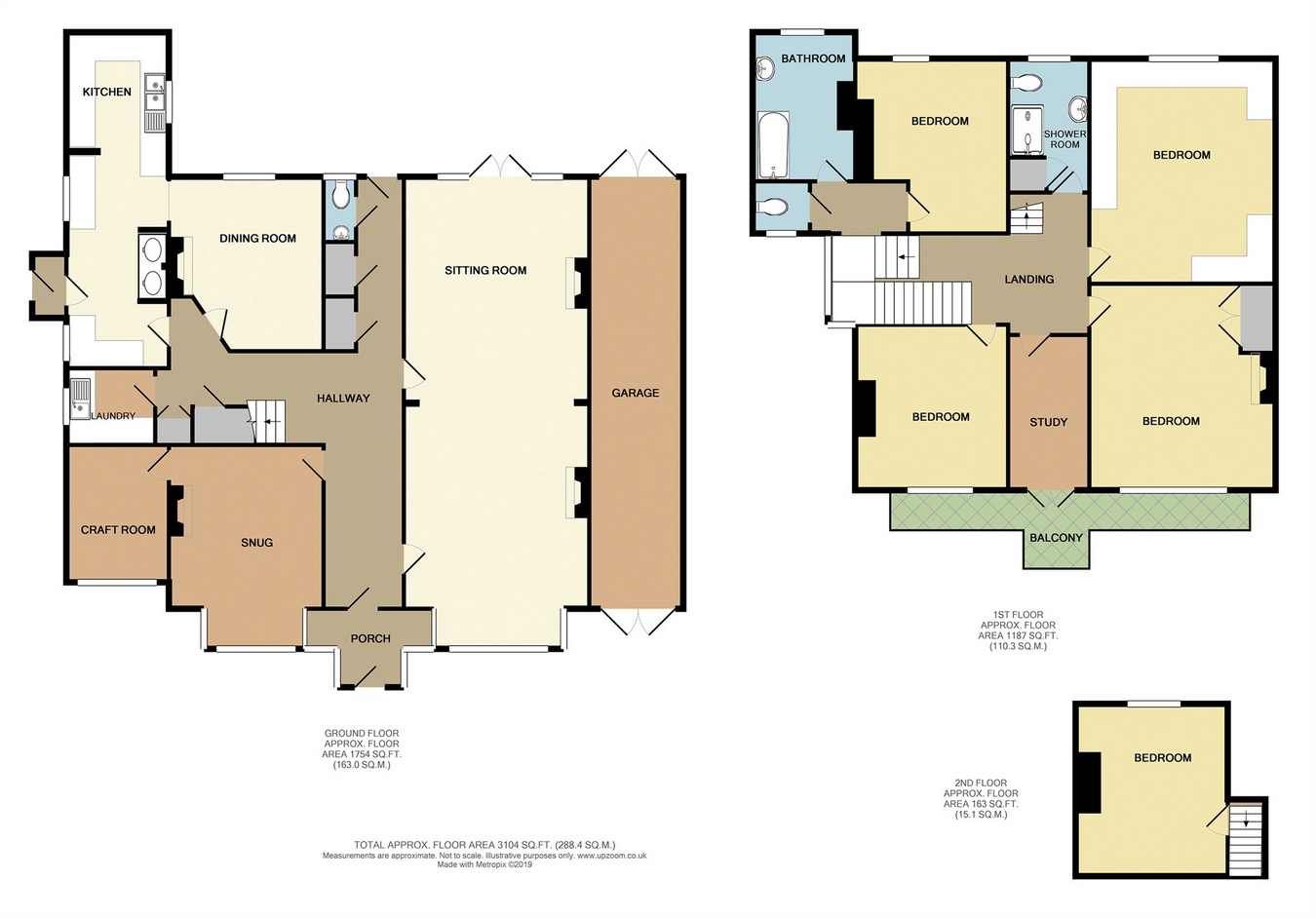6 Bedrooms Detached house for sale in Beacon Hill, Herne Bay, Kent CT6 | £ 950,000
Overview
| Price: | £ 950,000 |
|---|---|
| Contract type: | For Sale |
| Type: | Detached house |
| County: | Kent |
| Town: | Herne Bay |
| Postcode: | CT6 |
| Address: | Beacon Hill, Herne Bay, Kent CT6 |
| Bathrooms: | 0 |
| Bedrooms: | 6 |
Property Description
Key features:
- No forward chain
- Six Bedrooms
- Detached Residence
Full description:
Draft details.....
Boasting a superb location on one of Herne Bay's most sought-after streets, this expansive detached residence is generously arranged over four floors with impressive living space, six bedrooms and charming period detailing. With rooms of elegant proportions, the house was built circa 1890 and now combines modern conveniences with original features. Enjoying panoramic direct views of the sea and along the coast, the town centre with boutique restaurants, is within strolling distance with excellent road and the high speed train into London St Pancras. No forward chain.
Ground Floor
Reception Hall
34' x 6' 4" (10.36m x 1.93m) A sizeable entrance porch gives access to the imposing reception hall with ornate entrance door having original decorative glazing. Two radiators, stair case to first floor and steps leading down to the kitchen and breakfast room. Door to rear leading to the garden, deep set airing cupboard plus further built in shelved cupboard.
Cloakroom One
Low level WC, suspended wash hand basin, window to rear.
Sitting Room
20' x 14' (6.10m x 4.27m) Bay window to front with seating enjoying sea views, ceiling cornice and rose, radiator, open fireplace arch to:
Dining Area: 16' 10" x 14' (5.13m x 4.27m) French Doors and windows to rear, open fireplace, ceiling cornice and rose, radiator.
Snug
16' x 11' 10" (4.88m x 3.61m) Bay window to front enjoying sea views, radiator, radiator, television point, feature fireplace with fitted log burning stove. Doorway to:
Craft Room/Office
10' 8" x 8' (3.25m x 2.44m) Double glazed window to front with direct sea views, oak flooring.
Lobby Area
Lower lobby area with tiled floor, two large storage cupboards and access to:
Utility/Laundry Room
7' 10" x 5' 10" (2.39m x 1.78m) Sash window to side, wall mounted gas boiler, stainless steel single drainer sink unit, plumbing for washing machine, tiled floor.
Kitchen
25' 9" x 9' (7.85m x 2.74m) Re-fitted in a range of cream, high gloss kitchen units with leathered granite work tops. Fitted aga, inset ceramic butler sink with mixer taps, fitted induction hob with extractor canopy over and electric oven below. Double glazed sash windows, tiled floor, integral dishwasher, full length integral fridge and separate fridge unit, tiled floor, door with side porch leading to the outside.
Dining Room
13' 9" x 11' 8" (4.19m x 3.56m) Window to rear, tiled floor, feature fireplace, radiator.
First Floor
First Floor Landing
There is a half landing with impressive full height window to side enjoying panoramic sea and coastal views and stairs leading up to the second floor bedroom.
Bathroom
Matching suite comprising spa bath with adjacent wash hand basin set in vanity unit, window to rear, radiator and fully tiled walls.
Cloakroom
WC with high level cistern, radiator, double glazed window to side with sea and panoramic coastal views.
Bedroom Three
11' 8" x 13' 5" (3.56m x 4.09m) Window to rear, radiator.
Bedroom Two
17' 7" x 12' 10" (5.36m x 3.91m) Comprehensive range of fitted bedroom furniture, radiator, window to rear.
Bedroom One
16' x 14' (4.88m x 4.27m) Large window to front enjoying panoramic sea views, radiator, feature fireplace.
Bedroom Four
12' 8" x 12' (3.86m x 3.66m) Secondary glazed window to front enjoying panoramic sea views, pedestal wash hand basin, radiator.
Bedroom Six/Study
12' x 6' 3" (3.66m x 1.91m)
Door to rear leading onto balcony enjoying panoramic sea views, coved ceiling, radiator.
Shower Room
Brand new contemporary suite comprising double walk in shower stall with fitted shower having large sprinkler head and further shower attachment. Wash hand basin in vanity unit with storage cupboards and drawers having soft close feature, heated towel rail, window to rear, wood effect flooring.
Second Floor
Bedroom Five
13' 4" x 10' 10" (4.06m x 3.30m) Window to rear, radiator, steps and door accessing loft space.
Loft
34' x 21' (10.36m x 6.40m) The loft is particularly worthy of a mention given the sheer size and roof pitch. Partly boarded, power and light plus double glazed sky light window to side.
Outside
Rear Garden
60' x 50' (18.29m x 15.24m) South facing rear garden, mainly laid to lawn with well stocked flower borders. Patio areas, outside light and tap, access to front and personal door to the rear of the garage.
Front Garden
Extensive frontage block paved allowing off road parking for several vehicles.
Attached garage 32' x 7' (9.75m x 2.13m)
Property Location
Similar Properties
Detached house For Sale Herne Bay Detached house For Sale CT6 Herne Bay new homes for sale CT6 new homes for sale Flats for sale Herne Bay Flats To Rent Herne Bay Flats for sale CT6 Flats to Rent CT6 Herne Bay estate agents CT6 estate agents



.png)











