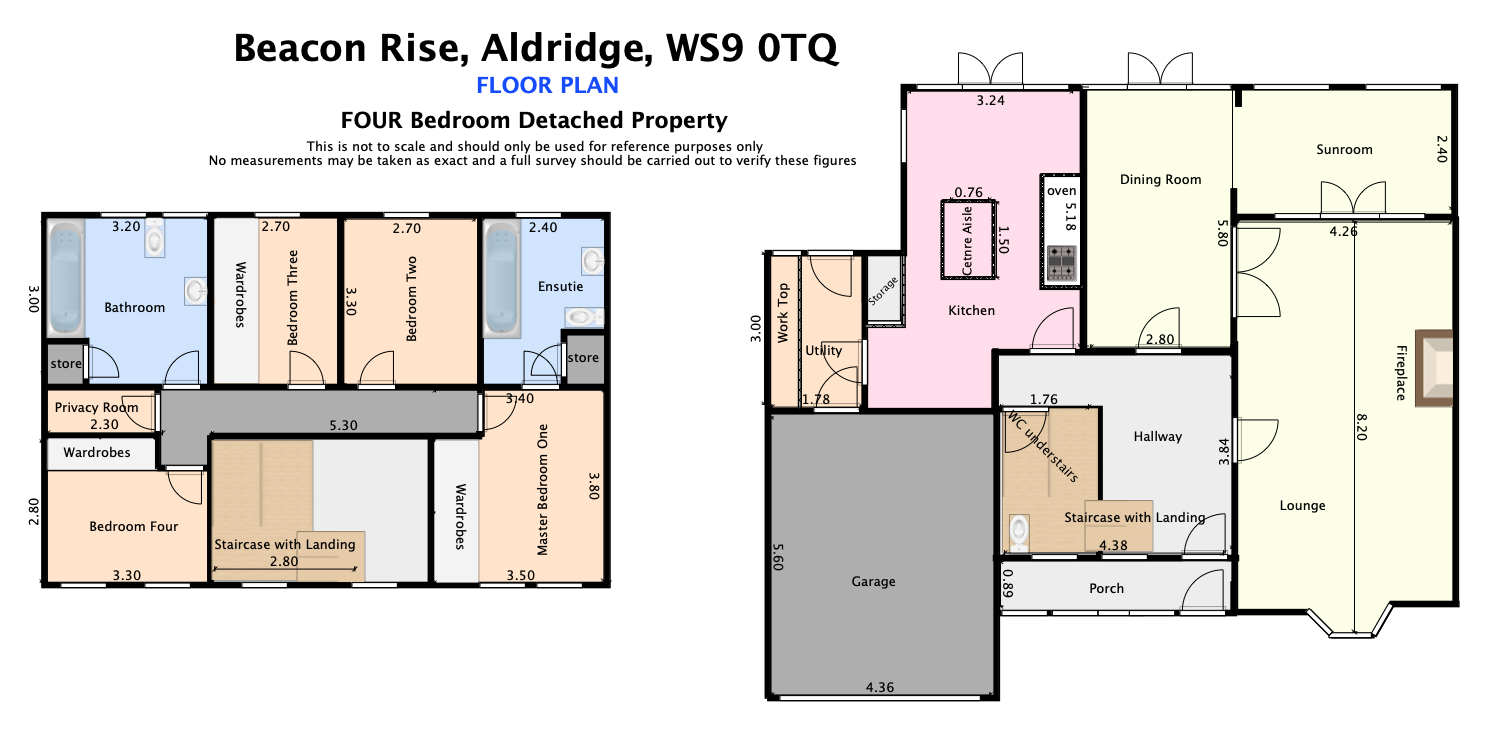4 Bedrooms Detached house for sale in Beacon Rise, Aldridge, Walsall WS9 | £ 595,000
Overview
| Price: | £ 595,000 |
|---|---|
| Contract type: | For Sale |
| Type: | Detached house |
| County: | West Midlands |
| Town: | Walsall |
| Postcode: | WS9 |
| Address: | Beacon Rise, Aldridge, Walsall WS9 |
| Bathrooms: | 2 |
| Bedrooms: | 4 |
Property Description
Sought after residential area of Aldridge enjoys rural countryside nearby, this delightful Four-bedroom Georgian style family residence benefits from spacious accommodation, an impressive reception hall, guest cloakroom, spacious lounge, extended dining room and extended breakfast kitchen. To the first floor is a gallery landing, four good size bedrooms, including master bedroom benefits from a luxury en-suite shower room, family bathroom, double garage, patio area and an attractive mature landscaped rear garden with panoramic views.
Located close to the amenities of Aldridge and within walking distance of the local bus service. Local schooling is within close proximity and includes St Mary's of the Angels Catholic Infant and Junior School and Whetstone Field Primary School in Aldridge, Cooper & Jordan Church of England Primary School in Aldridge and Aldridge Science College. For the sporting enthusiast Aston Wood Golf Club, Fairlawns Leisure Complex, Little Aston Tennis Club are all within easy reach. Access onto major road networks including A5, A38, M6 toll and the M5 are nearby for destinations further afield.
Frontage
Landscaped frontage with shaped lawn, shrub borders with an assortment of perennials
Canopy Porch
Large spacious porch with enclosed front canopy with Georgian style glass panels and double doors opening into the enclosed porch.
Impressive Reception Hall (3.84x 2.64 m)
Having a grand double height reception hall, ceiling light point with ceiling rose, decorative coving to the ceiling, dado rail, wooden block flooring.
Spacious Lounge (7.34 x 4.26 m)
Having a bow window facing the front, coving to the ceiling, ceiling light points with plaster rose, ornate marble fireplace surround and hearth with gas fire inset, 2 central heated radiator, pair glass doors with matching 10 glass panels each side opening into the Sun Room.
Sun Room (4.26 x 2.52m)
Two semi-circular windows facing the rear, radiator, coving to the ceiling, two wall lights and hardwood flooring.
Elegant Dining Room (7.10 x 2.52 m)
Having extended dining room, pair patio doors, 2 radiators, coving to the ceiling and 2 chandeliers with ceiling roses. Pair doors leading to lounge and door to reception hall. Dado rail and carpeted.
L Shape Breakfast Kitchen (5.05 x 3.90m)
Having a pair of patio doors and matching 10 panel windows each side, side facing windows, down lighting, mahogany decorative base units with matching wall units, black granite surfaces, splash back tiling, fitted appliances to include a 4-ring gas hob and oven with separate grill, extractor fan over
Utility Room (3.00 x 1.78m)
Full width worktop with plumbing for a washing machine, space for a dishwasher and tiled flooring. Gas boiler, door to garage, Window facing the rear and UPVC door opening on to the Rear Patio with panoramic views
Guest Cloakroom (3.04 x 0.83 m)
Opening into a cloaks area with additional storage cupboard under stairs and a guest w.C. Having a window facing the front, low level close coupled w.C, hand basin, central heated radiator, decorative tiling, ceiling light point.
Superb Gallery Landing(3.54 x 3.83 m)
Having two windows facing the front, coving to the ceiling, 8 light chandelier, radiator, dado rail.
Master Bedroom (3.55 x 3.80 m)
Having two windows facing the front, 5 light chandelier, with coving to the ceiling and an ornate rose, 6 door wardrobe, radiator and doors into en-suite bathroom.
Master bedroom Dressing Area/ En-suite bath room (3.30x 2.40 m)
Having fitted wardrobe, down lighting, A modern minimalist hand basin inset into white gloss vanity unit bathroom suite comes with a dual flush concealed WC cistern, combination designer Jacuzzi bath and attached shower cubicle with Perspex sliding doors, fully tiled walls and floor
Bedroom Two (3.30 x 2.70 m)
Having a window facing the rear, ceiling light point, sliding door wardrobes and radiator.
Bedroom Three (3.30 x 2.80m)
Having two windows facing the front, central heated radiator, ceiling light point and triple sliding door wardrobes.
Bedroom Four (3.30 x 2.56 mHaving a window facing the rear, ceiling light points, central heated radiator. Full width wardrobe and dressing table
Family Bathroom (3.20 x 3.00 m)
Having windows facing the rear, tiled panelled bath, mixer taps with shower combination shower hose, separate shower over the bath with glass screen, hand basin and pedestal, central heated radiator, tiling to the walls by the bath and shower, ceiling light, extractor fan and a wall mounted mirror, airing cupboard. Half tiling and low level wc
Prayer room. (1.92m x 1.00m)
Privacy room, fully tiled, ornate prayer room
Double Garage (5.60 x 4.35 m)
Having 6 panelled sliding door florescent internal light with door to utility room.
Private Landscaped Rear Garden
A well-maintained landscaped garden with mature shrubs and trees and patio area.
Property Location
Similar Properties
Detached house For Sale Walsall Detached house For Sale WS9 Walsall new homes for sale WS9 new homes for sale Flats for sale Walsall Flats To Rent Walsall Flats for sale WS9 Flats to Rent WS9 Walsall estate agents WS9 estate agents



.png)











