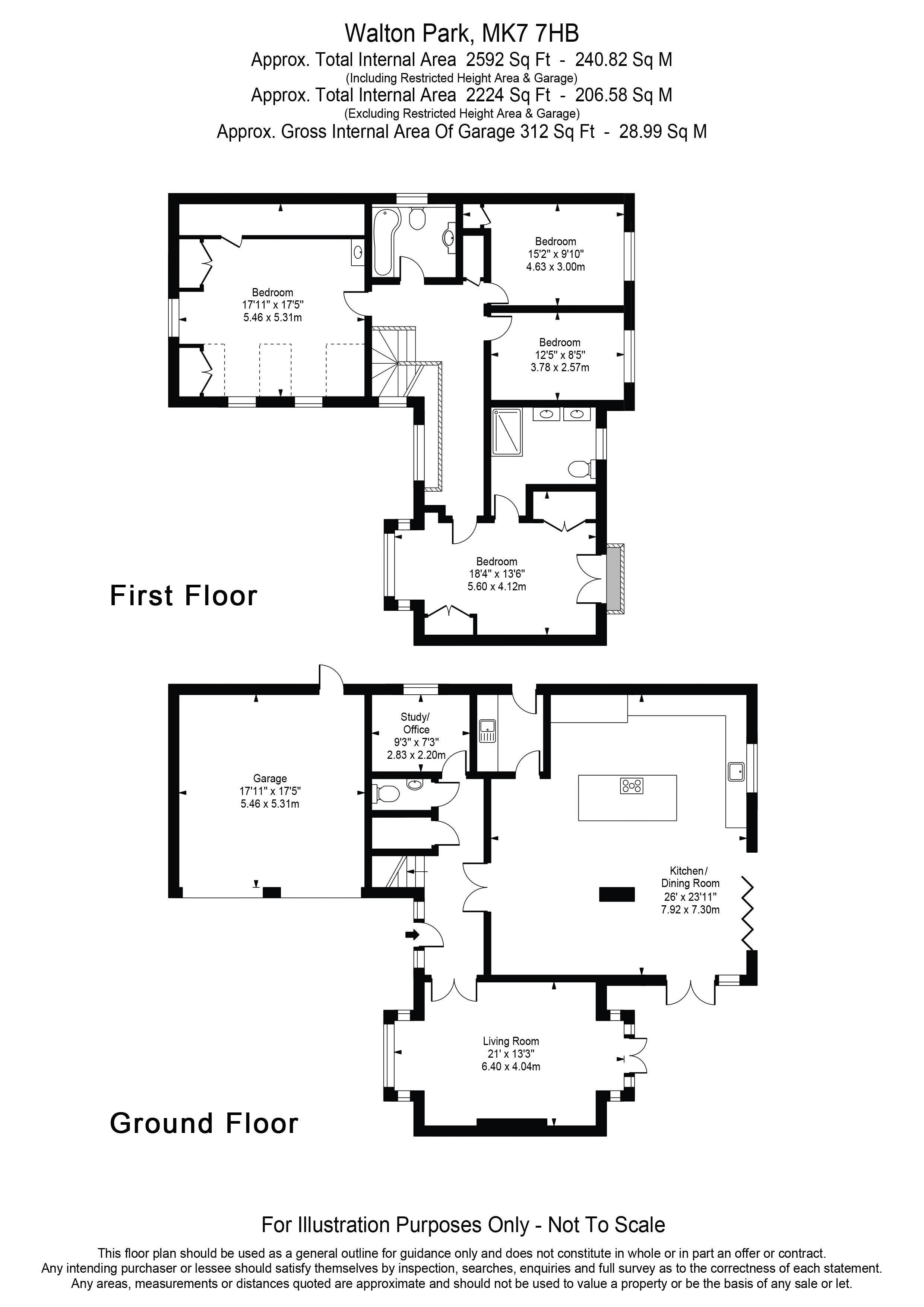4 Bedrooms Detached house for sale in Beales Lane, Walton Park, Milton Keynes MK7 | £ 799,950
Overview
| Price: | £ 799,950 |
|---|---|
| Contract type: | For Sale |
| Type: | Detached house |
| County: | Buckinghamshire |
| Town: | Milton Keynes |
| Postcode: | MK7 |
| Address: | Beales Lane, Walton Park, Milton Keynes MK7 |
| Bathrooms: | 2 |
| Bedrooms: | 4 |
Property Description
*executive detached family home, open plan kitchen/diner, four double bedrooms, en-suite and balcony to the master, walking distance to caldecotte lake, walton high school catchment*
Rhyen Jordan Estate Agents are delighted to present to the open market this four bedroom detached family home, which is situated in the sought after area of Walton Park, Milton Keynes. There are many local amenities including the following: Within walking distance to Caldecotte Lake, offering water sports and an array of other sports and family activities. Superb local nurseries and good school catchments at both primary and senior levels. Easy access to the A5 and Bow Brickhill train station, as well as approximately a 10 minute drive to the M1 for any would-be commuters from London looking to relocate. In brief, the accommodation comprises of an entrance hallway, downstairs cloakroom, study, lounge, open plan kitchen/diner, utility room, four double bedrooms with an en-suite and balcony to the master bedroom, and a family bathroom. Outside there are front and rear enclosed gardens, as well as an integral double garage with off road parking in front for four cars. For further information or to arrange a viewing appointment, please call us now to avoid disappointment.
Front Garden
Fully enclosed by wooden panel fencing and a mature hedgerow, laid to lawn with mature shrubs borders.
Front Of The Property
Feature storm porch, front door leading to the entrance hallway flanked by double glazed floor to ceiling windows, outside lights.
Entrance Hallway
Ceiling spotlights, coving to the ceiling, stairs rising to the first floor, doors leading to the downstairs cloakroom, study, lounge and kitchen/diner, built-in understairs storage cupboard, porcelain tiled flooring, underfloor heating.
Downstairs Cloakroom
Ceiling spotlight, coving to the ceiling, a two piece suite comprising a low level WC and a wash hand basin set into a vanity unit, fitted vanity mirror, splash back tiling, porcelain tiled flooring, underfloor heating.
Study
Ceiling spotlights, coving to the ceiling, double glazed window to the side, underfloor heating.
Lounge
Ceiling light, coving to the ceiling, double glazed box bay window to the front, feature gas fireplace with Limestone surround, double glazed French doors leading to the rear garden flanked by double glazed windows, television point, underfloor heating.
Open Plan Kitchen/Diner
Ceiling spotlights, part coving to the ceiling, feature roof lantern, double glazed window to the side, feature port hole window to the rear, a range of wall and base mounted storage units with quartz worksurfaces over, inset one and a half bowl stainless steel sink with drainer, Quooker hot water tap, integrated oven, microwave and dishwasher, space for an American fridge/freezer, feature island storage unit with quartz worksurfaces over, breakfast bar, induction hob and integrated extractor, feature double glazed bi-folding doors leading to the rear garden, door leading to the utility room, plinth lighting, porcelain tiled flooring, underfloor heating.
Utility Room
Ceiling spotlights, a range of wall and base mounted storage units with worksurfaces over, inset stainless steel sink and drainer unit, space and plumbing for a washing machine, double glazed door leading to the side of the property, porcelain tiled flooring, underfloor heating.
First Floor Landing
Ceiling spot lights, coving to the ceiling, access to the loft space, feature galleried landing, double glazed windows to the front and side, radiator, built-in storage cupboard housing a pressurised Megaflo system, doors leading to all bedrooms and the family bathroom.
Master Bedroom
Ceiling light, coving to the ceiling, double glazed box bay window to the front, fitted wardrobes and storage units, double glazed French doors leading to the rear balcony, door leading to the en-suite, underfloor heating.
En-Suite
Ceiling spotlights, coving to the ceiling, opaque double glazed windows to the rear, a four piece suite comprising a low level WC, feature 'His and Hers' wash hand basins and a walk-in double shower cubicle with waterfall shower over, fitted vanity mirrors, splashback tiling, chrome heated towel rail, porcelain tiled flooring, underfloor hearing.
Bedroom Two
Ceiling light, coving to the ceiling, double glazed window to the front, feature double glazed dormer windows to the side, fitted wardrobes and storage units, eaves storage, radiator.
Bedroom Three
Ceiling light, coving to the ceiling, double glazed window to the rear, built-in storage cupboard, radiator.
Family Bathroom
Ceiling spotlights, coving to the ceiling, opaque double glazed window to the side, a three piece suite comprising a low level WC, wash hand basin set into a vanity unit and a 'P' shaped panelled bath with waterfall shower over, fitted vanity mirror, tiled walls, chrome heated towel rail, quartz tiled flooring.
Bedroom Four
Ceiling light, coving to the ceiling, double glazed window to the rear, radiator.
Rear Garden
South facing rear garden, mainly laid to lawn, extensive patio area, raised flower bed, mature shrub borders, outside lights, fully enclosed by wooden panel fencing with gated access to the front of the property.
Double Garage
Integral double garage with up and over doors housing the fuse box, water softener and central heating boiler, power and lighting, courtesy door to the side of the property.
Parking
Gated entrance leading to the block paved driveway which provides off road parking for four cars.
Property Location
Similar Properties
Detached house For Sale Milton Keynes Detached house For Sale MK7 Milton Keynes new homes for sale MK7 new homes for sale Flats for sale Milton Keynes Flats To Rent Milton Keynes Flats for sale MK7 Flats to Rent MK7 Milton Keynes estate agents MK7 estate agents



.png)











