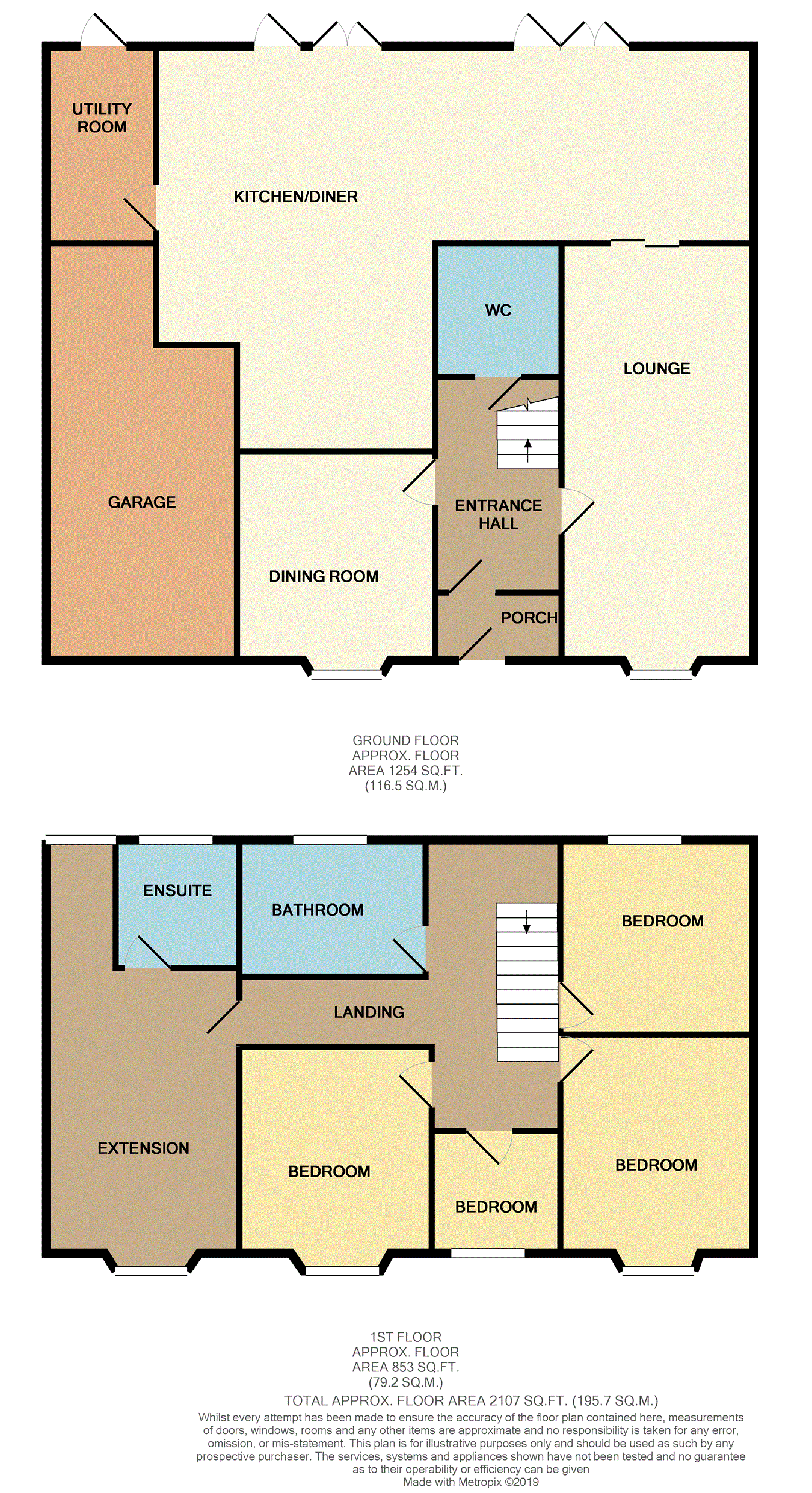4 Bedrooms Detached house for sale in Beatrice Road, Worsley, Manchester M28 | £ 650,000
Overview
| Price: | £ 650,000 |
|---|---|
| Contract type: | For Sale |
| Type: | Detached house |
| County: | Greater Manchester |
| Town: | Manchester |
| Postcode: | M28 |
| Address: | Beatrice Road, Worsley, Manchester M28 |
| Bathrooms: | 0 |
| Bedrooms: | 4 |
Property Description
Beautifully presented and extended detached family home! Set in the heart of Worsley Village. Presented to the highest of standards throughout with further potential on offer. In Brief the accommodation comprises of entrance hall, dining room/study, spacious lounge, the hub of the house is this fantastic open plan extended contemporary kitchen, breakfast room & family area with bi-folding doors, utility and a guest wc. To the first floor there are four good sized bedrooms with a stunning four piece family bathroom. Externally laid to lawn gardens to the front and rear, with ample driveway leading to an integral garage. Extensive garden to the rear which is mainly laid to lawn. Internal viewing is a must to appreciate the size of the accommodation on offer.
Location
Situated in the heart of Worsley village just off Broadoak Road, close by to local popular primary schools, including Broadoak and St Marks, restaurants, the loopline Bridge water Canal linking to Monton Village, offering array of popular amenities such as wine bars. Access links to the motorway, guided bus lane to Manchester City Centre.
Reception rooms
The lounge is light and airy and well presented with double glazed windows and patio doors leading to the open plan kitchen. There is a modern and attractive gas fire set into the wall. The dining room/study is to the front elevation, an ideal second reception room which could be used as a playroom with wood flooring.
Open plan kitchen, breakfast room & family room
Recently extended and re-fitted to an attractive modern and contemporary style. Fantastic open plan kitchen breakfast room & family room with two sets of bi-folding doors leading to the rear garden. Fitted with a range of high gloss wall and base units with matching island, sink unit, fitted wine cooler, induction hob, double oven, built in dishwasher, fridge, double height freezer and a dishwasher. Laminate flooring with under floor heating and two sets of bi-folding doors with built in blinds. The utility has wall and base units, plumbed for washing machine and a space for dryer, sink unit, laminate flooring, velux skylights, door to the rear.
Bedrooms
Four good sized bedrooms all with different facing aspects and unique. The master bedroom provides access to a recently extended room with potential for a fifth bedroom.
Extension
Currently accessed via the master bedroom, has extended over the garage with potential to convert to a dressing room and en-suite with a vaulted ceiling and double glazed windows. Or this room could be converted to a fifth bedroom, if desired. Please note that the extension has not been finished but plans and further information is available via our Worsley office.
Bathroom
Four piece family suite comprising of Jacuzzi bath, double shower cubicle, modern wc and wash hand basin. Tiled walls, laminate flooring, spotlights, double glazed window.
Externally
Block paved driveway to the front leading to the integral garage. Laid to lawn gardens to the front and rear. Extensive rear garden which is mainly laid to lawn, ideal family space for play area, dining and entertaining. Attractive patio and decked areas.
Property Location
Similar Properties
Detached house For Sale Manchester Detached house For Sale M28 Manchester new homes for sale M28 new homes for sale Flats for sale Manchester Flats To Rent Manchester Flats for sale M28 Flats to Rent M28 Manchester estate agents M28 estate agents



.png)











