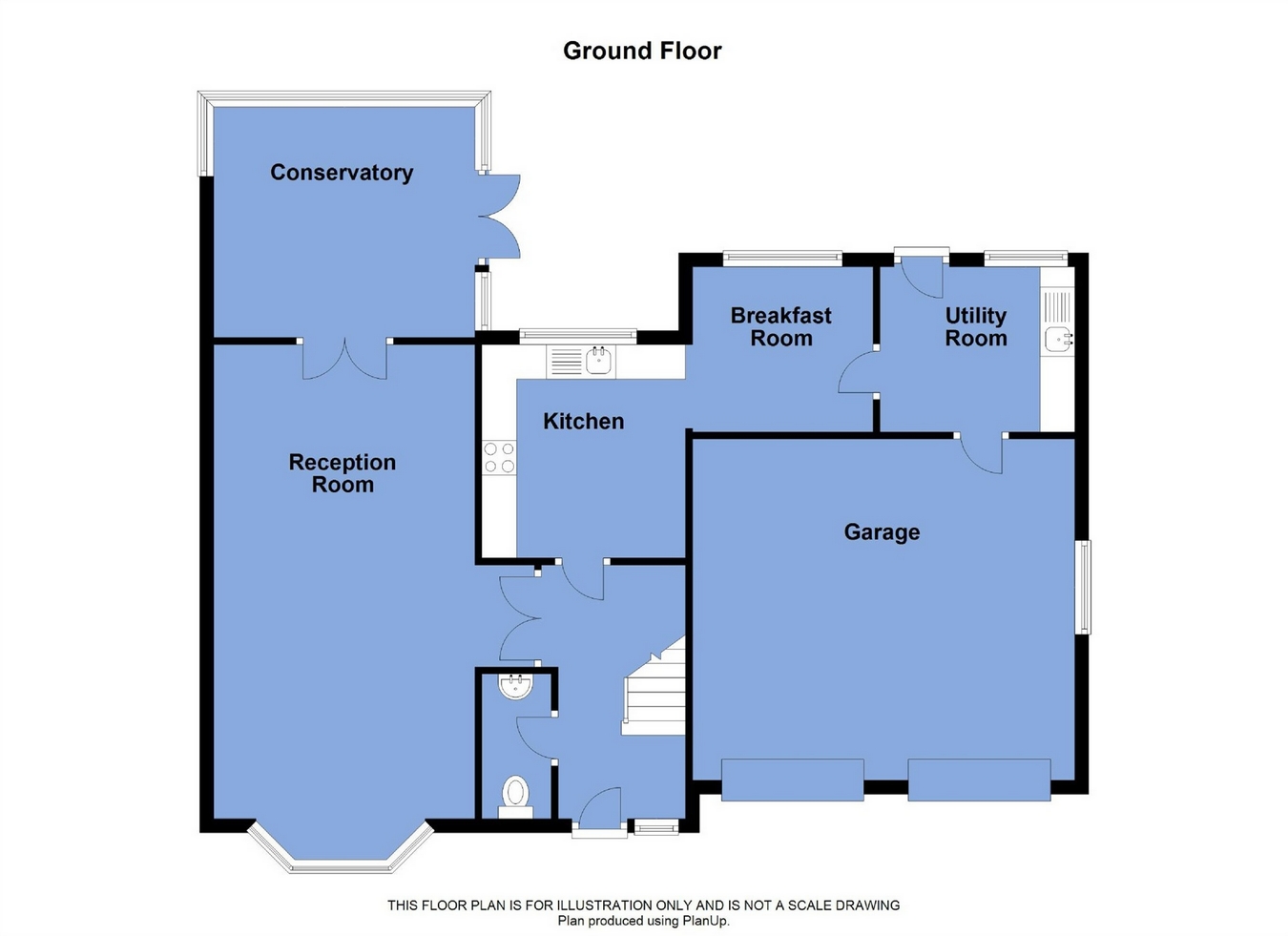5 Bedrooms Detached house for sale in Beaumont Chase, Bolton BL3 | £ 375,000
Overview
| Price: | £ 375,000 |
|---|---|
| Contract type: | For Sale |
| Type: | Detached house |
| County: | Greater Manchester |
| Town: | Bolton |
| Postcode: | BL3 |
| Address: | Beaumont Chase, Bolton BL3 |
| Bathrooms: | 0 |
| Bedrooms: | 5 |
Property Description
Key features:
- Extended accommodation
- Five bedrooms
- Two bedrooms with en suite
- Integral double garage
- Scope for conversion or extension
- Excellent presentation throughout
- Large driveway
Main Description:
The House:
Available for the first time in around 20 years is this extended five bedroom detached home. We feel that the property is located in one of the most prestigious locations within this popular development and it is particularly worthy of note that the home is not overlooked from the front and rear. The extended accommodation offers further potential to convert / extend subject to the usual consents. There is excellent bedroom accommodation with four of the five bedrooms being a double size and two include en suite facilities. To the ground floor there is a lounge-through-diner which leads to an extended conservatory and a modern fitted kitchen with breakfast area and utility. Access is provided from this zone to the integral double garage and we are aware that many people now wish to look to convert garages of such size to increase living accommodation. The home benefits from a sizeable plot with a large driveway to the front and well proportioned enclosed garden to the rear.
The Area:
Beaumont Chase is a well regarded modern development constructed during 1994/1995 and is ideally located for access towards junction 5 M61 which is just around 1 mile away whilst Lostock train station is also just around 1.5 miles away. This station is on the mainline to Manchester and also connects to Manchester airport. The popular out of town Middlebrook retail development is one motorway junction away and includes a vast array of shops and services and the area also includes access towards primary and secondary schools. This particular home is located to the entrance of the development in what we feel should be regarded as one of the best plots and an early viewing is advised.
Ground Floor
Entrance Hallway
11' 11" x 6' 1" (3.63m x 1.85m) with stairs to first floor. Tiled finish to the floor. Patterned window and composite door.
Cloakroom
3' 2" x 6' 9" (0.97m x 2.06m) with front facing patterned window. Suite comprises wc and hand basin in vanity unit. Tiled finish to the floor.
Reception 1
12' 3" x 22' 5" (3.73m x 6.83m) Accessed via double doors from Hallway.
Conservatory
10' 11" x 12' 1" (3.33m x 3.68m)
Kitchen
10' x 9' 7" (3.05m x 2.92m) Kitchen refitted in white gloss. Integral oven, grill, gas hob, extractor canopy, dishwasher and large fridge. Lit glass panelled display cupboard. Tiled floor. Open access to a Breakfast area.
Breakfast Area
8' 5" x 7' 9" (2.57m x 2.36m) with further access to a Utility room. Tiled floor.
Utility Room
8' 7" x 7' 9" (2.62m x 2.36m) with tiled floor, space for appliances and access to the garden.
Garage
Accessed from the Utility room. Two front garage doors, one of which is an electrically operated roller style. Side window. Gas central heating boiler. Painted walls and plastered and painted ceiling. Carpeted floor and insulated.
First Floor
Master Bedroom
17' 6" x 10' 10" (5.33m x 3.30m) with two rear facing windows overlooking the garden.
Bedroom 2
17' 6" x 12' 8" (5.33m x 3.86m inc En Suite)
En Suite
6' 4" x 6' 5" (1.93m x 1.96m) with front facing patterned window, fully tiled to the walls. Shower cubicle with shower from mains, hand basin and wc with concealed cistern in matching vanity unit.
Bedroom 4
10' 1" x 14' 9" (3.07m x 4.50m) with two rear windows to the garden. Fully fitted with bedroom furniture including wardrobes and drawer cabinets.
Bedroom 3
11' 9" x 13' 5" (3.58m x 4.09m inc En Suite) with fitted bedroom furniture.
Bed 3 En Suite Shower Room
5' 3" x 8' 8" (1.60m x 2.64m) with front facing window. Suite comprises wc with concealed cistern, hand basin in matching vanity unit and shower from mains. Tiled floor.
Family Bathroom
11' 9" x 6' (3.58m max x 1.83m max) l-shaped room around the stairs and master en suite. Suite comprises bath set to alcove, wc and hand basin in vanity unit.
Bedroom 5
7' 3" x 7' 5" (2.21m x 2.26m) currently used as an office, with rear window to the garden.
Property Location
Similar Properties
Detached house For Sale Bolton Detached house For Sale BL3 Bolton new homes for sale BL3 new homes for sale Flats for sale Bolton Flats To Rent Bolton Flats for sale BL3 Flats to Rent BL3 Bolton estate agents BL3 estate agents



.png)











