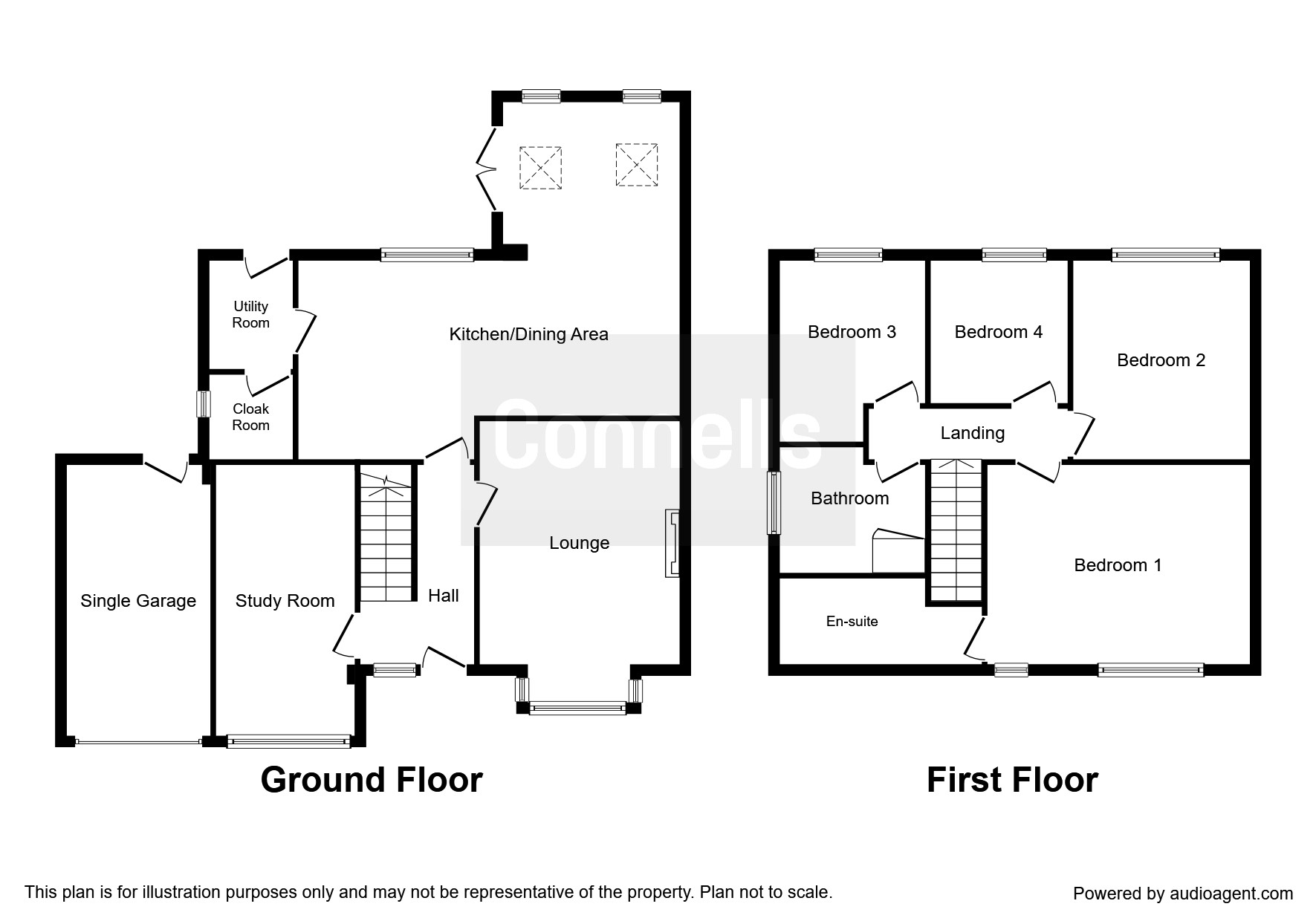4 Bedrooms Detached house for sale in Beaver Close, Whetstone, Leicester LE8 | £ 375,000
Overview
| Price: | £ 375,000 |
|---|---|
| Contract type: | For Sale |
| Type: | Detached house |
| County: | Leicestershire |
| Town: | Leicester |
| Postcode: | LE8 |
| Address: | Beaver Close, Whetstone, Leicester LE8 |
| Bathrooms: | 2 |
| Bedrooms: | 4 |
Property Description
Summary
This larger than average, four bedroom detached property boasts a large kitchen/diner, utility, en-suite and is on a wrap around corner plot. There is a garage, off road parking and gardens. Situated within Badgerbrook School catchment area, viewing is highly recommended.
Description
Whetstone is a village in the civil parish in the Leicestershire district of Blaby. The village of Whetstone boasts two good primary schools - St Peters and Badgerbrook which has recently been rated as "outstanding" by Ofsted. The village is well connected and served by frequent bus services as well as having good access to motorway links. Whetstone itself boasts three churches, public houses, a dentist, pharmacy, post office and a good selection of shops and local amenities. Surrounded by the villages of Blaby, Cosby, Countesthorpe, Enderby, Littlethorpe, and Narborough there is a local community feel with plenty going on.
Entrance Hall
With door to the front elevation, oak flooring, radiator and stairs rising to the first floor.
Downstairs W.C.
With low level wc, wash hand basin, radiator and obscure double glazed window to the side elevation.
Lounge 13' 10" x 11' 6" ( 4.22m x 3.51m )
With double glazed window to the front elevation, two radiators and fireplace with electric fire.
Second Reception Room 16' 2" x 7' 8" ( 4.93m x 2.34m )
With double glazed window to the front elevation and radiator.
Kitchen/ Diner 21' 10" max x 18' 10" max ( 6.65m max x 5.74m max )
An 'L' shaped room with matching wall and base units, one and a half bowl sink drainer, work surfaces, electric induction hob with splashback, electric oven, cooker hood, integrated dish washer, integrated fridge freezer integrated microwave, LED spot lights, under floor heating, velux windows, double glazed window to the rear elevation and bi-fold doors to the rear elevation.
Utility Room
Has wall and base units, work surfaces, plumbing for washing machine, vertical radiator and door to the rear elevation.
First Floor Landing
With stairs rising from the hallway and LED spot lighting.
Bedroom One 14' 9" x 11' 11" ( 4.50m x 3.63m )
With two double glazed windows to the front elevation and radiator.
En-Suite
Has an obscure double glazed window to the front elevation, walk in shower cubicle, wash hand basin with vanity, low level wc, heated towel rail, LED spot lights and is partially tiled.
Bedroom Two 11' 2" x 9' 11" ( 3.40m x 3.02m )
With double glazed window to the rear elevation and radiator.
Bedroom Three 8' 4" x 7' 11" ( 2.54m x 2.41m )
With double glazed window to the front elevation and radiator.
Bedroom Four 10' 4" max x 8' 5" ( 3.15m max x 2.57m )
With double glazed window to the front elevation and radiator.
Family Bathroom
Has an obscure double glazed window to the side elevation, bath with mixer taps and shower over, low level wc, wash hand basin part tiling, airing cupboard and radiator.
Outside
The front garden has a driveway and gravel area.
The rear garden has a lawned area, fenced borders, decked area, gazebo, flower beds with mature shrubs and is a wrap around garden. There is also a vegetable plot.
Garage 15' 10" x 8' 7" ( 4.83m x 2.62m )
Has an up and over door, power and lighting.
Directions
Proceed out of Blaby along Enderby Road and at the roundabout turn left onto Blaby Bypass. At the next roundabout turn right right onto Grove Road. Continue along over the mini roundabout onto Cambridge Road and turn left onto Dog and Gun Lane. Turn left onto Otter Way and right onto Beaver Close where the property is situated and can be identified by our Connels For Sale board.
1. Money laundering regulations - Intending purchasers will be asked to produce identification documentation at a later stage and we would ask for your co-operation in order that there will be no delay in agreeing the sale.
2: These particulars do not constitute part or all of an offer or contract.
3: The measurements indicated are supplied for guidance only and as such must be considered incorrect.
4: Potential buyers are advised to recheck the measurements before committing to any expense.
5: Connells has not tested any apparatus, equipment, fixtures, fittings or services and it is the buyers interests to check the working condition of any appliances.
6: Connells has not sought to verify the legal title of the property and the buyers must obtain verification from their solicitor.
Property Location
Similar Properties
Detached house For Sale Leicester Detached house For Sale LE8 Leicester new homes for sale LE8 new homes for sale Flats for sale Leicester Flats To Rent Leicester Flats for sale LE8 Flats to Rent LE8 Leicester estate agents LE8 estate agents



.png)











