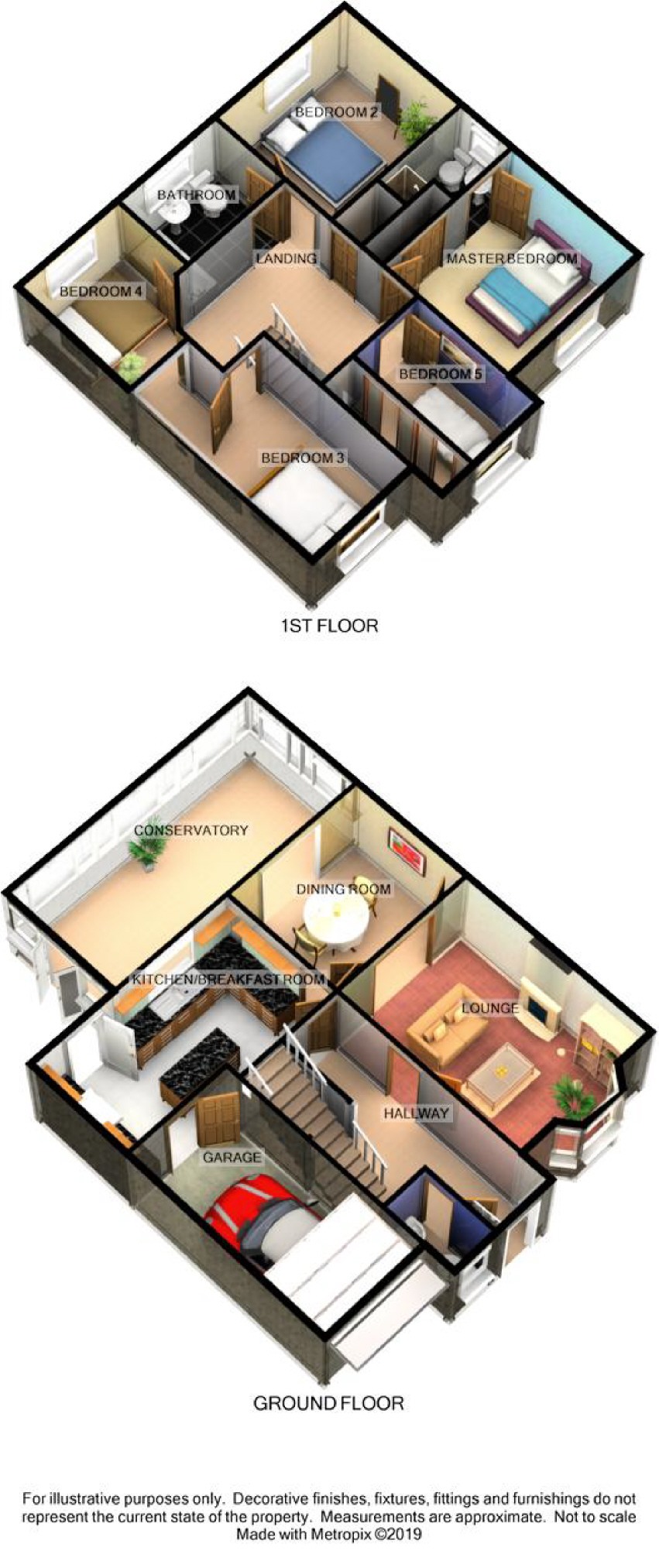5 Bedrooms Detached house for sale in Beck Close, Emersons Green, Bristol BS16 | £ 480,000
Overview
| Price: | £ 480,000 |
|---|---|
| Contract type: | For Sale |
| Type: | Detached house |
| County: | Bristol |
| Town: | Bristol |
| Postcode: | BS16 |
| Address: | Beck Close, Emersons Green, Bristol BS16 |
| Bathrooms: | 1 |
| Bedrooms: | 5 |
Property Description
Come and see the space and revel in the modern decor that truly compliments this stunning 4/5 bedroom detached home. Situated in a very popular location and within striking distance to a range of local amenities. In brief the property comprises of entrance hall, cloakroom, lounge, dining room and kitchen/breakfast room, conservatory. To the first floor can be found 4/5 bedrooms (master with en-suite facilities) and a separate family bathroom. This well presented home further benefits from enclosed rear garden, garage and parking. Call today to book your viewing
Entrance Hall
Double glazed obscure door to front, stairs to first floor, wood effect laminated flooring, radiator, under stairs cupboard, door to
Cloakroom
Double glazed obscure window to front, low level WC, hand wash basin set into vanity unit, radiator, fuse box, wood effect laminated flooring.
Lounge (16'04 (into bay) x 11'06 (4.98m ( into bay) x 3.51m))
Double glazed bay window to front, wood effect flooring, gas fire with feature fireplace, two radiators, coving, aerial point, double doors to:
Dining Room
Opening to conservatory, radiator, wood effect flooring, coving, door:
Kitchen/Breakfast Room (17'09 x 10'09 (5.41m x 3.28m))
Double glazed obscure door to garden, double glazed window to rear, a selection of fitted wall and base units with work surfaces over, sink and drainer, integrated dishwasher and fridge/freezer, tiled splash backs, freestanding Range Master electric cooker with gas hob, extractor hood, coving, spot lights, central island of cupboards with work surfaces over, door to garage.
Conservatory (15'02 x 10'05 (4.62m x 3.18m))
Double glazed windows to sides and rear, double glazed French doors to garden, tiled flooring, under floor heating, wall mounted gas fire.
Landing
Loft access, door to airing cupboard housing hot water tank, doors to:
Bedroom One (11'07 x 11'06 (3.53m x 3.51m))
Double glazed window to front, radiator, built in wardrobe, door to:
En-Suite
Double glazed obscure window to side, low level WC, hand wash basin, radiator, tiled splash backs, wall light with shaver point.
Bedroom Two (11'06 x 9'04 (3.51m x 2.84m))
Double glazed window to rear, radiator, wood effect laminated flooring.
Bedroom Three/Four (max 25'11 x 8'07max (max 7.90m x 2.62m))
Double glazed window to front, radiator, wood effect laminated flooring, double glazed window to rear, originally two bedrooms made into one which can be converted back.
Bedroom Five (9'06 x 4'11 (to wardrobe fronts) (2.90m x 1.50m ( to wardrobe fronts)))
Double glazed window to front, radiator, built in wardrobe.
Bathroom
Double glazed obscure window to rear, low level WC, hand wash basin set into vanity unit, panel bath with mixer shower over bath, tiled walls and floor, radiator.
Garage
Roller door to front, rear access door to kitchen, power points and light, plumbing for washing machine.
Front Garden
Block paved effect drive providing off street parking for several vehicles.
Rear Garden
Mainly laid to lawn with areas laid to decking, enclosed by fencing with side access gate, wooden shed.
Photography & Floor Plans
Some of our properties have been photographed using high quality digital slr combined with 10mm to 20mm lens. Floor plans are intended as a general guide only to the property layout and are not to scale.
No statement in these details is to be relied upon as representation of fact, and purchasers should satisfy themselves by inspection or otherwise as to the accuracy of the statements contained within. These details do not constitute any part of any offer or contract. Lets Move UK and their employees and agents do not have any authority to give warranty or representation whatsoever in respect of this property. These details and all statements herein are provided without any responsibility on the part of. Lets Move UK or the vendors.
Equipment: Lets Move UK has not tested the equipment or central heating system mentioned in these particulars and the purchasers are advised to satisfy themselves as to the working order and condition.
Measurements: Great care is taken when measuring, but measurements should not be relied upon for ordering carpets, equipment, etc.
The Laws of copyright protect this material. The Owner of the copyright is. Lets Move UK This property sheet forms part of our database, and is protected by the database right and copyright laws. No unauthorised copying or distribution without permission.
Property Location
Similar Properties
Detached house For Sale Bristol Detached house For Sale BS16 Bristol new homes for sale BS16 new homes for sale Flats for sale Bristol Flats To Rent Bristol Flats for sale BS16 Flats to Rent BS16 Bristol estate agents BS16 estate agents



.png)











