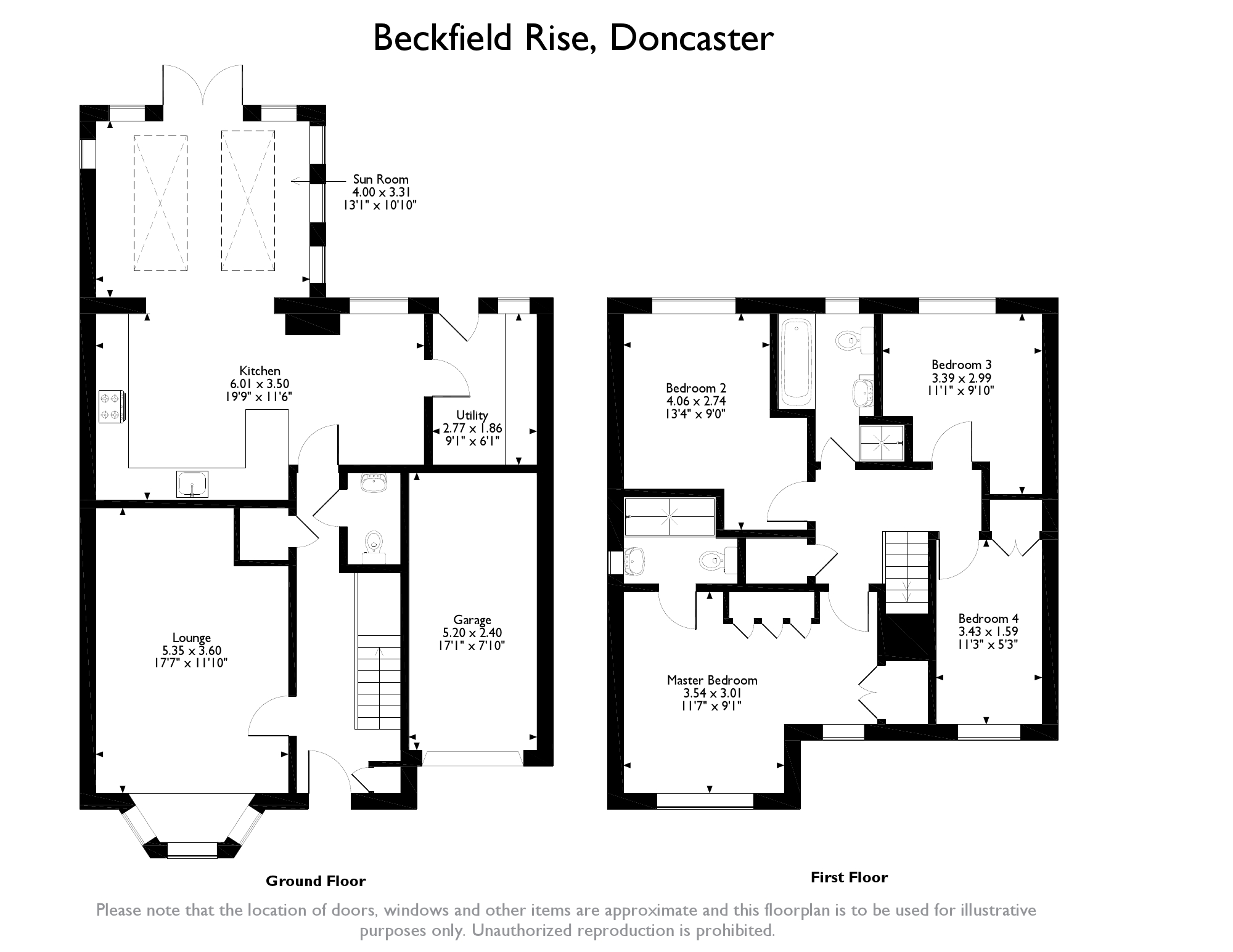4 Bedrooms Detached house for sale in Beckfield Rise, Auckley, Doncaster DN9 | £ 300,000
Overview
| Price: | £ 300,000 |
|---|---|
| Contract type: | For Sale |
| Type: | Detached house |
| County: | South Yorkshire |
| Town: | Doncaster |
| Postcode: | DN9 |
| Address: | Beckfield Rise, Auckley, Doncaster DN9 |
| Bathrooms: | 3 |
| Bedrooms: | 4 |
Property Description
Exceptional Extended Detached Home!
Presented to a high standard with plenty of space to entertain and an enclosed garden, makes this property perfect for families. Internally the property includes an extended open plan kitchen dining family room through into a spacious garden room with sliding doors leading into the garden, lounge, utility room, downstairs cloakroom/WC, four double bedrooms, en suite shower room and a family bathroom. Outside there is an enclosed landscaped rear garden, off street parking to the front and a double drive with access to the integral garage. Auckley is a popular and very well thought of area with excellent local amenities including shops, good schools, transport links into Doncaster Town Centre, access to the major motorway links and Doncaster Airport.
Entrance Hall - Having Amtico flooring, single panel radiator, telephone point and power points. Doors lead off to lounge, kitchen and cloakroom toilet.
Cloakroom Toilet - Having been recently refitted and offering white contemporary style suite including low level flush w.C. And pedestal wash basin. Single panel radiator and extractor.
Lounge - 5.33m(17'6'') x 3.12m(10'3'') - (At widest points plus walk-in bay)
A front facing bay windowed lounge with two single panel radiators, t.V. Aerial point and power points.
Extended Living/Dining Kitchen into Garden Room -
Fabulous and most spacious living dining kitchen having stylish range of solid wood wall and base cupboards finished in Farrow and Ball paint, incorporating a host of built-in appliances including cda wine fridge, Smeg range cooker and matching extractor hood, integral fridge freezer and dishwasher. Granite worktops with inset sink and mixer tap, upgraded spotlighting, Amtico flooring.
Family/Garden Room Extension- A wonderful room with views over the gardens, sky lights to the ceiling
Utility Room - 2.26m(7'5'') x 1.85m(6'1'') - Having matching range of fitted wall and base cupboards, granite worktops. Plumbed for washing machine, space for tumble drier, single panel radiator and power points. Wall mounted energy efficient Ideal Logic gas boiler serving central heating system. External door out to rear patio and gardens.
First Floor Landing - With doors off to four double bedrooms and family bathroom. Single panel radiator and power points. Built-in cylinder/airing cupboard. Loft access.
Master Bedroom - 4.67m(15'4'') x 3.66m(12'0'') - (Main useable space to front of fitted wardrobes)
A large master bedroom with two front facing windows. Modern contemporary fitted wardrobes to two wall areas. Double panel radiator and power points.
Ensuite Shower Room - A luxury ensuite shower room having white contemporary style suite featuring large shower enclosure with chrome mains shower. Pedestal wash basin and low level flush w.C. Towel rail radiator, shaver point and extractor fan.
Bedroom 2 - 3.58m(11'9'') x 2.64m(8'8'') - (To front of fitted wardrobes)
A front facing double bedroom with fitted triple wardrobes to one wall. Single panel radiator and power points.
Bedroom 3 - 3.10m(10'2'') x 2.95m(9'8'') - (To front of fitted wardrobes)
A rear facing double bedroom with fitted triple wardrobes to one wall. Single panel radiator and power points.
Bedroom 4 - 4.01m(13'2'') x 3.35m(11'0'') - (At widest points)
A fourth double bedroom with a rear facing aspect, having single panel radiator and power points.
Family Bathroom - A superb family bathroom having 4 piece contemporary style suite. Including panelled bath and separate large shower enclosure with chrome mains shower. Pedestal wash basin and low level flush w.C. Part tiled to suite areas and fully tiled to shower enclosure. Towel radiator.
Outside Front - To the front of the property there is a landscaped frontage with double width driveway.
Integral Garage - 5.26m(17'3'') x 2.59m(8'6'') - Having up and over door, lighting and power points.
Outside Rear - The landscaped rear gardens feature artificial grass areas, decking, patio and outside bar/summer house.
Book a Viewing by visiting our website or calling us.
Property Location
Similar Properties
Detached house For Sale Doncaster Detached house For Sale DN9 Doncaster new homes for sale DN9 new homes for sale Flats for sale Doncaster Flats To Rent Doncaster Flats for sale DN9 Flats to Rent DN9 Doncaster estate agents DN9 estate agents



.png)











