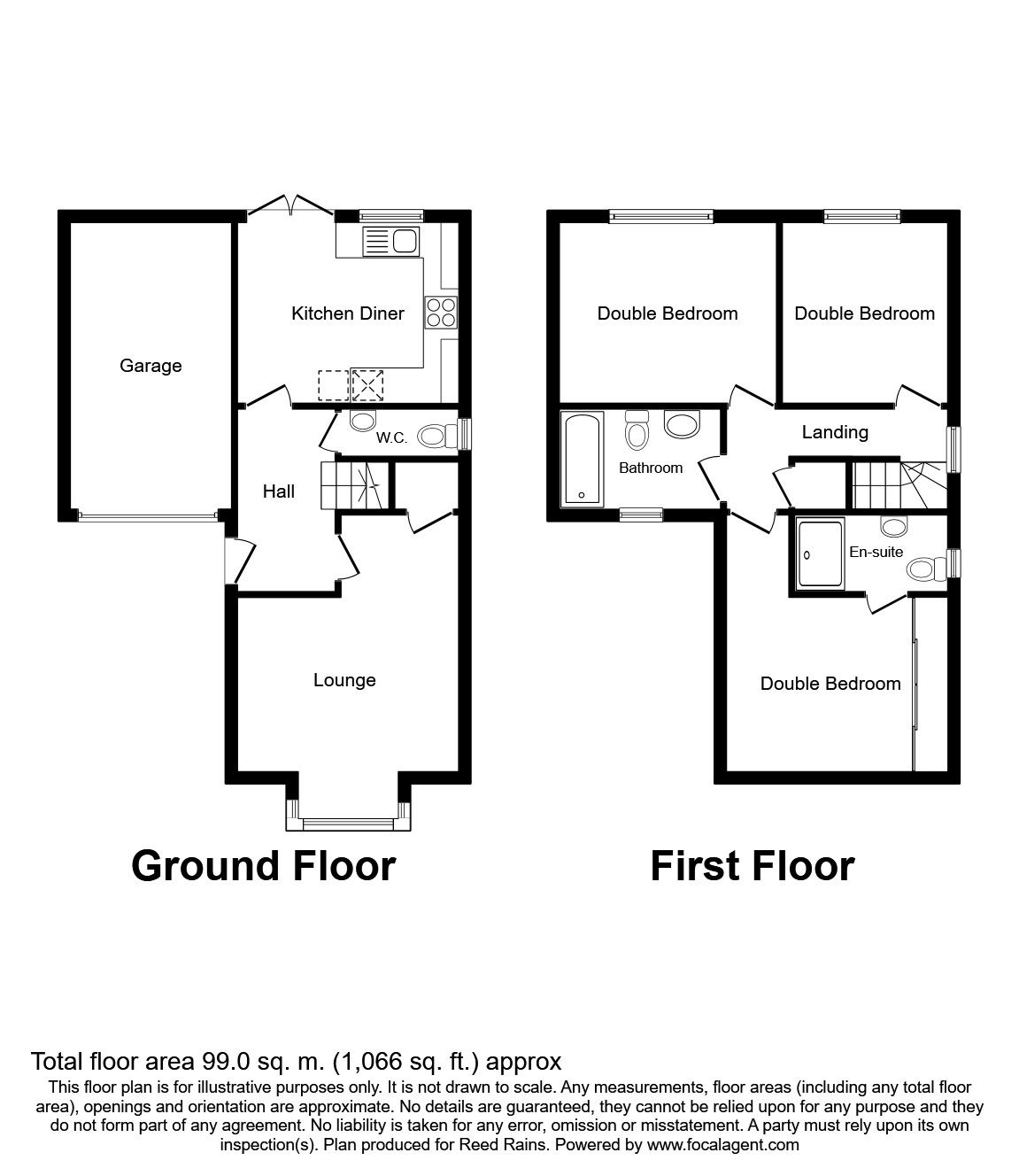3 Bedrooms Detached house for sale in Beconsaw Drive, Farington Moss, Leyland PR26 | £ 225,000
Overview
| Price: | £ 225,000 |
|---|---|
| Contract type: | For Sale |
| Type: | Detached house |
| County: | Lancashire |
| Town: | Leyland |
| Postcode: | PR26 |
| Address: | Beconsaw Drive, Farington Moss, Leyland PR26 |
| Bathrooms: | 3 |
| Bedrooms: | 3 |
Property Description
This immaculate family home offers amazing bedroom space - there are three double bedrooms - and an enviable position on Beconsaw Drive. The front overlooks mainly woodland area and offers driveway parking and a single garage. The home is entered through a spacious hallway with downstairs WC, to the right is a lounge with bright bay window and to the left is a spacious high gloss kitchen with dining area and french doors to the garden. The rear has a paved patio seating area and stylish circular lawn, a great place to relax in the coming summer months. Upstairs there are three double bedrooms and a family bathroom, the current owner has made the essential addition of a shower over the bath in the main bathroom and shower screen. The master bedroom has it's own en suite shower room and fitted wardrobes. Beconsaw Drive is located just off Croston Road, on the Miller Homes development, this offers ideal access to take the A6 or dual carriageway to Preston City Center but also offers great transport links to the M6, M65, M61 and M55. It is also only a short distance from local bus routes and Leyland train station. Potential to be sold with no chain. Call Reeds Rains to book your viewing. EPC grade B.
Entrance Hall
Double glazed door to front, stairs to first floor, radiator.
WC
Double glazed window to side, two piece suite in white comprising low level WC and wash hand basin, part tiled walls, lino flooring, radiator.
Lounge (3.85m x 4.38m)
Double glazed bay window to front, storage under stairs, two radiators.
Kitchen / Dining Room (3.76m x 3.08m)
Double glazed window to rear, double glazed french doors to rear garden, high gloss fitted wall and base units with complimenting work surfaces, stainless steel one and a half bowl sink and drainer unit, four ring gas hob with extractor over and stainless steel splash back, integrated oven, dishwasher, fridge freezer and washing machine, radiator.
Landing
Double glazed window to side, airing cupboard, loft access, radiator.
Bedroom 1 (3.16m x 3.28m)
Double glazed window to front, radiator, fitted wardrobes with mirrored doors.
En-Suite
Double glazed window to side, three piece suite in white comprising low level WC, pedestal wash hand basin, shower enclosed in cubicle, lino flooring, part tiled walls, mirrored cabinet, radiator.
Bedroom 2 (3.09m x 3.73m)
Double glazed window to rear, radiator.
Bedroom 3 (2.79m x 3.15m)
Double glazed window to rear, radiator.
Bathroom (2.73m x 1.70m)
Double glazed window to front, three piece suite in white comprising low level WC, pedestal wash hand basin, bath with shower over and screen, lino flooring, part tiled walls, radiator.
External
To the front of the property is a tarmac driveway and a lawn area. To the rear of the property is a secure, fence enclosed garden with circular lawn area and patio seating accented by plum slate areas.
Garage
Up and over door.
Important note to purchasers:
We endeavour to make our sales particulars accurate and reliable, however, they do not constitute or form part of an offer or any contract and none is to be relied upon as statements of representation or fact. Any services, systems and appliances listed in this specification have not been tested by us and no guarantee as to their operating ability or efficiency is given. All measurements have been taken as a guide to prospective buyers only, and are not precise. Please be advised that some of the particulars may be awaiting vendor approval. If you require clarification or further information on any points, please contact us, especially if you are traveling some distance to view. Fixtures and fittings other than those mentioned are to be agreed with the seller.
/8
Property Location
Similar Properties
Detached house For Sale Leyland Detached house For Sale PR26 Leyland new homes for sale PR26 new homes for sale Flats for sale Leyland Flats To Rent Leyland Flats for sale PR26 Flats to Rent PR26 Leyland estate agents PR26 estate agents



.png)










