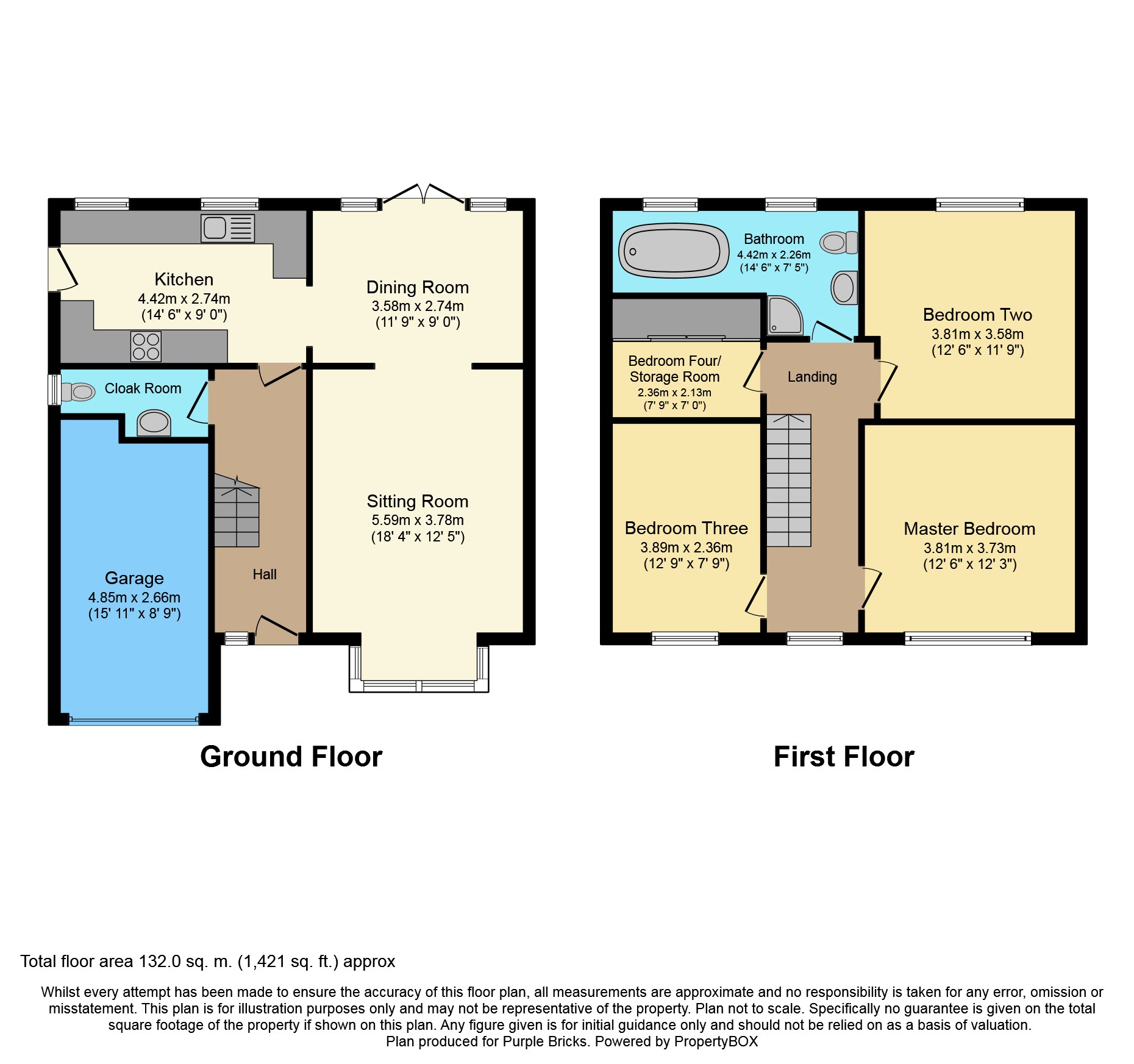4 Bedrooms Detached house for sale in Bedford Road, Wootton MK43 | £ 400,000
Overview
| Price: | £ 400,000 |
|---|---|
| Contract type: | For Sale |
| Type: | Detached house |
| County: | Bedfordshire |
| Town: | Bedford |
| Postcode: | MK43 |
| Address: | Bedford Road, Wootton MK43 |
| Bathrooms: | 1 |
| Bedrooms: | 4 |
Property Description
Must be seen - sought after location - luxurious four piece bathroom - enclosed garden - Offered for sale is this immaculately presented good sized four bedroom detached family home situated in a non estate location within this popular Bedfordshire village. An internal inspection is highly recommended to fully appreciate this fantastic property!
Entrance Hall
Solid oak flooring, radiator and stairs to first floor landing. Doors to the sitting room, kitchen and cloakroom.
Downstairs Cloakroom
A two piece suite to comprise wash hand basin and low level Wc. Upvc double glazed window, heated towel rail and solid oak flooring.
Sitting Room
Upvc box bay window to the front aspect, radiator and fireplace. Archway to the dining room.
Dining Area
Radiator and double glazed windows to the rear aspect. Double doors leading out to the rear garden.
Kitchen
Fitted to comprise of single drainer one and a half bowl sink unit with cupboards under, further range of units to both base and eye level, ample worksurfaces, built in Bosch stainless steel oven with Bosch oven and microwave combination over. Four ring Bosch ceramic hob with stainless steel cooker hood over. Plumbing for automatic washing machine and dishwasher, intergrated refridgerator, tiled splash areas, coving to ceiling, ceramic tiled floor, two Upvc double glazed windows to the rear aspect. Upvc double glazed door leading to the rear garden.
First Floor Landing
Access to the loft space. Doors to all bedrooms and bathroom. Upvc double glazed window to the front aspect.
Master Bedroom
Radiator and Upvc double glazed window to the front aspect.
Bedroom Two
Radiator and Upvc double glazed window to the rear aspect.
Bedroom Three
Radiator, Upvc double glazed window to front aspect, carpet as fitted.
Bedroom Four
Radiator and fitted wardrobe with sliding doors.
Family Bathroom
A luxurious four piece suite to comprise jacuzzi bath, fitted shower cubicle with fitted power shower, hand wash basin and low level Wc. Radiator, fully tiled, underfloor heating, fitted spotlights and Upvc double glazed windows.
Front Garden
Block paved drive providing off road parking and leading to an integral garage. Gated side access to rear garden.
Rear Garden
Enclosed by fencing and rear brick wall. Mainly laid to lawn with patio, gravel beds, outside tap, power point, and water butt.
Garage
With metal up and over door with light and power, wall mounted gas boiler serving central heating and domestic hot water.
Property Location
Similar Properties
Detached house For Sale Bedford Detached house For Sale MK43 Bedford new homes for sale MK43 new homes for sale Flats for sale Bedford Flats To Rent Bedford Flats for sale MK43 Flats to Rent MK43 Bedford estate agents MK43 estate agents



.png)











