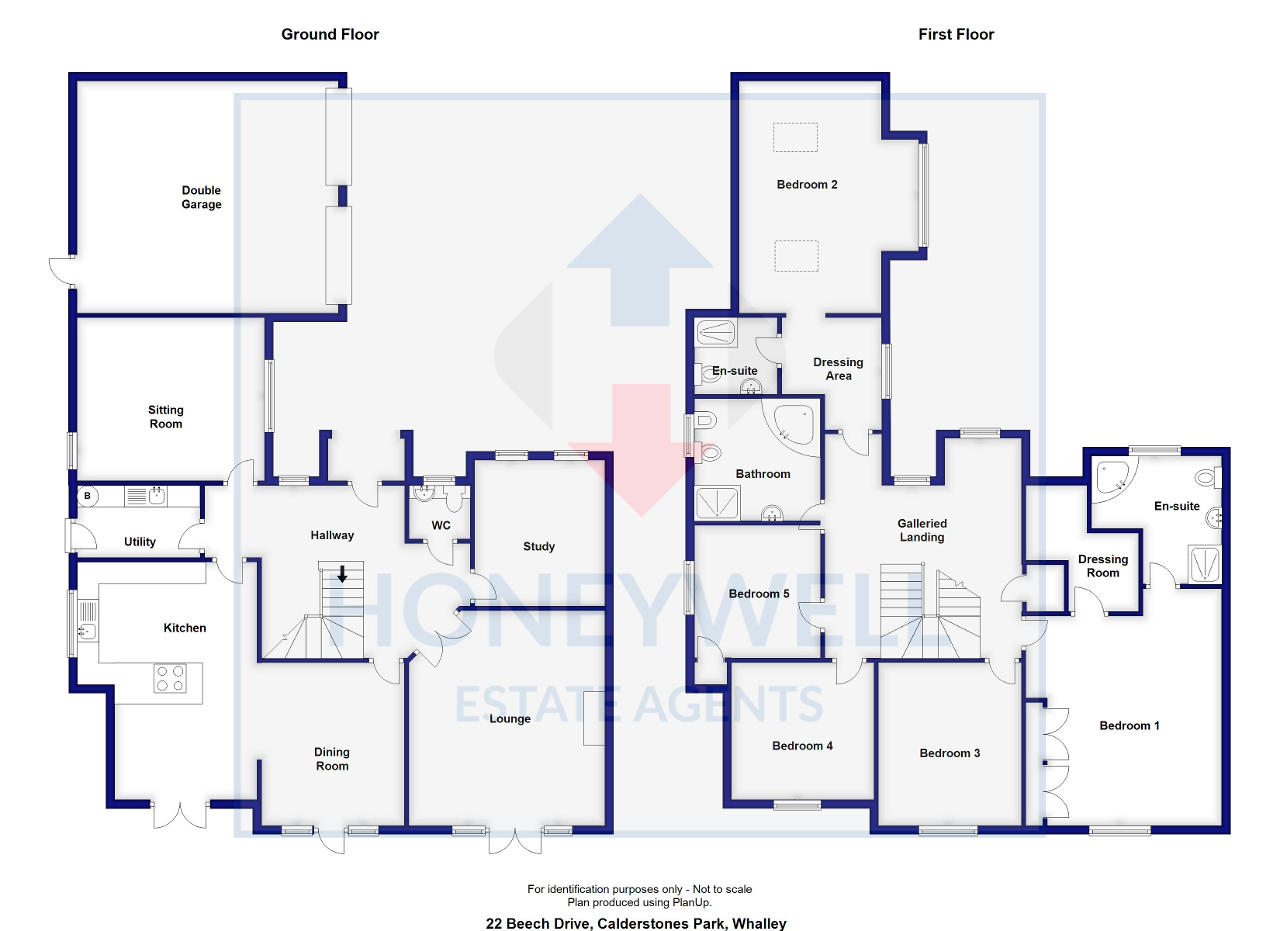5 Bedrooms Detached house for sale in Beech Drive, Calderstones Park, Whalley BB7 | £ 649,000
Overview
| Price: | £ 649,000 |
|---|---|
| Contract type: | For Sale |
| Type: | Detached house |
| County: | Lancashire |
| Town: | Clitheroe |
| Postcode: | BB7 |
| Address: | Beech Drive, Calderstones Park, Whalley BB7 |
| Bathrooms: | 0 |
| Bedrooms: | 5 |
Property Description
A stunning detached house which is one of the largest on the development, situated on a sought-after corner plot which is South West facing and provides sun in the garden throughout the day. This substantial house offers great accommodation with a good-sized hallway, study, two living rooms, dining kitchen, dining room, utility and cloakroom. On the first floor is a large galleried landing, master bedroom with dressing room and 4-piece en-suite, guest bedroom with dressing area and en-suite and three more double bedrooms and 5-piece house bathroom.
The house is tucked away in the corner of a small cul-de-sac of just three houses, with parking for up to six vehicles. The driveway leads to a large double garage and the garden extends to two sides of the house and adjoins woodland. The large patio area off the kitchen is ideally placed and designed specifically to make the most of the morning, afternoon and evening sun. Viewing is essential to appreciate this home.
Ground Floor
Open porch
Door to:
Spacious entrance hallway
With return staircase off to the first floor, understairs storage cupboard, laminate flooring, double doors to lounge.
Cloakroom
With 2-piece modern suite comprising low suite w.C. With concealed cistern and push button flush and vanity washbasin with chrome mixer tap, storage under, part-tiled walls, tiled floor, chrome heated towel rail and recessed spotlighting.
Study
3.3m x 3.1m (10'10" x 10'); with BT telephone point, coved cornicing, 2 windows to front elevation and laminate flooring.
Lounge
4.9m x 4.7m (16'2" x 15'5"); with double doors from the hallway, feature fireplace housing "Living Flame" coal effect gas fire with attractive hearth and surround, television point, laminate flooring and glazed PVC French doors opening onto the garden.
Sitting room
4.4m x 3.8m (14'4" x 12'5"); with window to front and rear elevations, coved cornicing, laminate flooring and television point.
Dining room
4.1m x 3.3m (13'7" x 10'10"); with glazed door opening to the garden and open to breakfast kitchen.
Breakfast kitchen
5.6m x 4.2m narrowing to 3.3m (18'5" x 13'10" narrowing to 10'11"); fitted range of wood effect wall and base units with complementary laminate working surfaces, tiled splashback and under unit lighting, integrated double oven, 4-ring stainless steel gas hob with ceiling-mounted stainless steel extractor canopy over, one and a half bowl stainless steel sink unit with mixer tap, integrated fridge freezer, integrated dishwasher, recessed spotlighting, coved cornicing, seating area with glazed French doors to the rear garden and Karndean flooring.
Utility room
2.9m x 1.7m (9'7" x 5'7"); fitted range of base cupboards with complementary working surfaces, stainless steel sink unit with tiled splashback, Karndean flooring, door to garden and wall-mounted central heating boiler.
First Floor
Large galleried landing
With spindles and balustrade, 2 windows to front elevation and airing cupboard.
Bedroom one
4.7m x 5.5m narrowing to 4.5m (15'6" x 18'1" narrowing to 14'8"); coved cornicing, television point, laminate flooring, fitted wardrobes.
Dressing room
With space for hanging, dressing table, coved cornicing, laminate flooring.
En-suite bathroom
With 4-piece white suite comprising pedestal washbasin with chrome tap, low suite w.C., corner spa bath and corner shower enclosure with fitted shower, part-tiled walls, Karndean flooring, extractor fan and recessed spotlighting.
Bedroom two
Entrance through dressing area 2.8m max x 2.3m (9'4" max x 7'8"); with space for wardrobe. Bedroom 5.4m x 4.2m into bay window (17'7" x 13'7" into bay window); with laminate flooring, bay window, 2 Velux windows, television point.
En-suite shower room
With 3-piece white suite comprising low suite w.C., pedestal washbasin with chrome tap and double shower enclosure with fitted shower, part-tiled walls, Karndean flooring, extractor.
Bedroom three
4.2m x 3.3m (13'8" x 10'10"); with laminate flooring, coved cornicing, television point.
Bedroom four
3.4m x 3.5m (11' x 11'4"); with coved cornicing and laminate flooring., television point.
Bedroom five
3.1m x 3.1m (10'1" x 10'2"); with coved cornicing, laminate flooring and built-in storage cupboard, television point.
Bathroom
With 5-piece white suite comprising low suite w.C. With push button flush, bidet, pedestal washbasin with chrome mixer tap, corner bath and fitted shower enclosure with shower, part-tiled walls, Karndean flooring, recessed spotlighting and extractor.
Exterior
Outside
outside: The property is approached by a double width tarmac drive providing ample parking and leading to double garage 6.3m x 5.4m (20"6" x 17"9") with 2 single up-and-over doors, power and light, personal door to the rear. Stone paved front garden area, access to the rear of the house to a large l-shaped garden which extends from the rear of the house to the rear of the garage. Large Indian stone paved patio area with Indian stone pathways, planting borders, large lawn to both sides with well-stocked planting and shrubs, timber boundary fence, exterior lighting, cold water tap. The garden is South West facing and provides sun in the garden throughout the day. One boundary adjoins open woodland, offering excellent privacy.
Services: Mains, gas, water, electric and drainage are connected.
Heating: Gas fired hot water central heating complemented by sealed unit double glazing in PVC frames.
Tenure: Freehold.
Council tax band G.
Property Location
Similar Properties
Detached house For Sale Clitheroe Detached house For Sale BB7 Clitheroe new homes for sale BB7 new homes for sale Flats for sale Clitheroe Flats To Rent Clitheroe Flats for sale BB7 Flats to Rent BB7 Clitheroe estate agents BB7 estate agents



.png)











