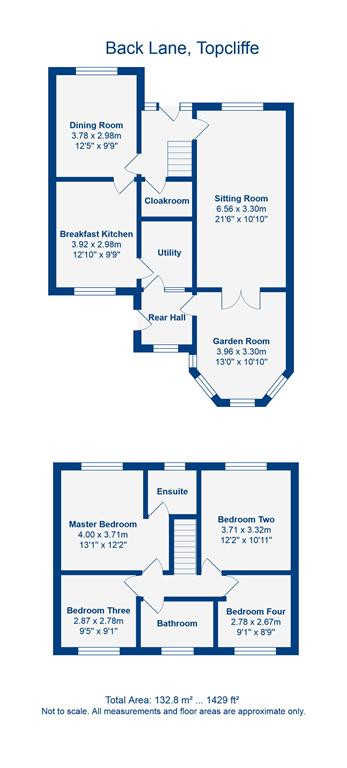4 Bedrooms Detached house for sale in Beech House, Back Lane, Topcliffe YO7 | £ 360,000
Overview
| Price: | £ 360,000 |
|---|---|
| Contract type: | For Sale |
| Type: | Detached house |
| County: | North Yorkshire |
| Town: | Thirsk |
| Postcode: | YO7 |
| Address: | Beech House, Back Lane, Topcliffe YO7 |
| Bathrooms: | 0 |
| Bedrooms: | 4 |
Property Description
A standard of property rarely seen on the market! This detached four bedroom family house has been carefully maintained and updated to create a most welcoming and comfortable home, Situated in the heart of the popular village of Topcliffe, within easy walking distance of local amenities. The property offers good sized accommodation throughout and briefly comprises entrance hall, sitting room, dining room, breakfast kitchen, orangery, separate utility, boot room and cloakroom to the ground floor. To the first floor there are four bedrooms, one with en suite and family bathroom. Externally there are enclosed gardens to both front and rear. Driveway parking for several cars and double garage with light and power. The village of Topcliffe offers many facilities including a primary school, post office, doctors surgery, park and two public houses. The village is ideally situated for easy access to the A19 & A1. Viewing highly recommended to fully appreciate the standard of property on offer.
Entrance hall
Composite front entrance door with leaded light side panel, wood flooring, stairs off to first floor, coved ceiling, radiator and BT telephone point.
Cloakroom
Fitted with a white suite comprising hand wash basin and low flush WC. Useful built-in storage cupboard, radiator and extractor.
Sitting room
6.56m (21' 6") x 3.30m (10' 10")
Dual aspect room with double glazed window to the front aspect and French doors opening to the garden room. Living flame gas fire set in an attractive stone fireplace, TV aerial point, coved ceiling and central heating radiator.
Garden room
3.96m (13' 0") x 3.30m (10' 10")
The garden room is a bright and welcoming room with four double glazed windows overlooking the enclosed rear garden. Two TV aerial points, coved ceiling and central heating radiator.
Dining room
3.78m (12' 5") x 2.98m (9' 9")
With wooden flooring carried through from the hallway, coved ceiling, double glazed window to the front aspect and central heating radiator.
Breakfast kitchen
3.92m (12' 10") x 2.98m (9' 9")
Recently re-fitted with shaker style wall and floor mounted units with wood effect roll top work surfaces, breakfast bar and attractive metro style splash back tiling. Stainless steel one and a half bowl sink and drainer unit with mixer tap. Five ring Baumatic gas hob with extractor fan fitted over. Hotpoint double electric oven, integrated Baumatic microwave oven, integrated dishwasher and space for free standing full height fridge freezer. Double glazed window to rear garden, wood flooring and central heating radiator.
Utility room
Fitted with a range of wall and floor mounted units with matching work surfaces, one and a half bowl stainless steel sink with a mixer tap and space and plumbing for washing machine. Double glazed window and door to rear hall, wooden flooring and central heating radiator.
Boot room
A useful space with double glazed window and door to enclosed rear garden, wooden flooring, coved ceiling and central heating radiator. Access to loft space.
First floor
master bedroom
4.00m (13' 1") x 3.71m (12' 2")
Double glazed window to the front of the property, free standing high gloss cream wardrobes, coved ceiling, TV aerial point and central heating radiator.
Ensuite bathroom
Fitted with a white suite comprising wash hand basin, low flush WC and bath with mixer tap and shower attachment. Modern style tiling to floor, walls and bath panel. Chrome heated towel rail and double glazed window to front aspect.
Bedroom two
3.71m (12' 2") x 3.32m (10' 11")
Built-in wardrobes, coved ceilings, double glazed window to the front aspect, loft access and central heating radiator. Airing cupboard.
Bedroom three
2.87m (9' 5") x 2.78m (9' 1")
Double glazed window to the rear aspect, coved ceiling and central heating radiator.
Bedroom four
2.78m (9' 1") x 2.67m (8' 9")
Built in wardrobe, coved ceiling, double glazed window to the front aspect and central heating radiator.
Bathroom
Fitted with white suite comprising wash hand basin, low flush WC and large walk-in shower cubicle with thermostatic mains shower. Vanity units with granite tops, ceramic tiled walls, chrome heated towel rail and double glazed window the rear of the property.
Outside
double garage
4.93m (16' 2") x 5.03m (16' 6")
With up and over car entry door, further pedestrian door to side, light and power, range of fitted wall and floor mounted storage units and further storage possible to rafters.
Gardens
The garden to the front of the property is mainly laid to lawn with plant borders, a selection of mature plants, shrubs and trees and enclosed with brick-built wall and hedges.
Double wrought iron gates open to the tarmacadam driveway which leads to double garage and provides ample parking for several cars.
To the rear, the garden has been carefully landscaped for ease of maintenance with attractive block-sets and paving. Flower borders with mature plants, shrubs and trees enclosed by a low level brick-built wall and wooden fencing.
Property Location
Similar Properties
Detached house For Sale Thirsk Detached house For Sale YO7 Thirsk new homes for sale YO7 new homes for sale Flats for sale Thirsk Flats To Rent Thirsk Flats for sale YO7 Flats to Rent YO7 Thirsk estate agents YO7 estate agents



.png)











