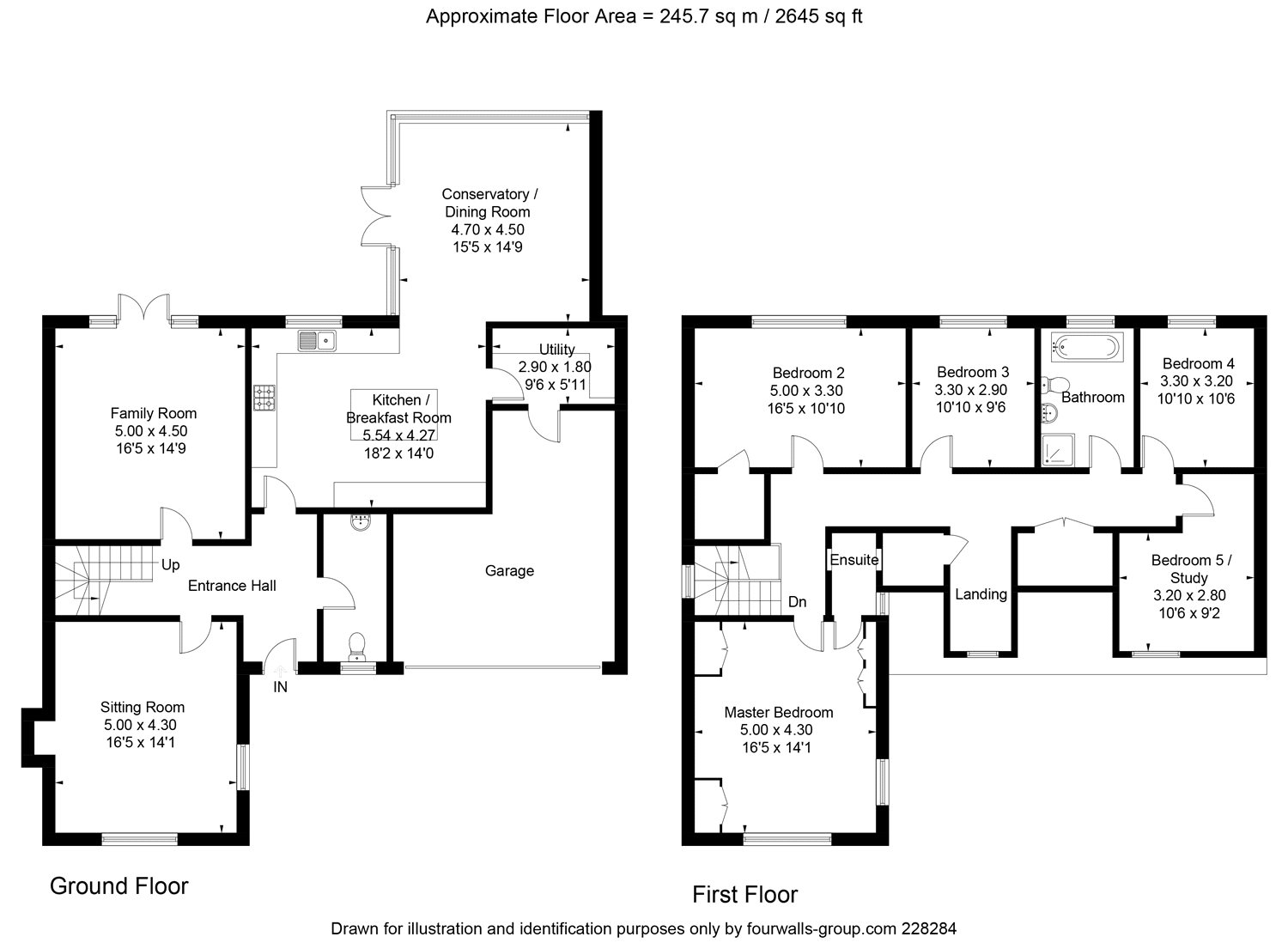5 Bedrooms Detached house for sale in Beech Way, Blackmore End, Hertfordshire AL4 | £ 995,000
Overview
| Price: | £ 995,000 |
|---|---|
| Contract type: | For Sale |
| Type: | Detached house |
| County: | Hertfordshire |
| Town: | St.albans |
| Postcode: | AL4 |
| Address: | Beech Way, Blackmore End, Hertfordshire AL4 |
| Bathrooms: | 2 |
| Bedrooms: | 5 |
Property Description
Entrance door opens to a reception hall with tiled floor, under stairs storage and a door to a cloakroom which is fitted with a low flush WC, circular wash basin with tiled splash back and ladder style heated towel rail.
The lounge is fitted with a log burner with slate hearth and is dual aspect. There is a family room at the back of the house which has an engineered oak floor covering and casement doors that open out onto the rear garden.
The kitchen is well fitted with a generous range of wall mounted and floor standing storage units in Farrow & Ball style colours. There are extensive Quartz work surfaces incorporating 1.5 bowl sink unit, range style cooker, integrated dishwasher, integrated second oven and space for an American style fridge/freezer. This also has tiled floors, an island unit, incorporating drawers and a breakfast bar. The adjoining utility room is fitted with a range of floor standing units, laminate work surfaces, a single drainer sink unit, plumbing for automatic washing machine and space for a tumble dryer. It also houses the gas fired central heating boiler.
An opening leads from the kitchen into the family room/conservatory. This has an engineered Oak floor covering, radiator heating, double glazed windows with retractable blinds and casement doors opening onto the garden.
Additional Information
On the first floor. The master bedroom has a range of fitted wardrobe furniture and matching dressing table with drawer units. It is dual aspect and there is a door to the ensuite shower room which has a tiled shower enclosure, low flush WC and pedestal wash hand basin and the room is fully tiled.
Bedroom two has a walk in wardrobe with shelving and clothes rail. Bedroom three overlooks the rear garden. Bedroom four also overlooks the rear garden and bedroom five/study has a dormer window to the front.
The family bathroom is attractively fitted with a white suite comprising of a ball and claw foot bath, low flush WC, wash basin and fully tiled shower enclosure. There are part tiles walls, a tiled floor and a chrome ladder style heated towel rail.
Externally, The there is a double width garage with a well proportioned drive providing additional parking and an attractive front garden which is laid principally to lawn. The rear garden is laid mainly to lawn and there are two paved patio area and beds stocked with flowering plants and mature shrubs.
Situated in the desirable hamlet of Blackmore End, renowned for its surrounding countryside and many beautiful walks and bridleways, this property is located near to the prestigious Mid Herts Golf Club and the picturesque village of Wheathampstead, with its delightful array of independent shops, gastro pubs and convenience stores, with the many attractions of nearby Harpenden, including first class educational establishments and a fast rail service to London, just a few miles away.
Property Location
Similar Properties
Detached house For Sale St.albans Detached house For Sale AL4 St.albans new homes for sale AL4 new homes for sale Flats for sale St.albans Flats To Rent St.albans Flats for sale AL4 Flats to Rent AL4 St.albans estate agents AL4 estate agents



.png)











