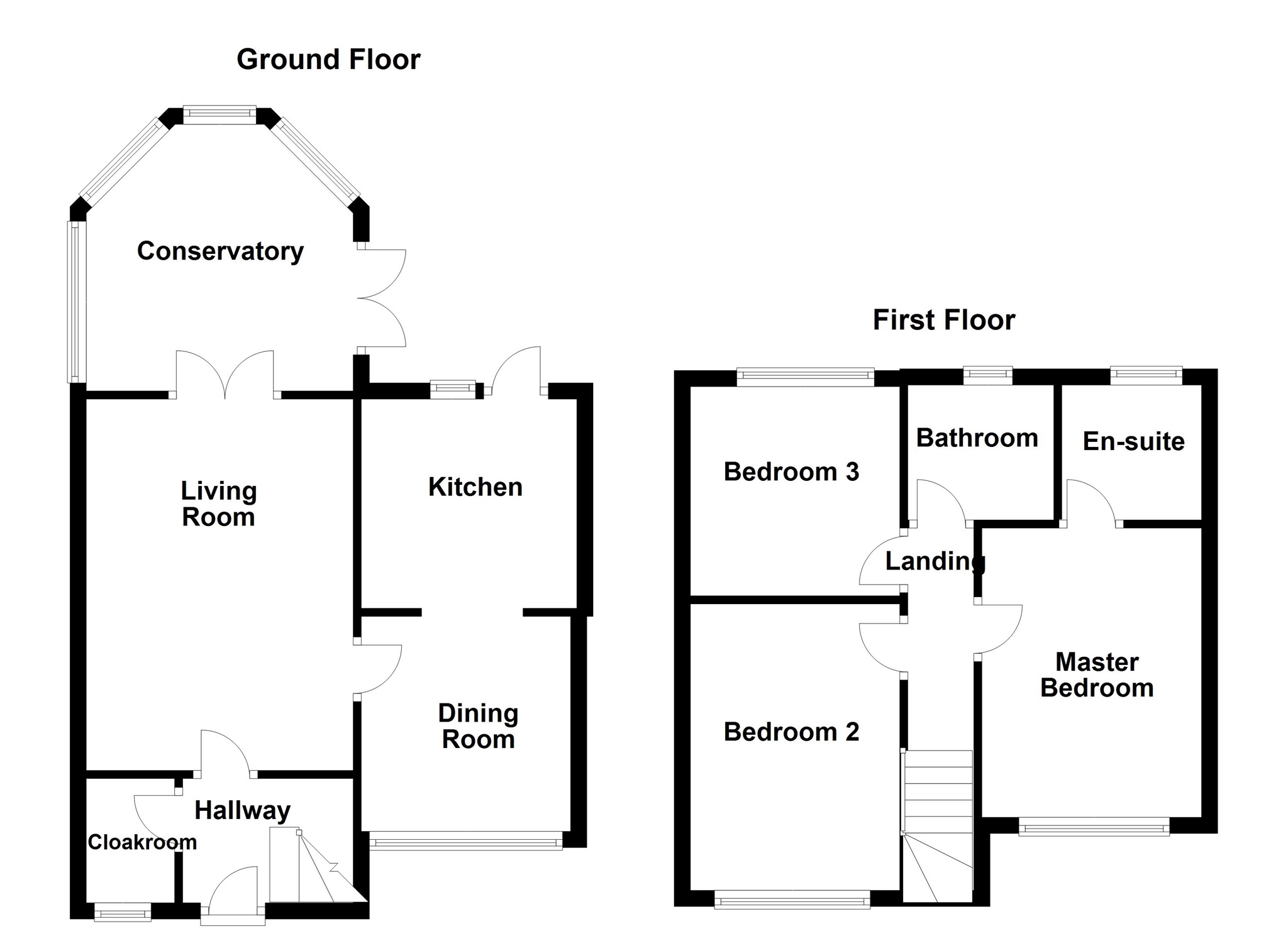3 Bedrooms Detached house for sale in Beech Wood Drive, Tonyrefail, Porth CF39 | £ 165,000
Overview
| Price: | £ 165,000 |
|---|---|
| Contract type: | For Sale |
| Type: | Detached house |
| County: | Rhondda Cynon Taff |
| Town: | Porth |
| Postcode: | CF39 |
| Address: | Beech Wood Drive, Tonyrefail, Porth CF39 |
| Bathrooms: | 2 |
| Bedrooms: | 3 |
Property Description
Summary
Offering to the market this wonderful 3 bedroom detached family home on the popular Mountain View development in Tonyrefail. Benefits include two reception rooms plus a kitchen/dining room, garage plus driveway parking and master bedroom with en suite shower room.
Description
Peter Alan Talbot Green are pleased to present to the market this wonderful Three Bedroom Detached family home on the popular Mountain View development in Tonyrefail. The property itself is nestled into a quiet cul de sac set on a private drive offering two parking spaces plus a garage. The property offers great living space for a growing family including an added conservatory plus an open and airy kitchen/ dining room.
Integrally the property briefly comprises; entrance hallway, cloakroom, living room. Kitchen/dining room plus conservatory. To the first floor you will find three great sized bedrooms plus a family bathroom. The master bedroom further benefits from an en suite shower room.
Outside to the front of the property is off road parking for up to three cars plus a garage which offers power and lighting installed. Side access to the rear garden leading you to an enclosed garden offering a combination of decking and lawns areas.
Entrance Hall
Enter into hallway, Access to cloakroom and living room. Staircase leading to first floor.
Cloakroom
Fitted with two piece suite comprising WC and wash hand basin. Window to front.
Living Room 15' 1" x 10' 10" ( 4.60m x 3.30m )
Doors leading to conservatory. Access to kitchen/dining room.
Conservatory
Window surround, Doors leading to rear garden.
Kitchen 8' 9" x 8' 6" ( 2.67m x 2.59m )
Fitted with a combination of both base and eye level units with contrasting worktops over. Inset stainless steel sink. Space for a washing machine and fridge/freezer. Built in oven and microwave. Four ring gas hob with cooker hood over. Window to rear. Door leading to rear garden. Opening to dining room.
Dining Room 8' 5" x 8' 8" ( 2.57m x 2.64m )
Window to front. Opening to kitchen.
Landing
Access to all first floor rooms.
Master Bedroom
Built in fitted wardrobes surrounding bed frame. Window to front.
En Suite
Fitted with three piece bathroom suite comprising shower, WC and wash hand basin. Obscure window to rear.
Bedroom Two
Built in airing cupboard housing boiler. Window to front.
Bedroom Three
Window to rear.
Bathroom
Fitted with a three piece bathroom suite comprising bath, WC and wash hand basin. Obscure window to rear.
Outside
Parking to the front for up to three cars leading to garage. Side access to the rear garden offers a combination of the both decking and lawned areas with an array of trees and shrubbery.
Garage
Single detached garaged adjoining to neighbouring properties garage.
Council Tax
C
Schools And Catchments
Welsh Primary School - ygg Tonyrefail
English Primary School - Hendreforgan Primary
Welsh Secondary School - Ysgol Llanhari (Secondary)
English Secondary School - Tonyrefail Community
Property Location
Similar Properties
Detached house For Sale Porth Detached house For Sale CF39 Porth new homes for sale CF39 new homes for sale Flats for sale Porth Flats To Rent Porth Flats for sale CF39 Flats to Rent CF39 Porth estate agents CF39 estate agents



.png)

