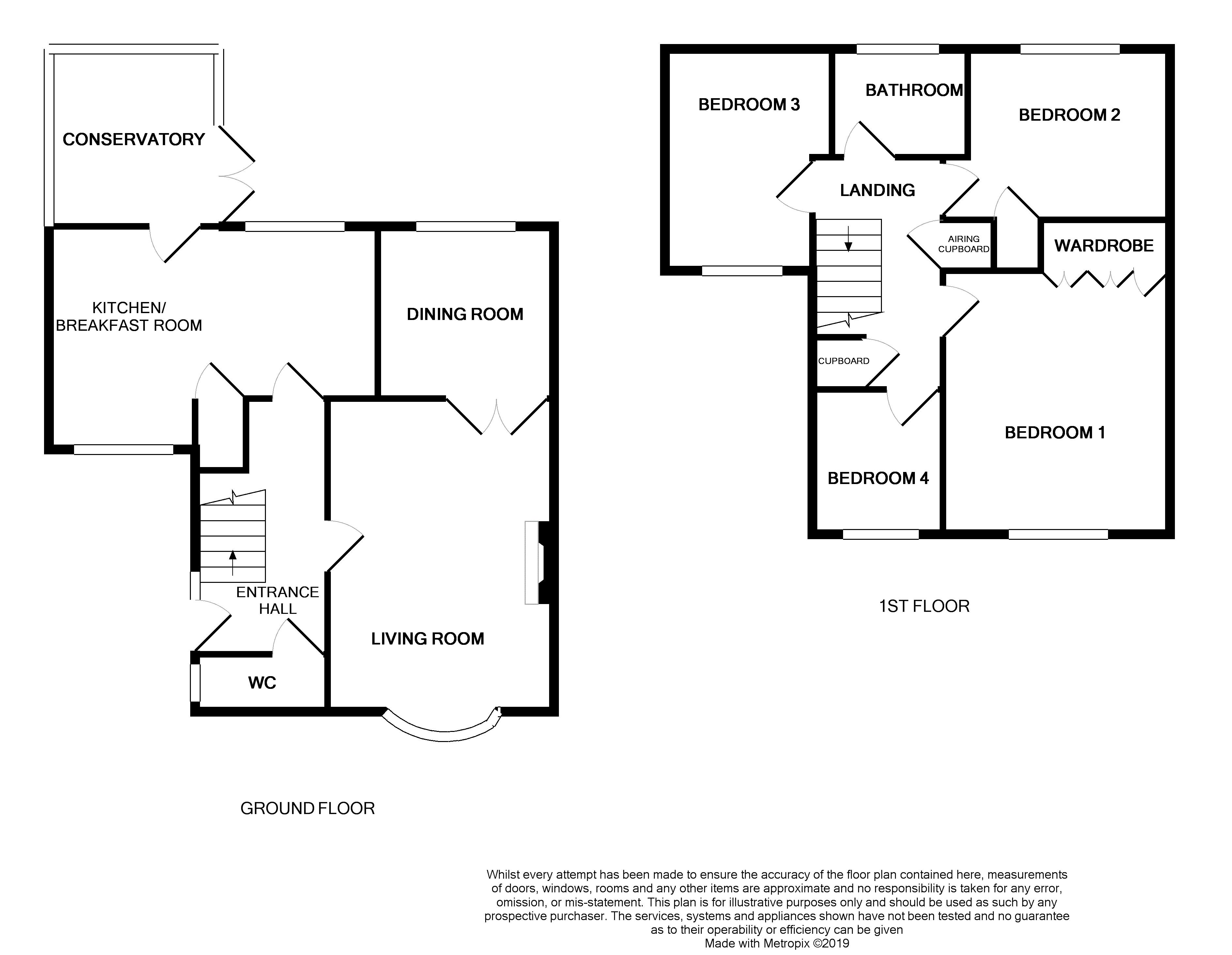4 Bedrooms Detached house for sale in Beechmount Rise, Wildwood, Stafford ST17 | £ 260,000
Overview
| Price: | £ 260,000 |
|---|---|
| Contract type: | For Sale |
| Type: | Detached house |
| County: | Staffordshire |
| Town: | Stafford |
| Postcode: | ST17 |
| Address: | Beechmount Rise, Wildwood, Stafford ST17 |
| Bathrooms: | 1 |
| Bedrooms: | 4 |
Property Description
Life's a Beech! No, my spelling is not wrong, the sentiment is the same, just the tree not the sand! Located enviably on a superb plot this spacious detached house in ever popular Wildwood is likely to tick all those boxes your home hunting list has! Making your life truly a breeze! All good size bedrooms, gorgeous contemporary bathroom masses of space downstairs including generous living room, separate dining room, fantastic size breakfast kitchen as well as conservatory and guest cloakroom. Outside, there is space all around with the detached garage being located to the rear there are gardens to the the front and rear and additional parking to the front. This particular spot offers a great amount of seclusion being located at the end of the quiet cul de sac, but with the convenience of great schools, plenty of shops and further amenities as well as fabulous commuter links.
Ground Floor
Entrance Hallway
A spacious entrance hall with a radiator, stairs leading to the first floor and doors leading to further ground floor accommodation.
Guest Cloakroom (6' 0'' x 2' 1'' (1.83m x 0.63m))
A white suite comprising a low level flush WC, wall mounted corner wash hand basin with tiled splashbacks and having a radiator and high level double glazed window.
Living Room (15' 9'' x 11' 5'' (4.80m x 3.48m))
A fantastic sized living room with glazed French doors leading through to the dining area and a marble effect fire surround housing an inset gas living flame fire sitting on a marble style hearth. With triple glazed bow window to the front and a radiator.
Dining Room (8' 8'' x 8' 1'' (2.64m x 2.46m))
Overlooking the rear garden with a large double glazed window, radiator and laminate flooring. Archway through to the kitchen.
Breakfast Kitchen (16' 5'' x 8' 10'' (5.00m x 2.69m))
A fantastic sized breakfast kitchen with fitted worktops extending along three sides and having a one and half bowl composite sink unit with tiled splashbacks. Further Breakfast bar with some appliance space beneath. Matching range of base, drawer and wall mounted units with a built-in double oven and a four burner gas hob with concealed cooker hood over. Appliance spaces suitable for dishwasher, fridge freezer and washing machine. Having a radiator, laminate flooring, double glazed windows to the front and rear and a good sized under stairs pantry cupboard.
Conservatory (8' 11'' x 8' 6'' (2.72m x 2.59m))
Of dwarf brick wall construction; the conservatory has double glazed French doors leading out to the rear garden and UPVC double glazed windows and polycarbon roof. Having tiled flooring.
First Floor
Landing
Having an airing cupboard housing the gas combination central heating boiler, access to the loft which we understand to be boarded and lit, further linen cupboard and doors leading to all first floor accommodation.
Bedroom One (12' 0'' (excl robes) x 11' 8'' (3.65m (excl robes) x 3.55m))
A good sized double room with triple glazed window to the front, radiator and a good selection of built-in wardrobes with two doubles and one single.
Bedroom Two (10' 8'' x 10' 4'' (3.25m x 3.15m))
Another good sized double room with a radiator, double glazed window and useful storage cupboard.
Bedroom Three (11' 5'' x 7' 0'' (3.48m x 2.13m))
Having a double glazed window to the front and a radiator.
Bedroom Four (8' 3'' x 7' 4'' (2.51m x 2.23m))
Having a radiator and double glazed window to the front.
Family Bathroom (6' 7'' x 5' 2'' (2.01m x 1.57m))
Stylishly appointed and recently refitted with a modern white suite comprising a panelled bath with mains shower over, vanity wash hand basin with cupboards beneath and a concealed cistern WC. With a tall chrome ladder style towel radiator, fully tiled walls, tiled flooring and a double glazed window to the rear.
Garage
Standing detached from the property at the bottom of the garden and having a double glazed window to the side and an up and over door to the front.
Exterior
The property sits on a generous end plot with a lawned garden to the front, paved parking area and attractive gravelled garden. The rear garden has a generous patio seating area, a good sized lawn and a further cobbled style patio to the bottom of the garden. The garden is fully enclosed with a brick wall and panel fencing and there is a side access gate. To the rear of the garden outside the garage there is further off road parking.
Directions
Leave Stafford town centre heading south along the A34 Cannock Road proceeding up Radford Bank. At the mini islands bear right along the A34 Cannock Road. Take the first turning on the right onto Wildwood Drive and proceed round to take the fifth turning on the right onto Beechmount Rise and continue to the end to where you will find the property on the left hand side as indicated by our For Sale board.
Property Location
Similar Properties
Detached house For Sale Stafford Detached house For Sale ST17 Stafford new homes for sale ST17 new homes for sale Flats for sale Stafford Flats To Rent Stafford Flats for sale ST17 Flats to Rent ST17 Stafford estate agents ST17 estate agents



.png)











