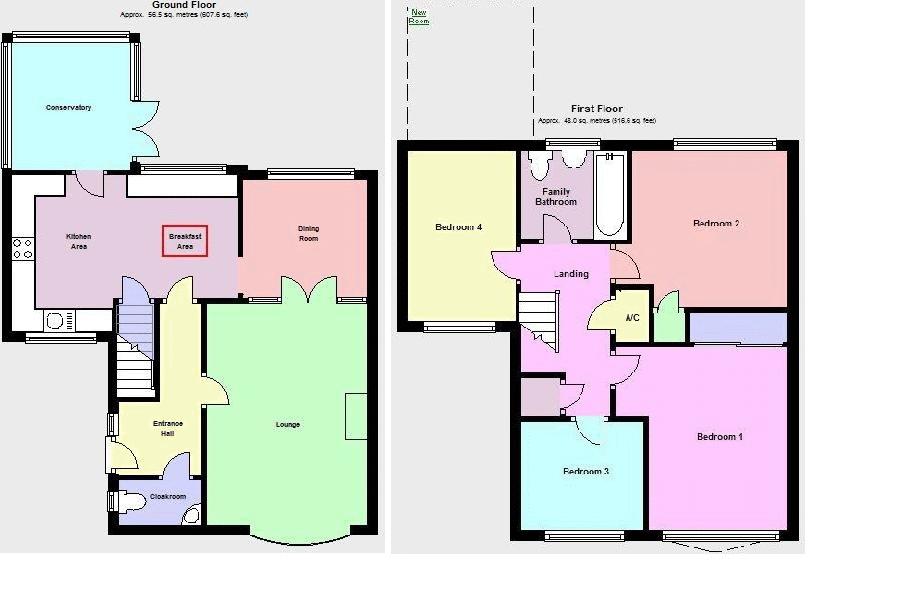4 Bedrooms Detached house for sale in Beechmount Rise, Wildwood, Stafford ST17 | £ 260,000
Overview
| Price: | £ 260,000 |
|---|---|
| Contract type: | For Sale |
| Type: | Detached house |
| County: | Staffordshire |
| Town: | Stafford |
| Postcode: | ST17 |
| Address: | Beechmount Rise, Wildwood, Stafford ST17 |
| Bathrooms: | 1 |
| Bedrooms: | 4 |
Property Description
A spacious and extended four bedroom detached home sitting in the highly desirable development of Wildwood! This property boasts spacious room proportions right throughout having had a two storey extension to one side and boasting a glorious refitted family bathroom. The accommodation comprises an entrance hall, guest wc off, spacious living room with access to the dining room and a great size breakfast/kitchen with conservatory off. Upstairs are four bedrooms none of which being your typical box room whilst there is also that superb refitted bathroom. Outside is an attractive plot with lawned frontage, parking in front of the garage and an enclosed garden to the rear with access which is laid predominately to lawn with two paved patios. Sitting in this part of town this property is sure to be popular, so book in your visit today.
Entrance Hall
A side facing composite exterior door with double glazed panels inset sits beside a side facing UPVC double glazed window and opens to a spacious entrance hall. The hallway is fitted with a radiator whilst a staircase leads up to the first floor accommodation.
Guest WC
The property benefits from having a guest wc which is fitted with a low level flush wc and a wall mounted wash hand basin with tiled splash back there is also a side facing UPVC double glazed window and radiator.
Living Room (15' 10'' x 11' 6'' (4.82m x 3.5m))
/the property benefits from having a spacious living room with front facing double glazed window, ceiling coving and a radiator. There is also a gas fire which sits in a solid fire surround with matching hearth beneath providing an attractive focal point to the room. Double door lead through to the dining room.
Dining Room (8' 11'' x 8' 7'' (2.72m x 2.61m))
A dining room is accessed off both the kitchen and living room and is fitted with a laminate wood effect flooring, radiator and rear facing UPVC double glazed window.
Breakfast/Kitchen (16' 5'' x 8' 7'' (5.01m x 2.61m))
The property has a spacious breakfast/kitchen which comprises of a range of matching base cabinets and wall units and a one and a half bowl sink with mixer tap above is set in the work surface with tiled splash back. There is an integrated double oven whilst a four ring gas hob is set into the work surface with extractor hood above while there are spaces for a tall fridge/freezer, dishwasher, tumble dryer and washing machine. The kitchen is fitted with a laminate wood effect flooring and useful under stairs storage cupboard whilst there is a radiator and both front and rear facing UPVC double glazed windows. A UPVC double glazed door gives access to the conservatory.
Conservatory (9' 0'' x 7' 10'' (2.74m x 2.39m))
The conservatory is constructed of a low level brick base with UPVC double glazing set above whilst side facing double doors give access to the enclosed rear garden. The conservatory is also fitted with a wood affect tiled flooring.
Landing
A staircase leads up to a first floor landing area which houses the loft access hatch and a cupboard housing the gas fired Combi boiler.
Master Bedroom (12' 3'' x 11' 9'' (3.73m x 3.58m) (max))
A large master bedroom benefits from having a range of built in wardrobes whilst there is a radiator and front facing UPVC double glazed window.
Bedroom 2 (10' 8'' x 10' 5'' (3.26m x 3.17m) (max - Length))
A second great size double bedroom benefits from having a built-in cupboard, radiator and rear facing UPVC double glazed window.
Bedroom 3 (8' 4'' x 7' 3'' (2.53m x 2.22m))
This third bedroom is fitted with a front facing UPVC double glazed window and radiator.
Bedroom 4 (11' 5'' x 7' 0'' (3.49m x 2.14m))
A good size fourth bedroom is fitted with a radiator and front facing UPVC double glazed window whilst also housing a secondary loft access hatch.
Bathroom
A stunning refitted contemporary family bathroom comprises a white suite which includes an integrated low level flush wc, vanity unit with wash hand basin and chrome mixer tap and a panelled bath with chrome mixer tap and shower over incorporating a rainfall stye shower head and separate shower head attachment. There is a large wall mounted chrome heated towel rail whilst the walls and floor are fully tiled. There is also a recessed ceiling spotlight with integral extractor fan and a rear facing UPVC double glazed window.
Garage (17' 2'' x 8' 4'' (5.24m x 2.53m))
A front facing up and over garage door opens to a single garage which benefits from having its own lighting and power. There is also a side facing UPVC double glazed window which overlooks the garden.
Exterior
The property sits on a good size plot with a lawned frontage and a paved parking space sitting beside the front door. Paved steps lead up to the front door whilst a pedestrian accessed gate leads from the pavement to give access to the enclosed rear garden. To the rear is a garden, laid mainly to lawn with two separate paved patio areas. There is also a driveway located in the front of the garage which is situated to the rear of the property.
Property Location
Similar Properties
Detached house For Sale Stafford Detached house For Sale ST17 Stafford new homes for sale ST17 new homes for sale Flats for sale Stafford Flats To Rent Stafford Flats for sale ST17 Flats to Rent ST17 Stafford estate agents ST17 estate agents



.png)











