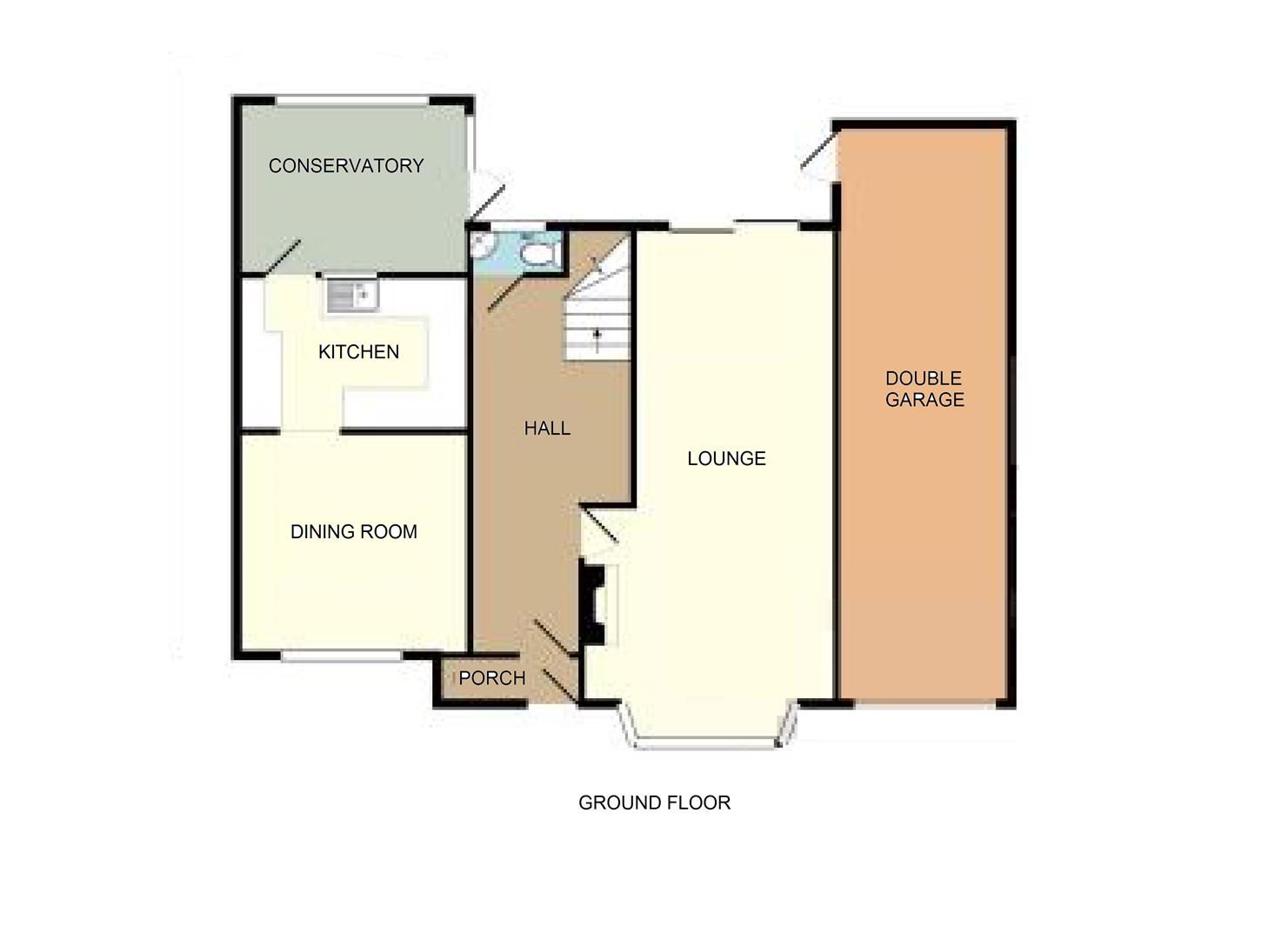3 Bedrooms Detached house for sale in Beehive Chase, Hook End, Brentwood CM15 | £ 595,000
Overview
| Price: | £ 595,000 |
|---|---|
| Contract type: | For Sale |
| Type: | Detached house |
| County: | Essex |
| Town: | Brentwood |
| Postcode: | CM15 |
| Address: | Beehive Chase, Hook End, Brentwood CM15 |
| Bathrooms: | 0 |
| Bedrooms: | 3 |
Property Description
We are pleased to offer this three bedroom detached home with the benefit of being sold with no on-going chain. The property stands on a wide corner plot and offers scope to extend and refurbish, and with the added advantage of having two separate double garages, one to the rear of the property and the other being integral to the front, which would allow the opportunity to create further living accommodation (stpp) to the ground floor. Both garages are served by their own driveway / access. Accommodation comprises : Ground floor cloaks, two receptions, kitchen and conservatory. Three bedrooms, with en-suite to the master and a family bathroom.
This home is a great opportunity for those wishing to move to a village location, without being too rural as it has good connections to local motorways, schools and Shenfield mainline train station allowing for quick and convenient access into London. Doddinghurst village is close by which is popular for it's Infant / Primary school and useful parade of shops
Entrance Porch
Door leading into :
Good-Sized Entrance Hall (5.26m x 2.34m (17'3 x 7'8))
Stairs to first floor.
Ground Floor Cloakroom (1.45m x 0.74m (4'9 x 2'5))
Through Lounge (7.16m x 3.66m red 3.00m (23'6 x 12' red 9'10))
Bay window to front. Sliding doors allowing access to the rear garden.
Dining Room (3.51m x 3.38m (11'6 x 11'1))
Archway through to :
Kitchen (3.51m x 3.38m (11'6 x 11'1))
Fitted wall and base units with display cabinet. Door to :
Conservatory (3.45m x 2.64m (11'4 x 8'8))
First Floor Landing
Doors to all rooms.
Bedroom One (4.17m x 3.56m (13'8 x 11'8 ))
Door to :
En-Suite Shower Room (3.56m x 1.12m (11'8 x 3'8))
Bedroom Two (5.49m x 3.35m red 2.41m (18' x 11' red 7'11))
Bedroom Three (4.55m x 2.13m (14'11 x 7'))
Family Bathroom (3.00m x 2.06m (9'10 x 6'9))
Integral Double Length Garage (8.66m x 2.49m (28'5 x 8'2))
Detached Double Length Garage (8.66m x 2.49m (28'5 x 8'2))
Located in at the rear of the garden
Rear Garden
Block paved patio area with pathway leading to rear. Lawn area. Separate vehicular access from Glen Hazel
Property Location
Similar Properties
Detached house For Sale Brentwood Detached house For Sale CM15 Brentwood new homes for sale CM15 new homes for sale Flats for sale Brentwood Flats To Rent Brentwood Flats for sale CM15 Flats to Rent CM15 Brentwood estate agents CM15 estate agents



.png)






