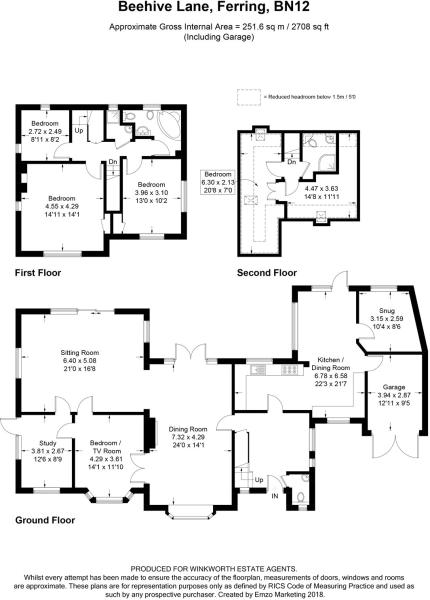5 Bedrooms Detached house for sale in Beehive Lane, Ferring, Worthing BN12 | £ 725,000
Overview
| Price: | £ 725,000 |
|---|---|
| Contract type: | For Sale |
| Type: | Detached house |
| County: | West Sussex |
| Town: | Worthing |
| Postcode: | BN12 |
| Address: | Beehive Lane, Ferring, Worthing BN12 |
| Bathrooms: | 3 |
| Bedrooms: | 5 |
Property Description
A substantial family home on a wide plot
Michael Jones is delighted to offer this substantial family home on a wide plot. Presented in lovely order the accommodation is versatile with adaptable living on the ground floor that will suit a growing family or multi-generational living. Internal viewing is highly recommended.
The accommodation in more detail together with approximate room measurements comprises:
Front door to:
Entrance Hall
Understairs cupboard, feature stained glass window, parquet flooring, bespoke staircase.
Cloakroom
WC and wash hand basin.
Dining Room (7.4m x 4.27m (24' 3" x 14' 0"))
Feature open fireplace, parquet flooring, feature south facing bay window, French doors leading to rear garden, double glazed doors to further reception room, opening to:
Lounge (6.4m x 5.05m (21' 0" x 16' 7"))
Sliding doors leading to rear garden, two further windows, door to:
Study (3.8m x 2.67m (12' 6" x 8' 9"))
Double aspect with side door and further door to:
Reception Room (4.17m x 3.58m (13' 8" x 11' 9"))
(Currently used as 6th bedroom). Feature south facing bay window, door leading to lounge, double doors leading to the dining room.
Kitchen/Breakfast Room (3.05m x 6.6m (10' 0" x 21' 8"))
Modern fitted kitchen comprising: Roll top granite working surfaces with cupboards and drawers under, matching eye level wall units, inset stainless steel sink with drainer, space for a range cooker, fridge freezer, dishwasher and washing machine, space for table and chairs, doors leading to rear garden.
Further Study/Reception Room (3.12m x 2.77m (10' 3" x 9' 1"))
Radiator, window.
First Floor Landing
Understairs storage cupboard, stairs to second floor.
Master Bedroom (4.57m x 4.3m (15' 0" x 14' 1"))
Double aspect with fitted storage cupboards.
Bedroom Two (3.9m x 3m (12' 10" x 9' 10"))
Double aspect room with fitted storage cupboard.
Bedroom Three (2.7m x 2.5m (8' 10" x 8' 2"))
Double aspect, radiator.
Family Bathroom
Corner bath, wall mounted wash hand basin, wc, heated towel rail.
Shower Room
Wall mounted wash hand basin, step-in shower cubicle.
Second Floor
Bedroom Four (8.23m x 2.16m (27' 0" x 7' 1"))
Double aspect room with velux windows, built-in wardrobes, shelving, base for double bed.
Bedroom Five (3.68m x 1.88m (12' 1" x 6' 2"))
Double aspect room, storage cupboard.
Shower Room
Shower cubicle, wc, wall mounted wash hand basin, velux window.
Outside
Rear Garden
Secluded and mainly laid to lawn with paved patio area, shrub and fence borders, summerhouse, treehouse.
Front Garden
Laid to lawn with hedge boundary, in and out shingle driveway providing off road parking for several vehicles leading to:
Garage
With double doors, housing boiler.
Property Location
Similar Properties
Detached house For Sale Worthing Detached house For Sale BN12 Worthing new homes for sale BN12 new homes for sale Flats for sale Worthing Flats To Rent Worthing Flats for sale BN12 Flats to Rent BN12 Worthing estate agents BN12 estate agents



.png)











