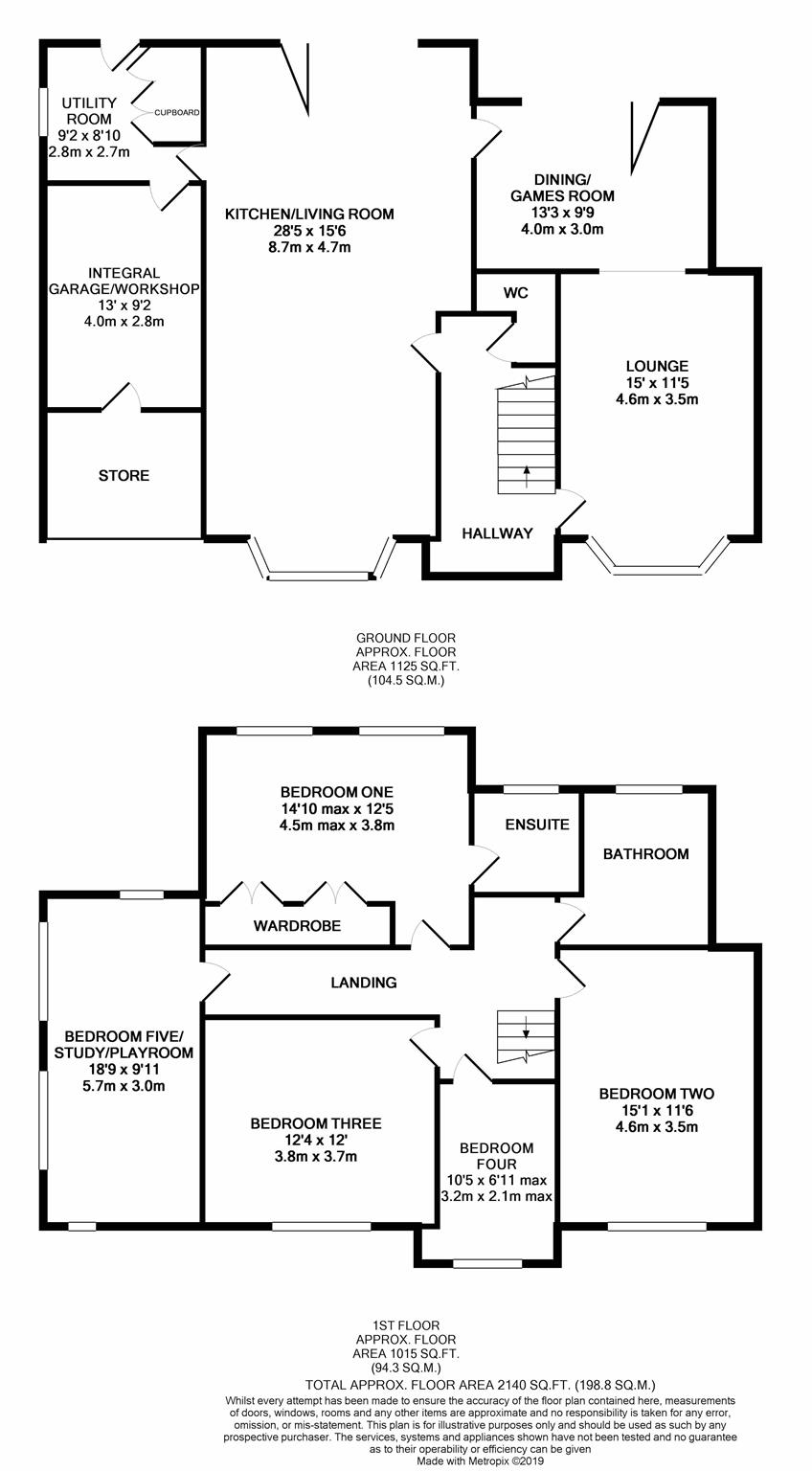5 Bedrooms Detached house for sale in Beesmoor Road, Frampton Cotterell, Bristol BS36 | £ 575,000
Overview
| Price: | £ 575,000 |
|---|---|
| Contract type: | For Sale |
| Type: | Detached house |
| County: | Bristol |
| Town: | Bristol |
| Postcode: | BS36 |
| Address: | Beesmoor Road, Frampton Cotterell, Bristol BS36 |
| Bathrooms: | 2 |
| Bedrooms: | 5 |
Property Description
Set in a prominent position and close to local amenities, this detached four/five bedroom family home has been extended and renovated over the last few years to provide a bright and spacious family home with 28'5 kitchen/living room complete with bespoke built kitchen and plenty of space for a dining table and sofa, and with bi-fold doors to the garden this is the real heart of the home. The lounge has a woodburning stove and there is also a dining room which the owners currently use as a games/T.V. Room. In addition on the ground floor is a WC, a utility room and integral workshop and store (former single garage).
Upstairs there are four/five bedrooms, with the master having an en-suite shower room, and there is a nicely fitted family bathroom with bath and separate shower. The fifth bedroom is being used as a study/playroom and is the only room in the house that hasn't been updated.
Outside and to the front of the property is driveway parking for at least three cars, whilst to the rear the enclosed garden is level and a perfect place to entertain with bi-folding doors to two of the ground floor rooms.
Entrance Hall
Composite half glazed front door with PVCu double glazed windows either side. Engineered Oak flooring. Radiator. Understairs storage cupboard.
Lounge (4.57m x 3.48m)
PVCu double glazed bay window, woodburning stove set on slate hearth with brick surround, engineered Oak flooring, three radiators, T.V. Point.
Dining/Games Room (4.04m x 2.97m)
Composite double glazed bi-fold doors to the garden, engineered Oak flooring, radiator, T.V. Point.
Kitchen/Living Room (8.66m x 4.72m max)
PVCu double glazed bay window and composite double glazed bi-fold doors to the rear garden, fitted with solid birch painted floor and wall units with solid granite worksurface inset with sink unit, two Bosch electric ovens and five ring gas hob with extractor fan over, integral Bosch dishwasher, space for fridge/freezer, engineered Oak flooring, two radiators, T.V. Point, speakers set into ceiling.
Utility Room (2.79m x 2.69m)
PVCu double glazed window and door to rear garden, fitted units with worksurface and stainless steel sink unit, space and plumbing for washing machine and space for tumble dryer, cupboards for storage and housing the gas fired combi boiler, engineered Oak flooring. WC: White suite comprising low level WC and wash basin set on vanity unit, extractor fan and automatic light
Landing
Hatch to loft space, three natural light tubes.
Bedroom One (4.52m x 3.78m into fitted wardrobe)
Two PVCu double glazed windows, range of fitted wardrobes, two radiators, T.V. Point, en-suite shower room with Opaque PVCu double glazed window, fully tiled corner shower cubicle, low level WC and sink set on vanity unit, radiator, shaver socket, extractor fan.
Bedroom Two (4.60m x 3.51m)
PVCu double glazed window, radiator.
Bedroom Three (3.76m x 3.66m)
PVCu double glazed window, radiator.
Bedroom Four (3.18m x 2.11m into recess)
PVCu double glazed window, radiator.
Bedroom Five/Study (5.72m x 3.02m)
Two steps down from the landing, four PVCu double glazed windows, radiator.
Bathroom
Opaque PVCu double glazed window, fully tiled corner shower cubicle, panelled bath, low level WC, basin set on vanity unit, heated ladder towel rail, shaver socket, extractor fan, tiled floor.
Integral Workshop/Store (3.96m x 2.79m)
Power and light. Store: Up and over garage door.
Parking
To the front of the property there is parking for at least three vehicles on the brick paved driveway.
Front Garden
Predominately laid to lawn with a brick paved path to the front door and around to the side of the property, planted borders.
Rear Garden
Enclosed level rear garden, with planted borders, brick paved outside entertaining/eating area with pergola and fitted with electrics for lighting, outside water tap, 2 external electric socket points, wooden garden shed.
Property Location
Similar Properties
Detached house For Sale Bristol Detached house For Sale BS36 Bristol new homes for sale BS36 new homes for sale Flats for sale Bristol Flats To Rent Bristol Flats for sale BS36 Flats to Rent BS36 Bristol estate agents BS36 estate agents



.png)











