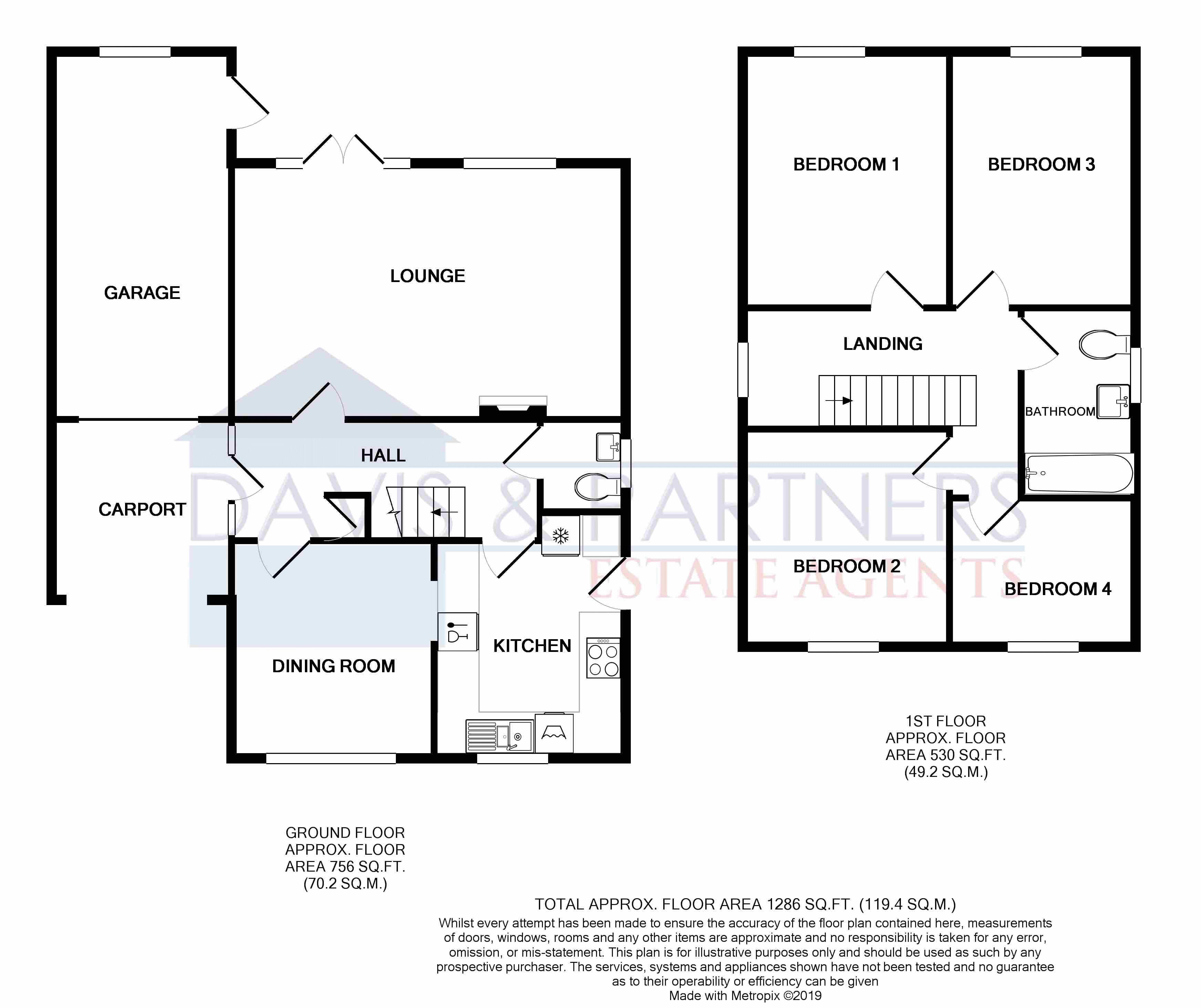4 Bedrooms Detached house for sale in Begonia Close, Burbage, Hinckley LE10 | £ 299,950
Overview
| Price: | £ 299,950 |
|---|---|
| Contract type: | For Sale |
| Type: | Detached house |
| County: | Leicestershire |
| Town: | Hinckley |
| Postcode: | LE10 |
| Address: | Begonia Close, Burbage, Hinckley LE10 |
| Bathrooms: | 2 |
| Bedrooms: | 4 |
Property Description
Well presented, spacious four bedroom detached family home set on a quiet Cul-de-Sac in ever sought after Burbage. The property benefits from gas central heating and double glazing and briefly comprises: Entrance hall, large lounge, fitted kitchen, separate dining room and downstairs W/C. To the first floor are four bedrooms (smallest being used as a dressing room currently) and a family bathroom. Externally there is ample off road parking to the front, single garage, large private rear garden. Call Davis and Partners to book your viewing on .
Entrance Hall (15' 0'' x 5' 10'' (4.56m x 1.78m))
With double glazed door to the side aspect, storage cupboard under stairs, stair access to first floor, radiator
Lounge (18' 10'' x 11' 9'' (5.73m x 3.59m))
With double glazed window and french doors to the rear garden, feature fireplace, TV point, radiator
Kitchen (10' 1'' x 9' 1'' (3.07m x 2.78m))
With double glazed window to the front aspect, double glazed door to the side aspect, a range of fitted base and eye level kitchen units with contrasting work surfaces, bowl and a half sink and drainer, electric oven, hob with extract over, space for fridge freezer, space and plumbing for washing machine and dishwasher, serving hatch to dining room, radiator.
Dining Room (10' 1'' x 9' 2'' (3.08m x 2.79m))
With double glazed window to the front aspect, radiator
Downstairs W/C (4' 5'' x 4' 3'' (1.34m x 1.29m))
With double glazed window to the side aspect, fitted modern suite comprising vanity was hand basin and low level W/C, radiator
First Floor Landing (13' 2'' x 5' 10'' (4.02m x 1.77m))
With double glazed window to the side aspect, galleried landing.
Bedroom One (12' 0'' x 9' 11'' (3.65m x 3.01m))
With double glazed window to the rear aspect, radiator
Bedroom Two (10' 3'' x 10' 0'' (3.13m x 3.04m))
With double glazed window to the front aspect, radiator
Bedroom Three (10' 10'' x 8' 8'' (3.31m x 2.63m))
With double glazed window to the rear aspect, radiator
Bedroom Four / Dressing Room (6' 11'' x 8' 10'' (2.12m x 2.70m))
With double glazed window to the front aspect, fitted wardrobes, radiator
Family Bathroom (9' 1'' x 5' 5'' (2.76m x 1.65m))
With double glazed window to the side aspect, modern refitted bathroom suite comprising bath with shower over, wash hand basin and low level W/C, radiator.
Externally
Ample driveway parking to front of property, single garage accessed from drive with private access from the rear garden, gated side access and good sized private rear gardens with patio and established borders, the remainder being laid to lawn
Property Location
Similar Properties
Detached house For Sale Hinckley Detached house For Sale LE10 Hinckley new homes for sale LE10 new homes for sale Flats for sale Hinckley Flats To Rent Hinckley Flats for sale LE10 Flats to Rent LE10 Hinckley estate agents LE10 estate agents



.bmp)









