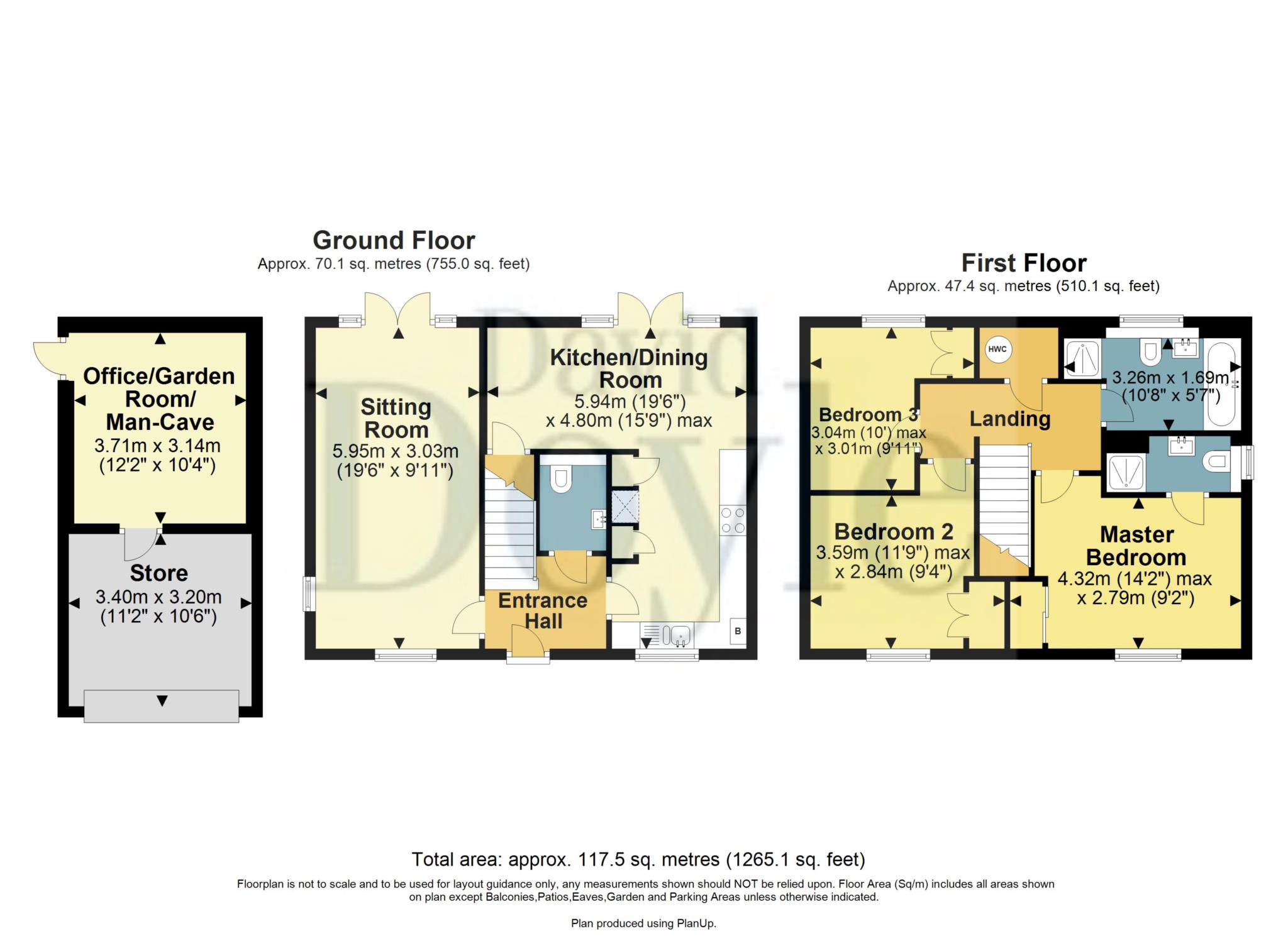3 Bedrooms Detached house for sale in Bell Farm Close, Studham, Dunstable LU6 | £ 595,000
Overview
| Price: | £ 595,000 |
|---|---|
| Contract type: | For Sale |
| Type: | Detached house |
| County: | Bedfordshire |
| Town: | Dunstable |
| Postcode: | LU6 |
| Address: | Bell Farm Close, Studham, Dunstable LU6 |
| Bathrooms: | 2 |
| Bedrooms: | 3 |
Property Description
Constructed in 2015 this outstanding and superbly presented 3 Bedroom Double Fronted Detached Executive home with exclusive cul-de-sac situation within this highly desirable Chilterns Village. Ensuite Shower Room to Master Bedroom. Family Bathroom. Triple aspect Sitting Room. Luxury fitted Kitchen/Dining Room. Downstairs Cloakroom. Detached Garage, partly converted into a Mancave/Garden Room/Office. Gas heating to radiators. Double glazing. Fitted Shutters. Electric car charging point. Private southerly facing garden.
Mentioned in the Domesday Book of 1086 Studham is an historic and picturesque Village situated in an Area of Outstanding Beauty on the edge of the Chiltern Hills. With a population of just over 1,000 the centre of the village is dominated by the Common, a designated County Wildlife Site, a place of recreation, excellent walks, a haven for wildlife and where the May fair is held. The village benefits from an active Village Hall the pretty 13th Century Church of St Mary, 2 pubs and the Sports and Social Club and a highly regarded Primary School. The village has its own cricket and football clubs, tennis courts and nearby horse riding facilities. Whipsnade Zoo is only 2 miles away. The nearby towns of Berkhamsted, Harpenden and Hemel Hempstead offer a wider range of amenities and excellent rail links to London Euston or Kings Cross. The M1 and Luton Airport are also very close by.
Storm porch
With outside light and panelled double glazed front door opening to :-
entrance porch
Radiator. Stairs to first floor.
Cloakroom
Fitted with a 2 piece suite in white with chrome fittings and comprising a vanity unit with inset wash hand basin and matching cupboards under and wall hung low level WC. Colour co-ordinated part tiled walls. Radiator. Extractor fan.
Sitting room
Attractive triple aspect room with 2 double glazed windows with fitted shutters and a pair of double glazed french doors with matching double glazed side panels opening to the patio and rear garden. 2 radiators
kitchen/dining room
Spacious dual aspect room currently divided into 2 areas.
Dining room
Pair of double glazed french doors with matching double glazed side panels and opening to the patio and rear garden. 2 radiators. Tiled floor. Recessed ceiling lighting. Understairs storage cupboard.
Kitchen
Stylishly fitted with a 1½ bowl single drainer stainless steel sink unit with mixer tap and a range of matching wall and floor mounted white high gloss fronted units comprising both soft closing cupboards and drawers and with the benefit of concealed lighting and matching pan drawers. Range of matching work surfaces and splash backs. Integrated stainless steel hob with matching concealed extractor hood over. Integrated stainless steel oven and grill, warming drawer. Integrated fridge freezer, dishwasher and automatic washing machine all behind matching white high gloss fronts. Recessed ceiling lights. Tiled floor. Double glazed window.
First floor
landing
Shelved linen cupboard. Access to part boarded loft space with light.
Master bedroom
Double gazed window with fitted shutters. Radiator. Double width built in wardrobes.
Ensuite shower room
Fitted in the contemporary style in white with chrome fittings and comprising a tiled shower cubicle with fitted shower unit, wall hung vanity unit with inset wash hand basin with matching drawer under and wall hung low level WC. Chrome heated towel rail. Colour co-ordinated wall and floor tiling. Shaver point. Recessed ceiling. Extractor fan. Double glazed window.
Bedroom 2.
Double glazed window with fitted shutters. Radiator. Double width built in wardrobe.
Bedroom 3.
Double glazed window with fitted shutters. Radiator. Double width built in wardrobe.
Bathroom
Fitted in the contemporary style with a 4 piece suite in white with chrome fittings and comprising a panelled bath, tiled shower cubicle with fitted shower unit, wall hung vanity unity with inset wash hand basin with matching cupboards under and wall hung low level WC. Chrome heated towel rail. Colour co-ordinated wall and floor tiling. Recessed ceiling lighting. Extractor fan. Shaver point. Double glazed window.
Outside
garage
Refurbished and currently divided into 2 areas.
Mancave/office/garden room
Insulated, boarded and with painted walls and ceiling. Wired for satellite TV. Panelled double glazed front door opening to rear garden. Door to :-
store
With power and light. Space for white goods. Useful eaves storage area.
Brick blocked driveway
Providing off road parking for 2 cars. Electric car charging point.
Front garden
Pleasantly landscaped and with a paved pathway leading to the front door. Gated side access to rear garden.
Rear garden
Landscaped, southerly facing and delightfully private, the garden is arranged with a paved terrace and an area laid to lawn. Herbaceous border. Outside tap. Outside light. Fenced boundaries.
H12762
Floorplan to follow with measurements.
Notice
Please note we have not tested any apparatus, fixtures, fittings, or services. Interested parties must undertake their own investigation into the working order of these items. All measurements are approximate and photographs provided for guidance only.
Property Location
Similar Properties
Detached house For Sale Dunstable Detached house For Sale LU6 Dunstable new homes for sale LU6 new homes for sale Flats for sale Dunstable Flats To Rent Dunstable Flats for sale LU6 Flats to Rent LU6 Dunstable estate agents LU6 estate agents



.png)











