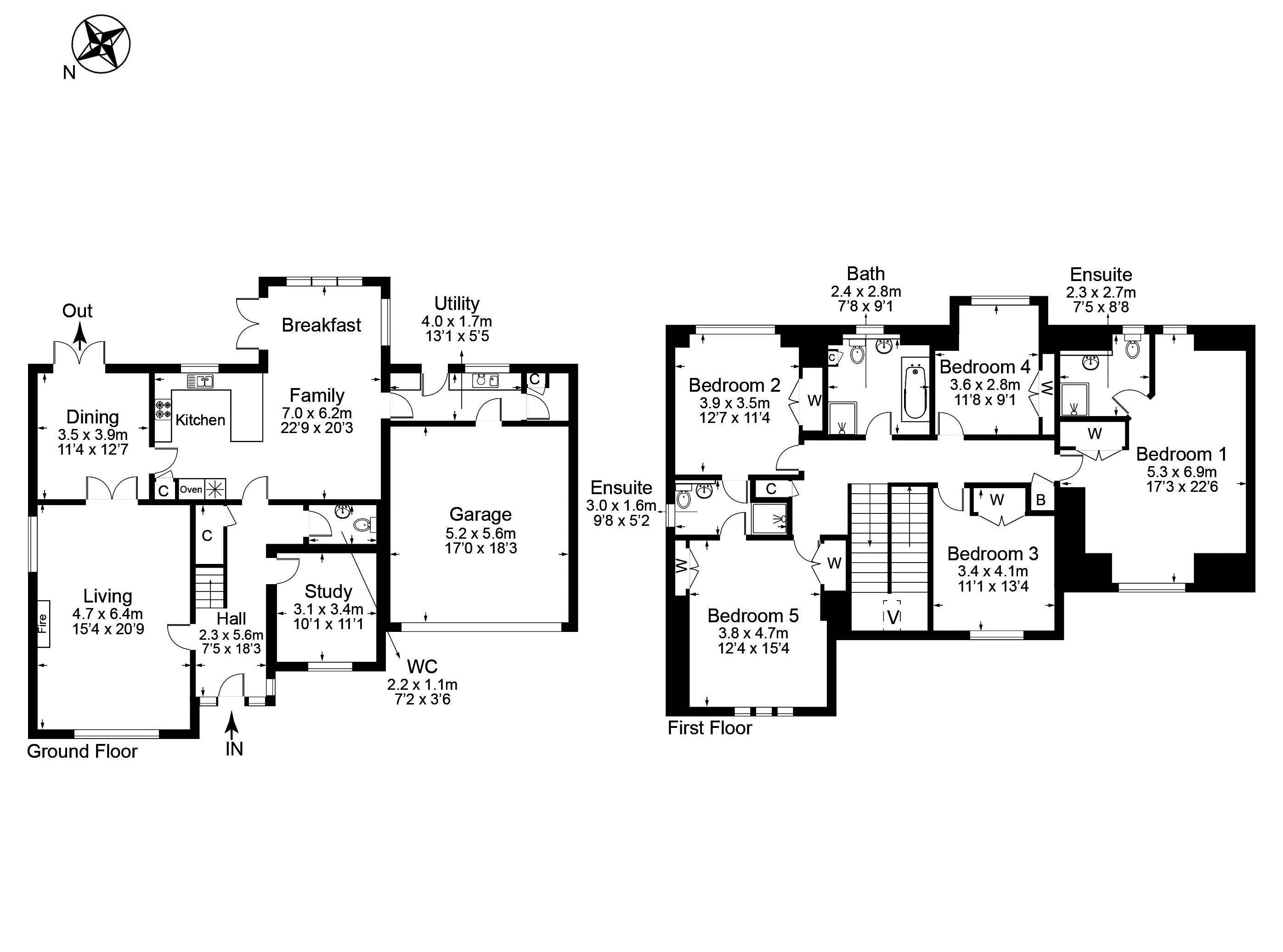5 Bedrooms Detached house for sale in Bell Grove, Law, Carluke ML8 | £ 324,995
Overview
| Price: | £ 324,995 |
|---|---|
| Contract type: | For Sale |
| Type: | Detached house |
| County: | South Lanarkshire |
| Town: | Carluke |
| Postcode: | ML8 |
| Address: | Bell Grove, Law, Carluke ML8 |
| Bathrooms: | 4 |
| Bedrooms: | 5 |
Property Description
Stunning, contemporary family home, situated on the edge of the village of Law. This beautiful and deceptively spacious home offers flexible living accommodation at over 243 square metres arranged over two floors.
The property is entered from the front through an entrance vestibule into a spacious and welcoming entrance hallway with beautiful tiger wood flooring which gives access to the principal ground floor apartments. The open plan kitchen/family/breakfast room provides a real social hub for the home with its stylish modern fitted units, breakfast bar and integrated microwave, electric oven and gas hob, fridge freezer and dishwasher. The open plan family and breakfast room makes for the perfect family environment. Off the kitchen is a useful utility room which provides additional storage and laundry facilities. The lounge is positioned at the front of the property with double aspect windows providing excellent natural light. The ground floor is completed by a formal dining room, study and WC.
On the first floor there are five generously proportioned bedrooms all with built in wardrobes. The master bedroom has a spacious en-suite shower room whilst the second a third bedrooms benefit from a “Jack and Jill” en-suite shower room. The first floor is completed by a large family bathroom with four piece suite.
Externally the property occupies a generous plot. To the front there is a lawn and a mono bloc driveway which gives access to the double garage and provides an abundance of off-street parking. The rear garden is split between a large area of lawn and decked patio all bound by timber fence.
The property further benefits from gas central heating and double glazing throughout.
This substantial family home is deceptively spacious and beautifully finished and can only be fully appreciated by internal viewing
Living Room (15' 5'' x 21' 0'' (4.7m x 6.4m))
Dining Room (11' 6'' x 12' 10'' (3.5m x 3.9m))
Kitchen/Breakfast/Family Room (20' 4'' x 23' 0'' (6.2m x 7.0m))
Utility Room (5' 7'' x 13' 1'' (1.7m x 4.0m))
WC (3' 7'' x 7' 3'' (1.1m x 2.2m))
Study (10' 2'' x 11' 2'' (3.1m x 3.4m))
Bedroom One (17' 5'' x 22' 8'' (5.3m x 6.9m))
En-Suite (7' 7'' x 8' 10'' (2.3m x 2.7m))
Bedroom Two (11' 6'' x 12' 10'' (3.5m x 3.9m))
Bedroom Three (11' 2'' x 13' 5'' (3.4m x 4.1m))
Bedroom Four (9' 2'' x 11' 10'' (2.8m x 3.6m))
Bedroom Five (12' 6'' x 15' 5'' (3.8m x 4.7m))
Family Bathroom (7' 10'' x 9' 2'' (2.4m x 2.8m))
Jack And Jill En-Suite
Property Location
Similar Properties
Detached house For Sale Carluke Detached house For Sale ML8 Carluke new homes for sale ML8 new homes for sale Flats for sale Carluke Flats To Rent Carluke Flats for sale ML8 Flats to Rent ML8 Carluke estate agents ML8 estate agents



.png)











