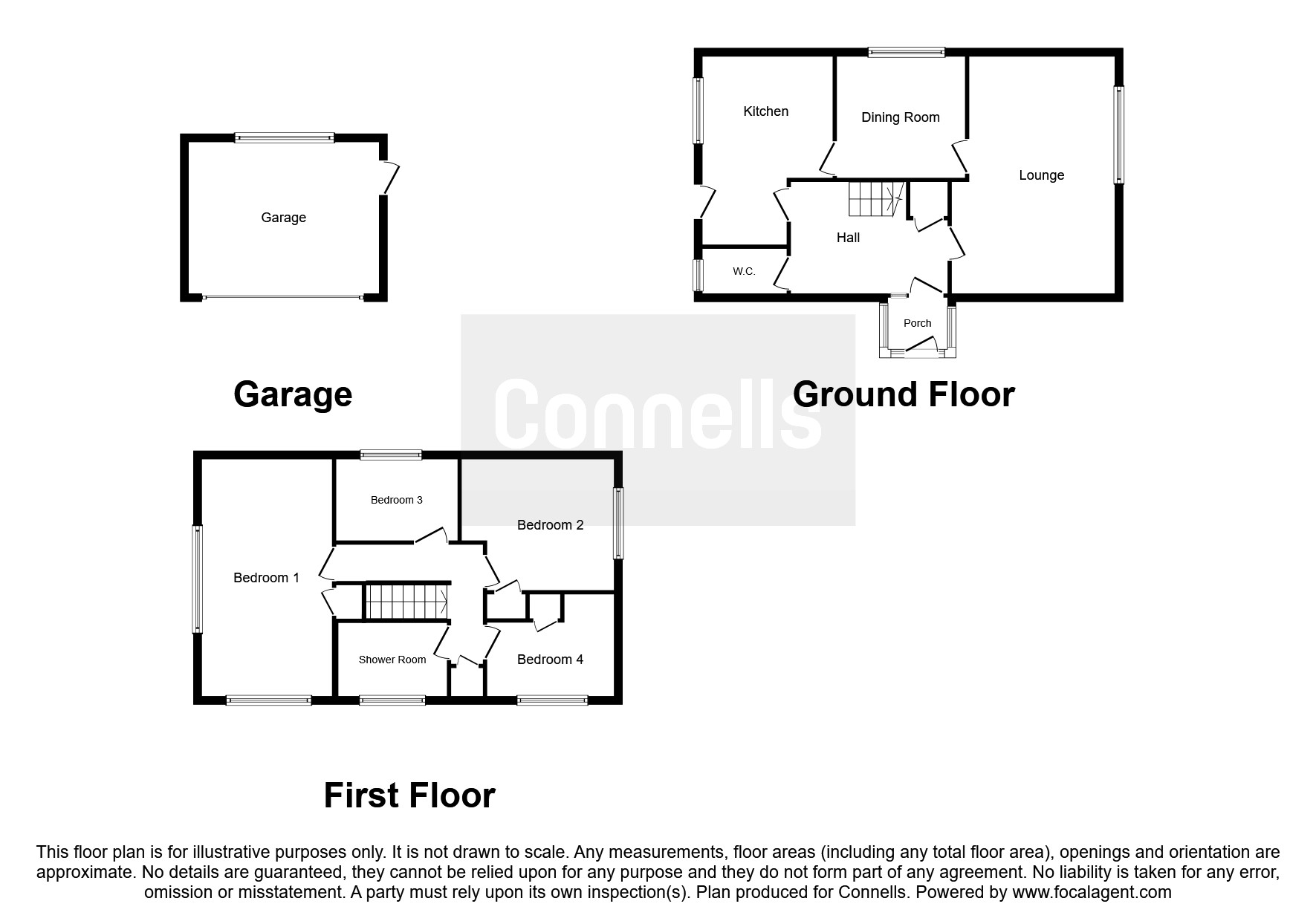4 Bedrooms Detached house for sale in Bellencroft Gardens, Castlecroft, Wolverhampton WV3 | £ 295,000
Overview
| Price: | £ 295,000 |
|---|---|
| Contract type: | For Sale |
| Type: | Detached house |
| County: | West Midlands |
| Town: | Wolverhampton |
| Postcode: | WV3 |
| Address: | Bellencroft Gardens, Castlecroft, Wolverhampton WV3 |
| Bathrooms: | 1 |
| Bedrooms: | 4 |
Property Description
Summary
"here is your chance to purchase A modern detached family home situated on A corner plot in the ever popular area castelcroft!"
Comprisin large front, side & rear gardens, ample off road parking, detached garage, porch, hall, wc, lounge, dining room, fitted kitchen, 4 bedrooms, refitted shower room
description
A corner plot four bedroom detached family home
Do you have A property to sell?
We offer free selling valuations
do you need A mortgage?
Our fully qualified mortgage experts offer mortgage & remortgage advice
Main Description
A highly deceptive four bedroom detached family home positioned on a corner plot offering fantastic potential and is well presented throughout. Viewing is highly recommended to appreciate the accommodation on offer.
Internally the property benefits from entrance porch, entrance hall, lounge, dining room and fitted kitchen. To the first floor there are four bedrooms and a family bathroom. Externally the property benefits from off road parking, a panel enclosed rear garden and double garage.
The Location & Area
Set to the west of Wolverhampton City Centre in the sought after Castlecroft area on a cusp of a rural lifestyle with Lower Penn being only a short distance away. There are a wide range of local shops, pharmacies and butchers.
Entrance Porch
Double glazed door to front, double glazed window to front and side, tiled floor, door to hall.
Entrance Hall
Double glazed door and window to front, laminate floor, telephone point, storage cupboard and doors to various rooms.
Downstairs Wc
Double glazed window to side, low flush wc, wash hand basin, central heating radiator, door to hall.
Lounge 18' 4" into recess x 12' 6" into recess ( 5.59m into recess x 3.81m into recess )
Double glazed bow window to side, feature electric fire with stone surround, two central heating radiators, TV aerial point, coved ceiling, door to hall, door to dining room.
Dining Room 9' 2" x 9' 10" ( 2.79m x 3.00m )
Double glazed window to rear, central heating radiator, coved ceiling, door to lounge, door to kitchen.
Fitted Kitchen 14' 10" into recess x 14' 6" ( 4.52m into recess x 4.42m )
Double glazed window to side, a selection of wall and base units, roll top work surfaces and tiled splashback, one and half bowl stainless steel sink and drainer, space for cooker, space for fridge freezer, plumbing for washing machine, wall mounted boiler, double glazed door to side leading to garden, doors to hall and dining room.
First Floor Landing
Loft access, airing cupboard, coved ceiling, handrail with spindles and doors to various rooms.
Bedroom One 9' 11" x 18' 6" ( 3.02m x 5.64m )
Double glazed window to side, central heating radiator, storage cupboard, coved ceiling, door to landing.
Bedroom Two 12' x 10' ( 3.66m x 3.05m )
Double glazed window to side, central heating radiator, built-in wardrobes, coved ceiling, door to landing.
Bedroom Three 10' x 17' 11" ( 3.05m x 5.46m )
Double glazed window to front, central heating radiator, storage cupboard, coved ceiling, door to landing.
Bedroom Four 6' 5" x 9' 3" ( 1.96m x 2.82m )
Double glazed window to rear, central heating radiator, coved ceiling, door to landing.
Family Shower Room
Refitted suite with low level wc, wash hand basin set within vanity unit, walk in shower cubicle, central heating radiator, double glazed window to front, door to landing, laminate flooring, part tiled walls.
Outside Front
A corner plot which is predominantly laid to lawn with pebbled area and off road parking.
Outside Rear
Enclosed rear garden predominantly laid to lawn with a selection of trees, plants and shrubs, water tap, shed, greenhouse and gate to side leading to front.
Double Garage 16' 6" x 15' 9" ( 5.03m x 4.80m )
Up and over door, power, lights, double glazed window to rear and door to garden.
1. Money laundering regulations - Intending purchasers will be asked to produce identification documentation at a later stage and we would ask for your co-operation in order that there will be no delay in agreeing the sale.
2: These particulars do not constitute part or all of an offer or contract.
3: The measurements indicated are supplied for guidance only and as such must be considered incorrect.
4: Potential buyers are advised to recheck the measurements before committing to any expense.
5: Connells has not tested any apparatus, equipment, fixtures, fittings or services and it is the buyers interests to check the working condition of any appliances.
6: Connells has not sought to verify the legal title of the property and the buyers must obtain verification from their solicitor.
Property Location
Similar Properties
Detached house For Sale Wolverhampton Detached house For Sale WV3 Wolverhampton new homes for sale WV3 new homes for sale Flats for sale Wolverhampton Flats To Rent Wolverhampton Flats for sale WV3 Flats to Rent WV3 Wolverhampton estate agents WV3 estate agents



.png)











