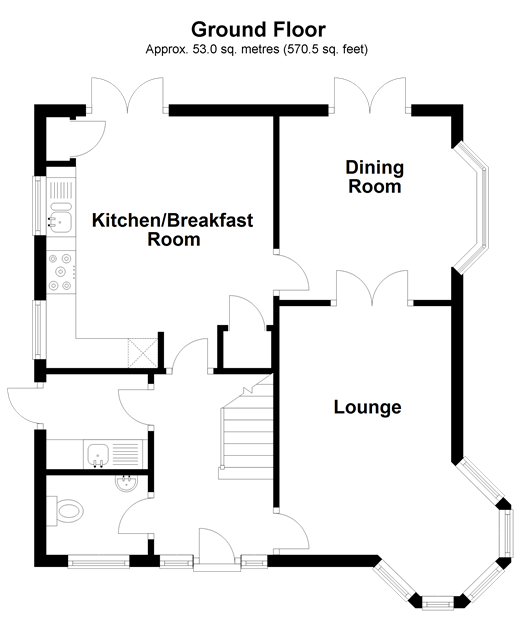4 Bedrooms Detached house for sale in Bellows Close, Maresfield, Uckfield, East Sussex TN22 | £ 615,000
Overview
| Price: | £ 615,000 |
|---|---|
| Contract type: | For Sale |
| Type: | Detached house |
| County: | East Sussex |
| Town: | Uckfield |
| Postcode: | TN22 |
| Address: | Bellows Close, Maresfield, Uckfield, East Sussex TN22 |
| Bathrooms: | 1 |
| Bedrooms: | 4 |
Property Description
This stunning home offers everything you would expect from a family home but it would also suit young professionals who like to entertain. As you approach this lovely house you will be drawn in by the beautiful façade. The trellis and turret makes you feel as if you have walked straight into a fairy-tale.
The entrance hall is very generous and sets the tone for what is to come. The Hexagonal bay window lets the natural light flood into the spacious lounge, you will have no trouble arranging your furniture exactly as you want. If you work from home you will find the study very useful and the formal dining room will be great for entertaining friends and family.
The kitchen/breakfast room is stunning and along with an extensive range of wall and floor units it has plenty of room for a large table. This room really does feel like the hub of this home perfect for cooking up a storm for friends and family.
On the first floor you will find another family room overlooking the field that could be easily used as a beautiful bedroom, two further double bedrooms and a family bathroom so the morning routine will be a lot easier.
Upstairs on the second floor this house just keeps on giving! Two more beautiful bedrooms with en–suites.
Outside, not only have you got the benefit of a garage and off road parking but the beautiful walled garden offers a very tremendous degree of privacy and is the perfect place for entertaining family in the summer months.
Room sizes:
- Ground floor
- Entrance Hall
- Cloakroom
- Lounge 13'8 x 9'7 (4.17m x 2.92m)
- Dining Room 10'2 x 9'7 (3.10m x 2.92m)
- Kitchen/Breakfast Room 14'6 x 12'7 (4.42m x 3.84m)
- Utility Room 5'6 x 5'3 (1.68m x 1.60m)
- First floor
- Landing
- Family Room 17'8 x 9'6 (5.39m x 2.90m)
- Bedroom 3 9'7 x 9'0 (2.92m x 2.75m)
- Bedroom 4 9'4 x 7'4 (2.85m x 2.24m)
- Study 7'6 x 6'1 (2.29m x 1.86m)
- Bathroom
- Second floor
- Landing
- Bedroom 1 12'9 x 9'6 (3.89m x 2.90m)
- Dressing Area 6'6 x 5'2 (1.98m x 1.58m)
- En-suite shower
- Bedroom 2 12'9 x 9'0 (3.89m x 2.75m)
- Shower Room
- Outside
- Front and Rear Garden
- Garage and off road parking
The information provided about this property does not constitute or form part of an offer or contract, nor may be it be regarded as representations. All interested parties must verify accuracy and your solicitor must verify tenure/lease information, fixtures & fittings and, where the property has been extended/converted, planning/building regulation consents. All dimensions are approximate and quoted for guidance only as are floor plans which are not to scale and their accuracy cannot be confirmed. Reference to appliances and/or services does not imply that they are necessarily in working order or fit for the purpose.
Property Location
Similar Properties
Detached house For Sale Uckfield Detached house For Sale TN22 Uckfield new homes for sale TN22 new homes for sale Flats for sale Uckfield Flats To Rent Uckfield Flats for sale TN22 Flats to Rent TN22 Uckfield estate agents TN22 estate agents



.jpeg)










