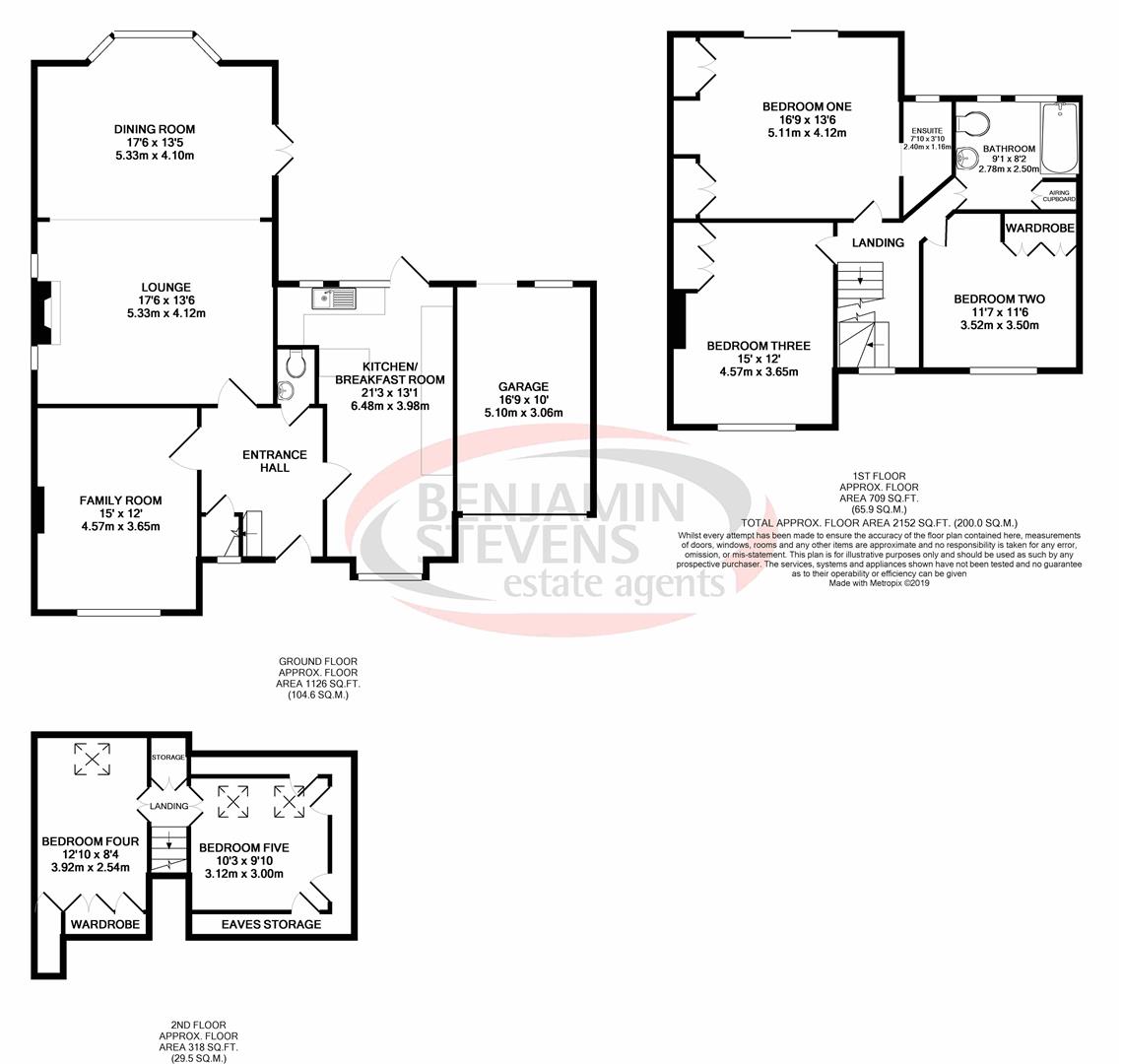5 Bedrooms Detached house for sale in Belmont Road, Bushey WD23 | £ 1,000,000
Overview
| Price: | £ 1,000,000 |
|---|---|
| Contract type: | For Sale |
| Type: | Detached house |
| County: | Hertfordshire |
| Town: | Bushey |
| Postcode: | WD23 |
| Address: | Belmont Road, Bushey WD23 |
| Bathrooms: | 1 |
| Bedrooms: | 5 |
Property Description
Benjamin Stevens are pleased to present this five bedroom detached family home located on a popular road in Bushey. Currently the internal accommodation spans approximately 2,000 sq ft however this could be expanded on both the rear and side subject to the usual planning permissions. Downstairs you will find three good sized reception rooms, kitchen/breakfast room and guest WC. Upstairs are a total of five bedrooms across two more floors and a family bathroom. To the rear is a large garden with access to the garage and plenty of off street parking to the front. Belmont Road is located approximately 0.5 miles from Bushey mainline station and early viewing is highly advised.
Exterior:
Entrance Hall:
Obscured double glazed window to front, understairs storage, wood effect flooring.
Guest Wc:
Part tiled walls, low flush WC, pedestal hand wash basin, tiled flooring.
Family Room:
Double glazed window to front, two double glazed windows to side, radiator, wood effect flooring.
Lounge:
Two obscured double glazed windows to side, fireplace, radiator, carpet, opening into dining room.
Dining Room:
Double glazed bay windows to rear, double glazed French doors to side, radiator, carpet.
Kitchen/Breakfast Room:
Two double glazed windows to rear, double glazed door to rear, double glazed bay window to front, range of fitted wall and base units, five burner gas hob, stainless steel sink and drainer unit, double electric oven, extractor fan, built in dishwasher, space for fridge freezer, radiator, wood effect flooring.
Kitchen/Breakfast Room:
Stairs To First Floor:
Carpet.
First Floor Landing:
Double glazed window to front, fitted carpet.
Bedroom One:
Double glazed patio door to rear, built in wardrobes, door to potential en-suite, radiator, carpet.
Bedroom Two:
Double glazed window to front, built in wardrobes, radiator, wood effect flooring.
Bedroom Three:
Double glazed bay window to front, built in wardrobe, radiator, wood effect flooring.
Bedroom Four:
Double glazed Velux window to rear, built in storage, door to large eaves storage, carpet.
Bedroom Five:
Two double glazed Velux windows to rear, radiator, carpet, plenty of eaves storage.
Second Floor Landing:
Carpet, access to bedrooms, storage cupboard.
Family Bathroom:
Two obscured double glazed window, tiled walls, tile enclosed bath with hand shower, low flush WC, pedestal hand wash basin, airing cupboard, radiator, tiled flooring.
Rear Garden:
Approximately 100ft rear garden laid mainly to lawn with patio and shrub boarders.
Rear Garden:
Rear Elevation:
Rear Elevation:
Garage:
Garage with up and over door, light and power plus plumbing for washing machine/ utilities.
Disclaimer:
Property Location
Similar Properties
Detached house For Sale Bushey Detached house For Sale WD23 Bushey new homes for sale WD23 new homes for sale Flats for sale Bushey Flats To Rent Bushey Flats for sale WD23 Flats to Rent WD23 Bushey estate agents WD23 estate agents



.png)










