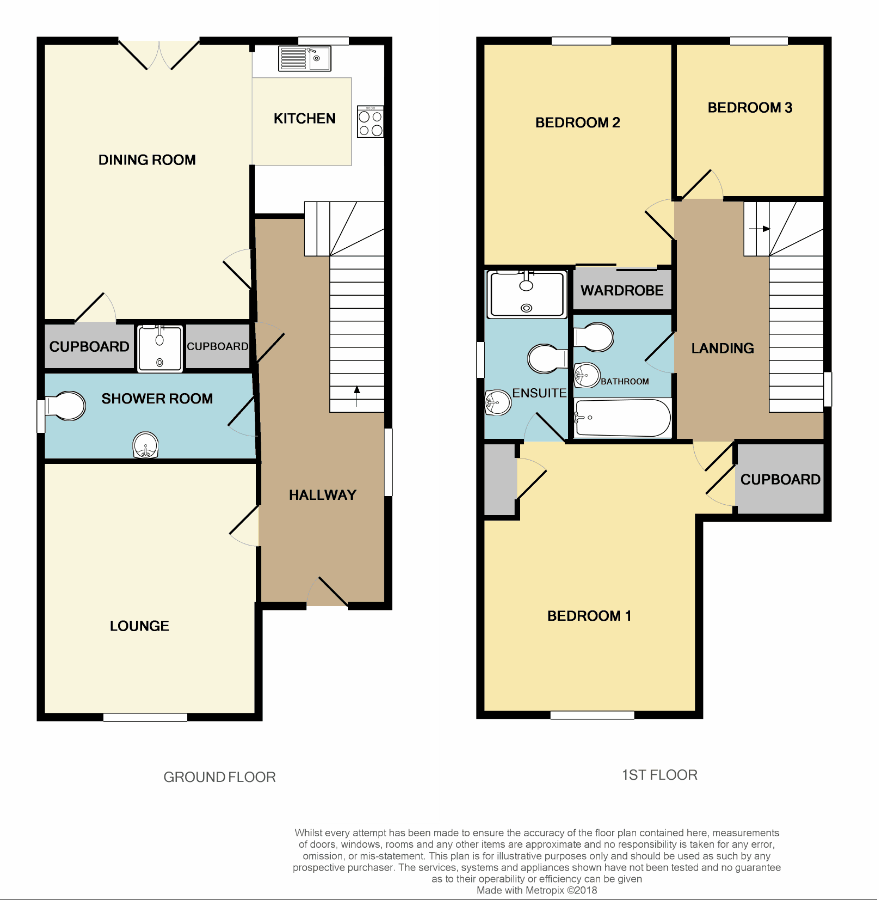3 Bedrooms Detached house for sale in Belmont Street, Newtyle, Blairgowrie PH12 | £ 195,000
Overview
| Price: | £ 195,000 |
|---|---|
| Contract type: | For Sale |
| Type: | Detached house |
| County: | Perth & Kinross |
| Town: | Blairgowrie |
| Postcode: | PH12 |
| Address: | Belmont Street, Newtyle, Blairgowrie PH12 |
| Bathrooms: | 3 |
| Bedrooms: | 3 |
Property Description
About the property
tastefully decorated, this modern detached villa is situated in the delightful village of Newtyle. Well-appointed and nicely presented, this home is perfect for family living with 3 bedrooms, 2 public rooms, 3 bathrooms and a lovely rear garden, ideal for entertaining and a safe play area for children and pets. All flooring/carpets, blinds, light fittings and the garden sheds are included in the sale.
Entrance Hallway: Side facing window and oak laminate flooring on entry with a large under-stairs storage cupboard also housing the electrics, a shelved cloaks cupboard and carpeted stairs leading to the upper accommodation.
Lounge 15’ x 11’8 (4.57m x 3.55m) An attractive front facing lounge with Venetian blind, new carpet, ceiling downlights and pleasant décor.
Shower Room 10’1 x 7’5 (3.07m x 2.26m) A partially tiled shower room here on the ground floor includes a two-piece white suite and a separate shower cubicle with a mains thermostatic shower. Heated towel rail, tiled flooring and a side facing window.
Family/Dining Kitchen
Kitchen Area 8’7 x 10’1 (2.61m x 3.07m)
The kitchen area is fitted with a modern range of base and wall units with co-ordinated work surfaces with a stainless-steel sink unit and splashback tiling. There is an integrated fridge freezer, dishwasher, washing machine, electric fan assisted oven, gas hob with a concealed extractor hood above. Ceiling spotlights and vinyl flooring and a rear facing window.
Family Dining Area 14’7 x 10’ (4.44m x 3.04m)
This is a great room for family living and dining with patio doors leading to the rear decking and a storage cupboard ideal for a vacuum and ironing board etc.
Upstairs
Upper Landing: The landing is bright and naturally lit from the window, there is a white wooden balustrade staircase, a ceiling hatch gives access into the loft space, ornate light fitting and a shelved linen cupboard. The bedrooms and bathroom are accessed from here.
Bedroom 3 10’5 x 8’6 (3.17m x 2.59m) Rear facing and tastefully decorated.
Bedroom 2 13’8 x 8’11 (4.16m x 2.71m) Rear facing with fitted mirror wardrobes complete with shelf and hanging space.
Family Bathroom 5’7 x 7’2 (1.70m x 2.18m) A three-piece white suite with splashback tiling around bath area. Tiled flooring and heated towel rail.
Bedroom 1 12’11 x 12’8 (3.93m x 3.86m) Front facing window, a fitted wardrobe and a storage cupboard housing the gas central heating boiler. A door gives access into the en-suite.
En-suite 10’1 x 5’ (3.07m x 1.52m) A two-piece white suite with a separate shower unit housing a thermostatic controlled shower. Partially tiled with a side facing opaque window, bathroom fitments, tiled flooring and a heated towel rail.
Outside
Front Garden: Mainly laid to gravelled driveway for off-street parking. A gated path leads to the rear garden at each side of the house.
Rear Garden: This is an enclosed rear garden mainly laid to lawn and bordered by bark and trees and provides a safe place for children and pets to play. A decking area is ideal for family entertainment. Two wooden sheds and rotary dryer will remain as part of the sale.
Transport, amenities, schools
The village of Newtyle in the County of Angus offers good day to day facilities including a primary school, village shop, award-winning butcher and church while more extensive services can be found in Dundee, approximately 12 miles to the south-east. Known as the City of Discovery, Dundee provides shopping centres, supermarkets, banks, two universities, cinemas, and theatres together with both railway and bus stations and an airport providing regular services to London. Edinburgh airport is approximately a 1-hour drive. Perth is approximately 20 miles to the south-west and offers a modern concert hall, a popular theatre, and numerous restaurants.
There are excellent recreational facilities within easy reach, for the golfer there are courses nearby at Rosemount, Alyth and Piperdam whilst the world-class links courses at Carnoustie and St Andrews are within about a 45-minute journey by car. The ski slopes at Glenshee can be found to the north and are reached within about an hour’s journey by car. Walking may be enjoyed in the surrounding hills and Glens in both Angus and Perthshire and for those interested in Scottish history, Glamis Castle, Dunsinane and Scone Palace, with its racecourse and venue for the annual Game Fair are all within easy reach.
Angus Council Tax Band: E
EPC Band: C
Home Report: To receive a copy of the Home Report please email the local agent
Viewing Arrangements: Please book directly online or call yopa on alternatively please call Gillian the Local Agent on
Property Location
Similar Properties
Detached house For Sale Blairgowrie Detached house For Sale PH12 Blairgowrie new homes for sale PH12 new homes for sale Flats for sale Blairgowrie Flats To Rent Blairgowrie Flats for sale PH12 Flats to Rent PH12 Blairgowrie estate agents PH12 estate agents



.png)
