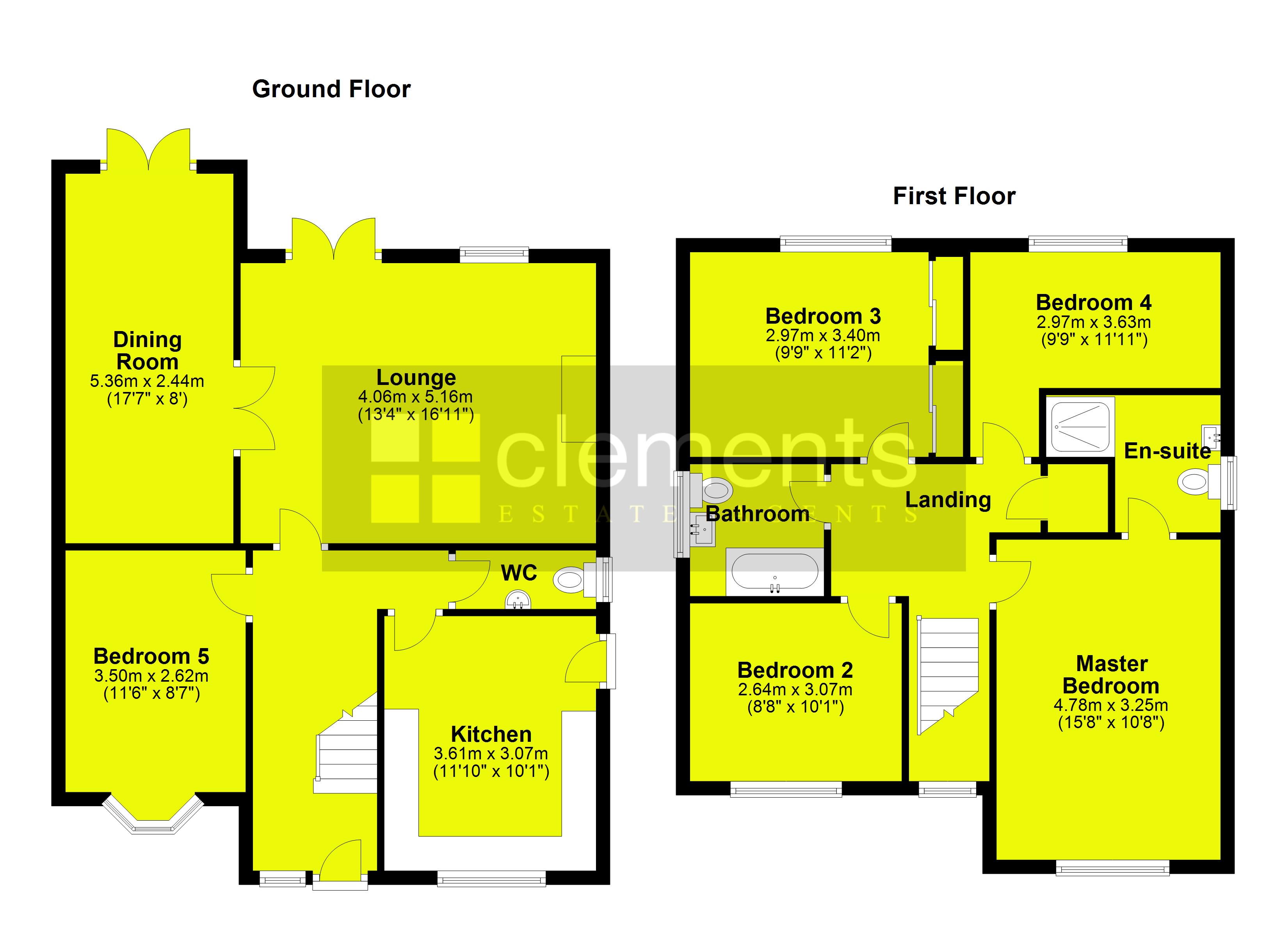5 Bedrooms Detached house for sale in Belswains Lane, Hemel Hempstead HP3 | £ 650,000
Overview
| Price: | £ 650,000 |
|---|---|
| Contract type: | For Sale |
| Type: | Detached house |
| County: | Hertfordshire |
| Town: | Hemel Hempstead |
| Postcode: | HP3 |
| Address: | Belswains Lane, Hemel Hempstead HP3 |
| Bathrooms: | 2 |
| Bedrooms: | 5 |
Property Description
A very large four/five bedroom detached property situated in this popular location set with in easy reach of good local shops, amenities and transport links including Apsley railway station. The property offers excellent decorative order with a modern fitted kitchen and bathrooms, spacious room sizes, off street parking & well kept gardens. Viewing a must!
Front garden A well stocked garden with various plants and shrubs, brick wall enclosed with a pathway to front door and side access.
Entrance hallway Well decorated with doors to rooms, fitted carpet, stairs to the first floor.
Cloakroom Well decorated with a low level WC, wall mounted wash hand basin with a vanity unit beneath, part tiled walls, window to the side.
Lounge 16' 11" x 13' 4" (5.16m x 4.06m) A large well decorated room with a large window to rear over looking the garden, a feature stone fireplace with a wooden surround and gas fire insert, fitted carpet, TV point, wall mounted radiator, archway leading to :
Dining room 17' 7" x 8' 0" (5.36m x 2.44m) A good sized well decorated room with a double glazed French doors to rear leading on to the garden, laminate wood flooring, wall mounted radiator, coved ceiling.
Kitchen 11' 10" x 10' 1" (3.61m x 3.07m) A modern range of wall and floor mounted units with granite work surfaces with inset sink and mixer taps, space for range cooker with extractor hood over, plumbing and space for a washing machine and tumble dryer, inset lighting, double glazed window to front and door to side, coved ceiling, inset ceiling spot lights.
Bedroom five/study 11' 6" x 8' 7" (3.51m x 2.62m) Well decorated with a double glazed window to front, fitted carpet, wall mounted radiator.
First floor landing Well decorated with doors to the bedrooms, bathroom and airing cupboard, entrance to the loft via hatch, fitted carpet.
Master bedroom 15' 8" x 10' 4" (4.78m x 3.15m) Very well decorated with an excellent range of fitted wardrobes, wall mounted radiator, double glazed window to the front, fitted carpet, door leading to :
En-suite shower room Very well decorated with a walk in shower cubicle with wall mounted shower, wash hand basin with vanity unit under, low level WC, frosted window to side, heated towel rail.
Bedroom two 10' 1" x 8' 8" (3.07m x 2.64m) Well decorated with a double glazed window to front, fitted carpet, wall mounted radiator.
Bedroom three 11' 2" x 9' 9" (3.4m x 2.97m) Double glazed window to rear, fitted carpet, wall mounted radiator.
Bedroom four 11' 11" x 9' 9" (3.63m x 2.97m) Well decorated with a double glazed window to rear, fitted carpet, wall mounted radiator.
Family bathroom A modern luxury bathroom suite comprising a panel enclosed shaped bath, wall mounted wash hand basin with vanity unit under, low level WC, frosted double glazed window to rear, tiled walls and floor, heated towel rail.
Outside
rear garden A good sized garden with a decked patio area, mainly artificial lawn with a further patio area to the rear, access to side leading to :
Parking Allocated parking for several vehicles to the rear of the property.
Property Location
Similar Properties
Detached house For Sale Hemel Hempstead Detached house For Sale HP3 Hemel Hempstead new homes for sale HP3 new homes for sale Flats for sale Hemel Hempstead Flats To Rent Hemel Hempstead Flats for sale HP3 Flats to Rent HP3 Hemel Hempstead estate agents HP3 estate agents



.png)











