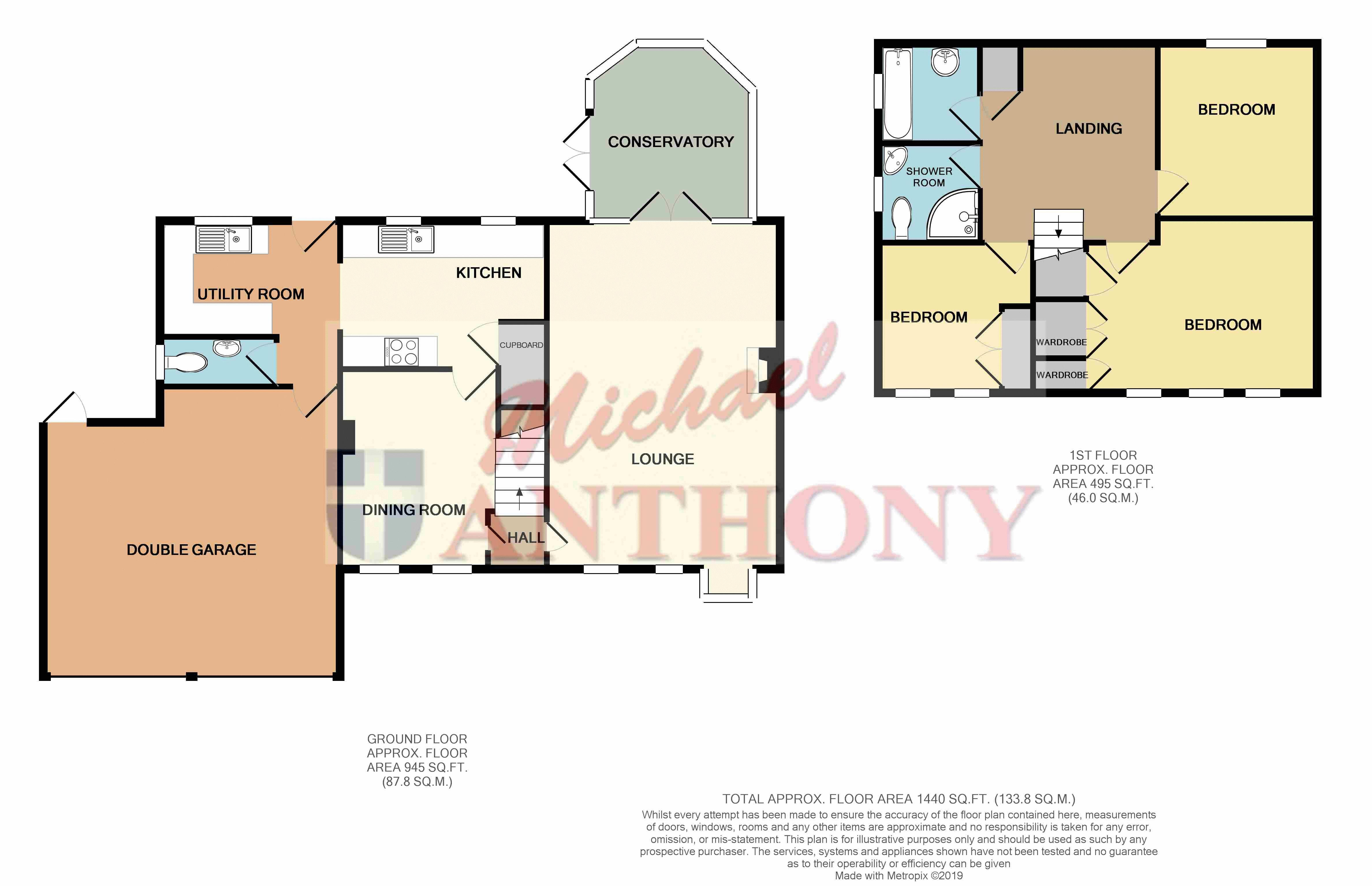3 Bedrooms Detached house for sale in Belvoir Avenue, Emerson Valley, Milton Keynes MK4 | £ 390,000
Overview
| Price: | £ 390,000 |
|---|---|
| Contract type: | For Sale |
| Type: | Detached house |
| County: | Buckinghamshire |
| Town: | Milton Keynes |
| Postcode: | MK4 |
| Address: | Belvoir Avenue, Emerson Valley, Milton Keynes MK4 |
| Bathrooms: | 2 |
| Bedrooms: | 3 |
Property Description
Double garage-detached-three double bedrooms- two reception rooms plus conservatory- fitted kitchen-parking for four cars-schools catchment area-lovely decor-move straight in-family home-utility room-must view.
Entrance
Entry via front door to:
Lounge (19' 10'' x 12' 2'' (6.05m x 3.71m))
Two double glazed windows to front, double glazed box bay window to front, double glazed French doors to rear, gas fireplace with surround, oak wooden flooring, radiator.
Dining Room (10' 11'' x 9' (3.33m x 2.74m))
Two double glazed windows to front, oak wood flooring, radiator, coving to ceiling.
Conservatory (10' 4'' x 9' 10'' (3.15m x 3m))
Brick built and double glazed construction, double glazed French doors to side, tiled flooring, two spotlights to ceiling.
Kitchen (12' 3'' x 8' 4'' (3.73m x 2.54m))
Range of base and eye level units with roll top work surfaces over, one and a half bowl single drainer sink unit with mixer tap, complementary tiling, inset double electric oven and gas hob with extractor fan over, integrated fridge and dishwasher, double glazed window to rear, tiled floor.
Utility Room (10' 2'' x 6' 6'' (3.1m x 1.98m))
Range of base and eye level units with roll top work surfaces over, stainless steel single drainer sink unit with mixer tap, complementary tiling, space for washing machine, space for tumble dryer, breakfast bar space for two, radiator, double glazed window to rear, door to garage.
Cloakroom
Two piece suite comprising wall mounted wash hand basin, low level w.C., complementary tiling, opaque double glazed window to side, radiator, laminate wood floor.
Landing
Airing cupboard housing hot water tank and linen shelving.
Bedroom One (13' 11'' x 9' 10'' (4.24m x 3m))
Three double glazed windows to front, radiator, fitted wardrobes, coving to ceiling.
Bedroom Two (9' 8'' x 9' (2.95m x 2.74m))
Double glazed window to rear, radiator.
Bedroom Three (10' 10'' x 7' 10'' (3.3m x 2.39m))
Two double glazed windows to front, built-in wardrobe, radiator.
Bathroom
Frosted double glazed window to side. Three piece suite comprising walk-in shower cubicle, corner wash hand basin, low level w.C.. Complementary tiling, spot lighting to ceiling, wood effect flooring, vertical radiator towel rail.
Bathroom Two
Frosted double glazed window to side aspect. Two piece suite comprising spa bath with mixer tap, pedestal wash hand basin, complementary tiling, wall mounted heated towel rail.
Outside
Front Garden
Mainly laid to block paving providing off road parking for numerous vehicles.
Rear Garden
Laid to lawn with decking area with decorative balustrade, access to side, mature borders, enclosed by fencing.
Garage (16' 9'' x 16' 5'' (5.11m x 5m))
Metal up & over door, courtesy door to rear, wall mounted boiler, two ceiling lights.
Property Location
Similar Properties
Detached house For Sale Milton Keynes Detached house For Sale MK4 Milton Keynes new homes for sale MK4 new homes for sale Flats for sale Milton Keynes Flats To Rent Milton Keynes Flats for sale MK4 Flats to Rent MK4 Milton Keynes estate agents MK4 estate agents



.png)











