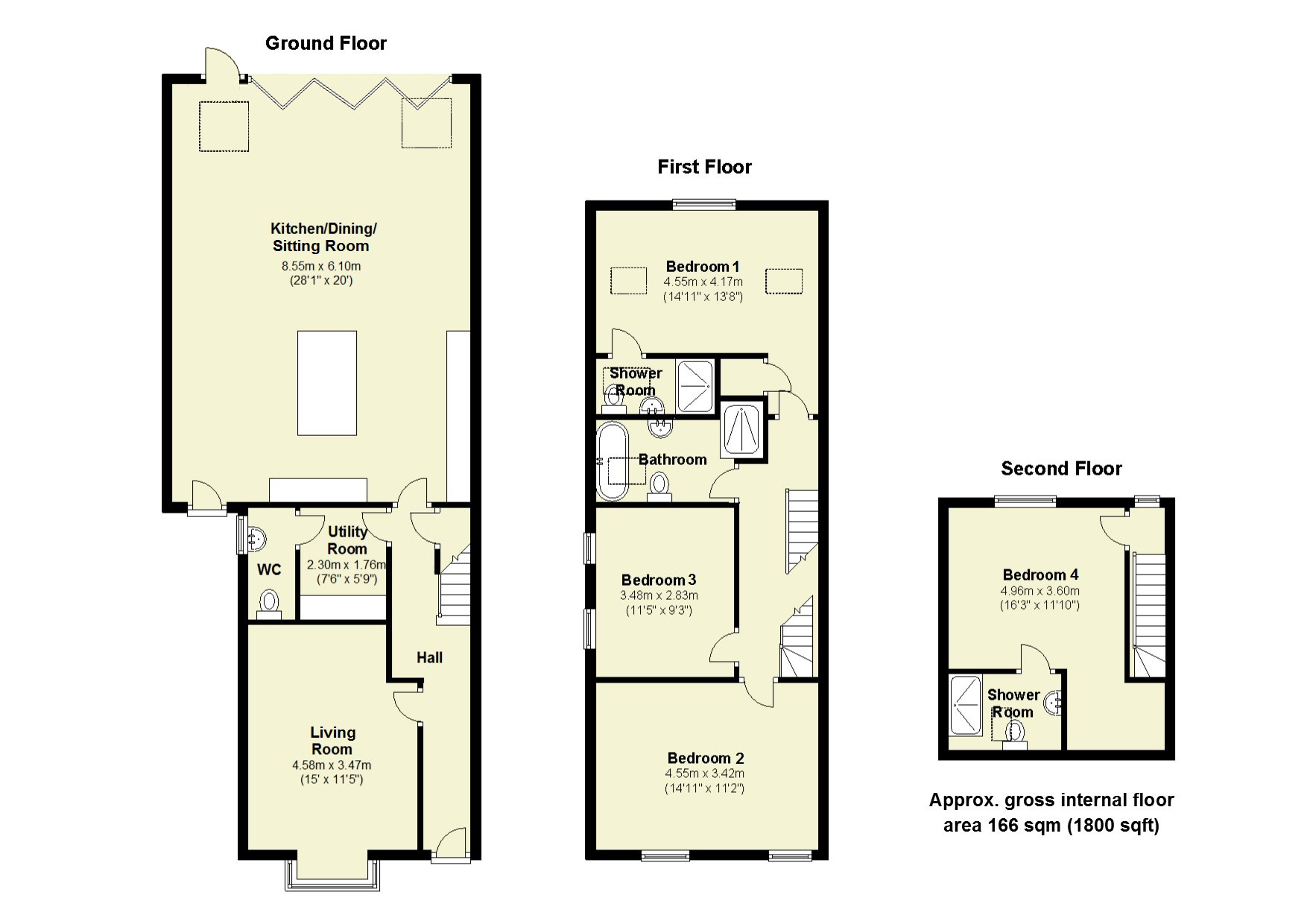4 Bedrooms Detached house for sale in Belvoir Road, Cambridge CB4 | £ 1,250,000
Overview
| Price: | £ 1,250,000 |
|---|---|
| Contract type: | For Sale |
| Type: | Detached house |
| County: | Cambridgeshire |
| Town: | Cambridge |
| Postcode: | CB4 |
| Address: | Belvoir Road, Cambridge CB4 |
| Bathrooms: | 3 |
| Bedrooms: | 4 |
Property Description
Timber panelled entrance door With glazed panes and leaded and coloured glass picture light above. Leading into:
Entrance hallway Moulded cornicing, decorative moulded archway, staircase rising to the upper floors with natural timber hand rail and newel post with painted spindles and understairs storage cupboard, exposed and sealed floorboards, dado rail.
Living room With gas real flame effect fire, Adam style surround, marble hearth and slips, moulded cornicing, radiator and bay sash window to the front.
Open plan kitchen/dining/sitting room Luxuriously appointed with high quality hand made Neptune kitchen with soft close drawers, cabinets with adjustable shelving, central island with double Butler sink with mixer tap and rinse, stone worktop incorporating breakfast bar, high quality fitted appliances from Siemens, electric fan oven with Wifi control, Siemens combination oven and induction hob with extractor above, fitted and concealed dishwasher, space for fridge freezer, dresser unit with glazed fronted display cabinet with adjustable shelving, log burning stove, limestone tiled floor, underfloor heating, part vaulted ceiling with inset double glazed Velux windows, inset downlighting, feature double glazed windows to the rear incorporating bi fold doors leading out onto garden, panelled and double glazed door to the front.
Utility room Fitted with matching Neptune units to wall and base level with stone working surfaces, with plumbing and space for automatic washing machine and space for tumble dryer, radiator, limestone tiled floors, ceiling with inset downlighters and extractor fan.
Cloakroom White dual flush WC, pedestal wash hand basin with slate tiling to splashbacks, limestone tiled flooring, radiator, wall mounted Vaillant gas fired boiler providing domestic hot water and central heating system, extractor fan, ceiling with LED downlighters and double glazed part frosted sash window to the side.
On the first floor
landing Dado rail, staircase rising to the second floor with natural timber hand rail, newel post and painted spindles.
Bedroom 1 Feature part vaulted ceiling with double glazed Velux roof lights, double glazed window to the rear and double panelled radiator.
En suite shower room With tiled shower cubicle, drencher shower head and glazed door, low level dual flush WC, wall hung hand wash basin with mixer tap, slate tiling to splashbacks and slate tiled floor, heated towel rail/radiator, underfloor heating, extractor fan, shaver point, vaulted ceiling with inset downlighters and double glazed Velux window.
Bedroom 2 A pair of double panelled radiators and a pair of sash windows to the front.
Bedroom 3 A pair of radiators and a pair of double glazed sash windows to the side.
Bathroom With a four piece suite comprising freestanding double ended bath with wall mounted mixer tap with pop up waste, tiled shower cubicle with glazed door and wall mounted shower controls, low level dual flush WC, wall hung hand wash basin with slate tiling to splashbacks and slate tiling to floor with underfloor heating, extractor fan, double glazed Velux roof light and part vaulted ceiling with inset LED downlighters.
On the second floor
landing Double glazed window to the rear.
Bedroom 4 Ceiling with inset LED downlighters, access to eaves storage cupboard, double glazed Velux window to the front, double panelled radiator and double glazed window to the rear.
En suite shower room Walk in tiled shower with glazed door, wall mounted controls, close coupled dual flush WC, wall hung hand wash basin with mixer tap, slate tiling to splashbacks, slate tiled floor with underfloor heating, heated towel rail/radiator, shaver point and double glazed Velux roof light.
Outside The property sits in it's own delightful plot with paved front garden with brick wall and blocked paved driveway to the side. There is gated access to paved side garden which is ideal for bin and bicycle store, there is a further paved pathway leading to a paved patio area with outside light. The remainder of the garden is laid to lawn enclosed by walling and fencing.
Agent's note The property is equipped with a wired computer network which benefits from high quality doors throughout.
Property Location
Similar Properties
Detached house For Sale Cambridge Detached house For Sale CB4 Cambridge new homes for sale CB4 new homes for sale Flats for sale Cambridge Flats To Rent Cambridge Flats for sale CB4 Flats to Rent CB4 Cambridge estate agents CB4 estate agents



.png)











