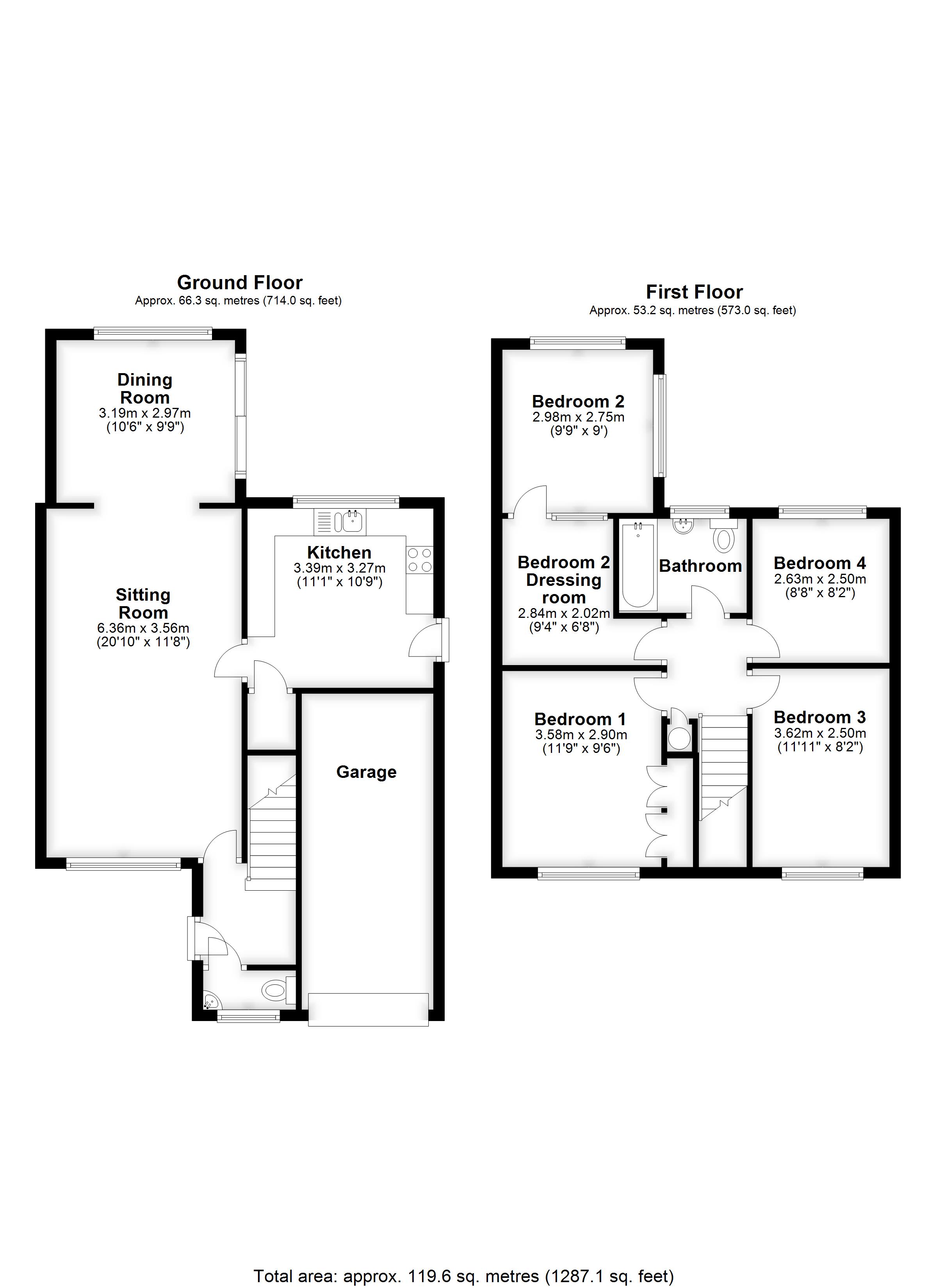4 Bedrooms Detached house for sale in Benden Close, Staplehurst, Tonbridge TN12 | £ 389,000
Overview
| Price: | £ 389,000 |
|---|---|
| Contract type: | For Sale |
| Type: | Detached house |
| County: | Kent |
| Town: | Tonbridge |
| Postcode: | TN12 |
| Address: | Benden Close, Staplehurst, Tonbridge TN12 |
| Bathrooms: | 1 |
| Bedrooms: | 4 |
Property Description
Extended four bed detached
large sitting room
extended second bedroom with dressing room
pretty gardens and driveway
cul de sac location
Description
This attractive detached property has four double bedrooms, is beautifully presented and enjoys a quiet cul de sac position. There is an extension to the original house which provides a lovely dining area overlooking the garden and a larger second bedroom with a dressing room area. The kitchen is a good size, fitted with wood fronted units and there is gas central heating and double glazing throughout. This property has the benefit of an integral garage and driveway to the front. The garden is very pretty with well stocked borders and a pond. There is also a shed and decked area, as well as a patio. Within easy walking distance of the village centre and the mainline station.
Summary
Ground Floor: Hall, cloakroom, sitting room, dining room, kitchen
First Floor: Four bedrooms, bathroom
Outside to Front: Driveway and integral garage
Outside to Rear: Garden with pond, shed, decking and patio
EPC D67 council tax band E / maidstone borough council
UPVC semi glazed front door with small canopy over to:-
hall
Radiator. Wood flooring. Ceiling light. Stairs to first floor.
Cloakroom
Double glazed high level window to front. Toilet and wash basin with tiled splashbacks. Radiator. Ceiling light.
Sitting room 20’10 x 11’8
A Large Sitting Room with oak flooring and a double glazed window to front. Radiator. Two ceiling lights. Open archway to:-
dining room 10’6 x 9’9
Double glazed window to rear and double glazed sliding doors to side, for access to the patio and garden. Radiator. Low level storage cupboards. Terracotta tiled flooring. Ceiling light.
Kitchen 11’1 x 10’9
Stable type door. Double glazed window to rear. Fitted with wood units with cream worktops. Stainless steel 1½ bowl sink with mixer tap. Fitted electric double oven, gas hob and stainless steel extractor. Space and plumbing for dish washer and washing machine. Space for fridge / freezer. Tiled splashbacks. Terracotta tiled flooring. Ceiling light. Door to large understairs storage cupboard. Semi glazed back door.
First floor landing
Access to part boarded loft space with ladder. Airing cupboard with tank and shelves.
Bedroom one 11’9 x 9’6
Double glazed window to front. Radiator. Fitted wardrobe. Laminate wood flooring. Ceiling light.
Bedroom two 9’9 x 9’0
Double glazed windows to side and rear. Radiator. Laminate wood flooring. Ceiling light. Accessed through:-
dressing room 9’4 x 6’8
Radiator. Laminate wood flooring. Ceiling light.
Bedroom three 11’11 x 8’2
Double glazed window to front. Radiator. Laminate wood flooring. Ceiling light.
Bedroom four 8’8 x 8’2
Double glazed window to rear. Radiator. Laminate wood flooring. Ceiling light.
Bathroom
Double glazed frosted window to rear. Radiator. White suite of toilet, pedestal wash basin and panelled bath with electric shower above. Fully tiled walls. Tiled floor.
Outside
The front of the property has an area of garden with lawn and shrubs and a driveway for a vehicle in front of the integral garage with its up and over door. It has light and power and houses the gas fired central heating boiler. Side gate with access to the rear. The back garden has a paved patio and brick bbq area. The lawn with a shaped pathway leads to decked seating area and shed which also has power and light. Small ornamental pond. Established shrub borders. Panel fenced boundaries.
Location
The property is set in the popular Wealden village of Staplehurst with its range of local shops and amenities. The mainline station is a short walk away and provides excellent commuter services to both London (approximately 1 hour) and the coast. The county town of Maidstone is approximately 9 miles away, offering a wider range of shopping, leisure and educational facilities. There is a primary school in the village as well as several nursery options and the property falls within the Cranbrook School Catchment Area.
Property Location
Similar Properties
Detached house For Sale Tonbridge Detached house For Sale TN12 Tonbridge new homes for sale TN12 new homes for sale Flats for sale Tonbridge Flats To Rent Tonbridge Flats for sale TN12 Flats to Rent TN12 Tonbridge estate agents TN12 estate agents



.png)









