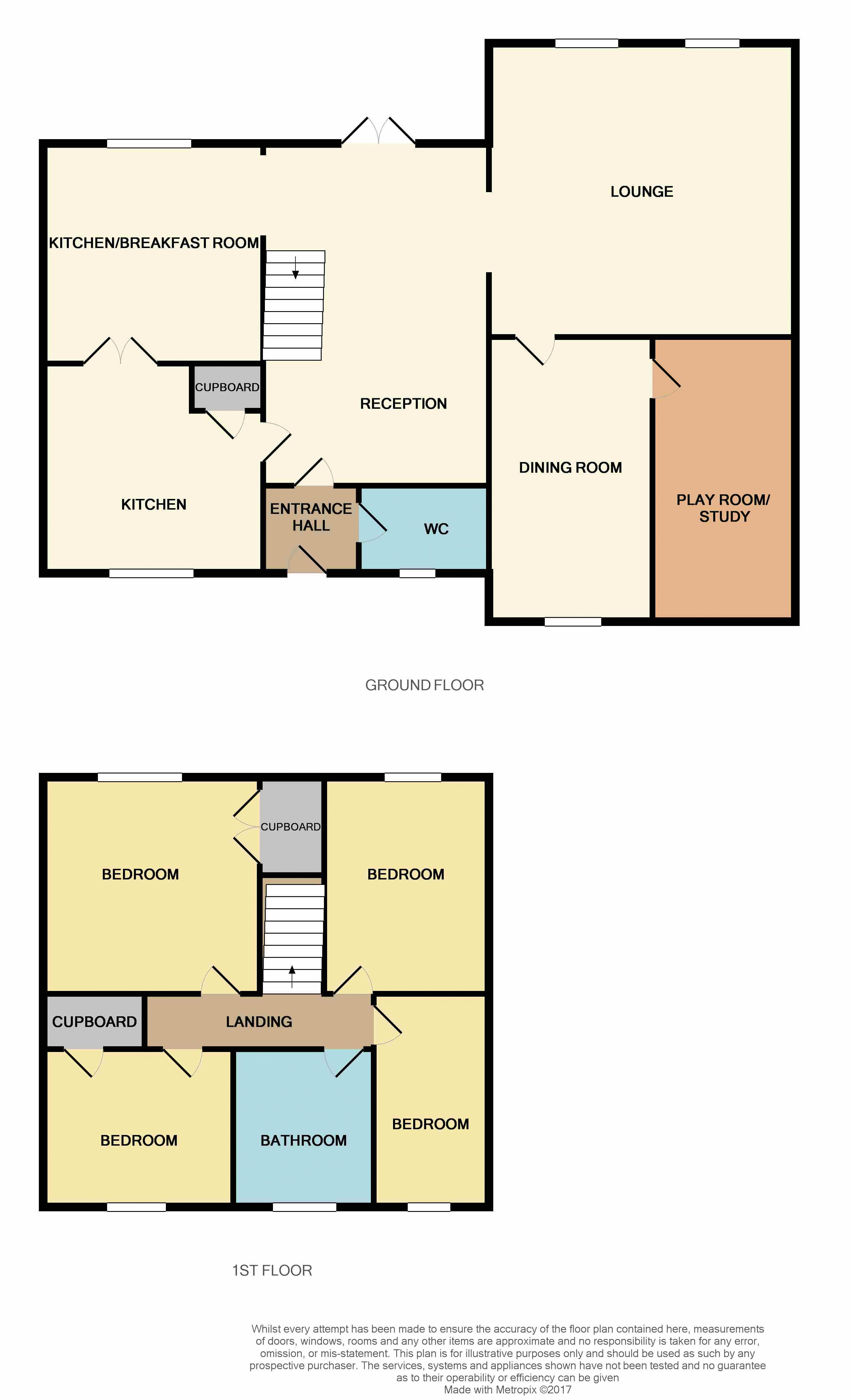4 Bedrooms Detached house for sale in Benedictine Gate, Cheshunt, Waltham Cross EN8 | £ 439,995
Overview
| Price: | £ 439,995 |
|---|---|
| Contract type: | For Sale |
| Type: | Detached house |
| County: | Hertfordshire |
| Town: | Waltham Cross |
| Postcode: | EN8 |
| Address: | Benedictine Gate, Cheshunt, Waltham Cross EN8 |
| Bathrooms: | 1 |
| Bedrooms: | 4 |
Property Description
** spacious accommodation, garage & ample off street parking ** in need of some modernisation, this four bedroom detached house with south facing garden also benefits from four reception rooms, double glazed windows and cloakroom.
Potential To Extend
The double garage has been converted fully to provide the dining room, with the other half part converted to provide the playroom, subject to the usual consents this could be fully converted also.
There is also potential to extend over the garage, as the footings are already deep enough to provide additional bedrooms above, subject to the usual consents.
Entrance
The property is entered via covered storm porch with door to: -
Entrance Porch
Coved ceiling, wood veneer flooring and door to: -
Cloakroom
Double glazed window to front, low level w.C., wall mounted wasgh hand basin and wood veneer flooring.
Sitting Room (18' 6'' x 13' 2'' (5.63m x 4.01m))
Double glazed french doors to rear garden, understairs storage cupboard, coved ceiling, stairs to first floor, inset lighting and opening to: -
Kitchen / Breakfast Room (19' 4'' x 9' 6'' (5.89m x 2.89m))
Double glazed windows to front and rear, fitted with a range of wall and base units with roll top worksurfaces over, incorporating sink unit, integrated oven, hob and extractor hood, plumbing for washing machine and dishwasher, space for tumble dryer, wine cooler and american fridge / freezer, breakfast bar, tiled floor, tiled splash backs and inset lighting.
Lounge (14' 0'' x 12' 4'' (4.26m x 3.76m))
Double glazed window to rear, coved ceiling, wall light point, attractive fire surround, TV aerial point and door to: -
Dining Room (15' 8'' x 7' 2'' (4.77m x 2.18m))
Double glazed window to rear, coved ceiling, TV aerial point and access to loft space.
Playroom (15' 8'' x 7' 2'' (4.77m x 2.18m))
Part converted from the garage and part double glazed door to rear garden.
First Floor Landing
Access to loft space and doors to: -
Bedroom One (12' 2'' x 10' 2'' (3.71m x 3.10m))
Double glazed window to rear, wall light point, ceiling fan and large walk-in wardrobe.
Bedroom Two (12' 2'' x 8' 4'' (3.71m x 2.54m))
Double glazed window to rear, built-in wardrobe and airing cupboard.
Bedroom Three (9' 6'' x 6' 10'' (2.89m x 2.08m))
Double glazed window to front.
Bedroom Four (9' 2'' x 8' 0'' (2.79m x 2.44m))
Double glazed window to front.
Exterior
Front Garden
Providing off street parking for up 5/6 vehicles.
South Facing Rear Garden
Patio area with rest laid to lawn, side access gate, outside light and tap.
Property Location
Similar Properties
Detached house For Sale Waltham Cross Detached house For Sale EN8 Waltham Cross new homes for sale EN8 new homes for sale Flats for sale Waltham Cross Flats To Rent Waltham Cross Flats for sale EN8 Flats to Rent EN8 Waltham Cross estate agents EN8 estate agents



.png)