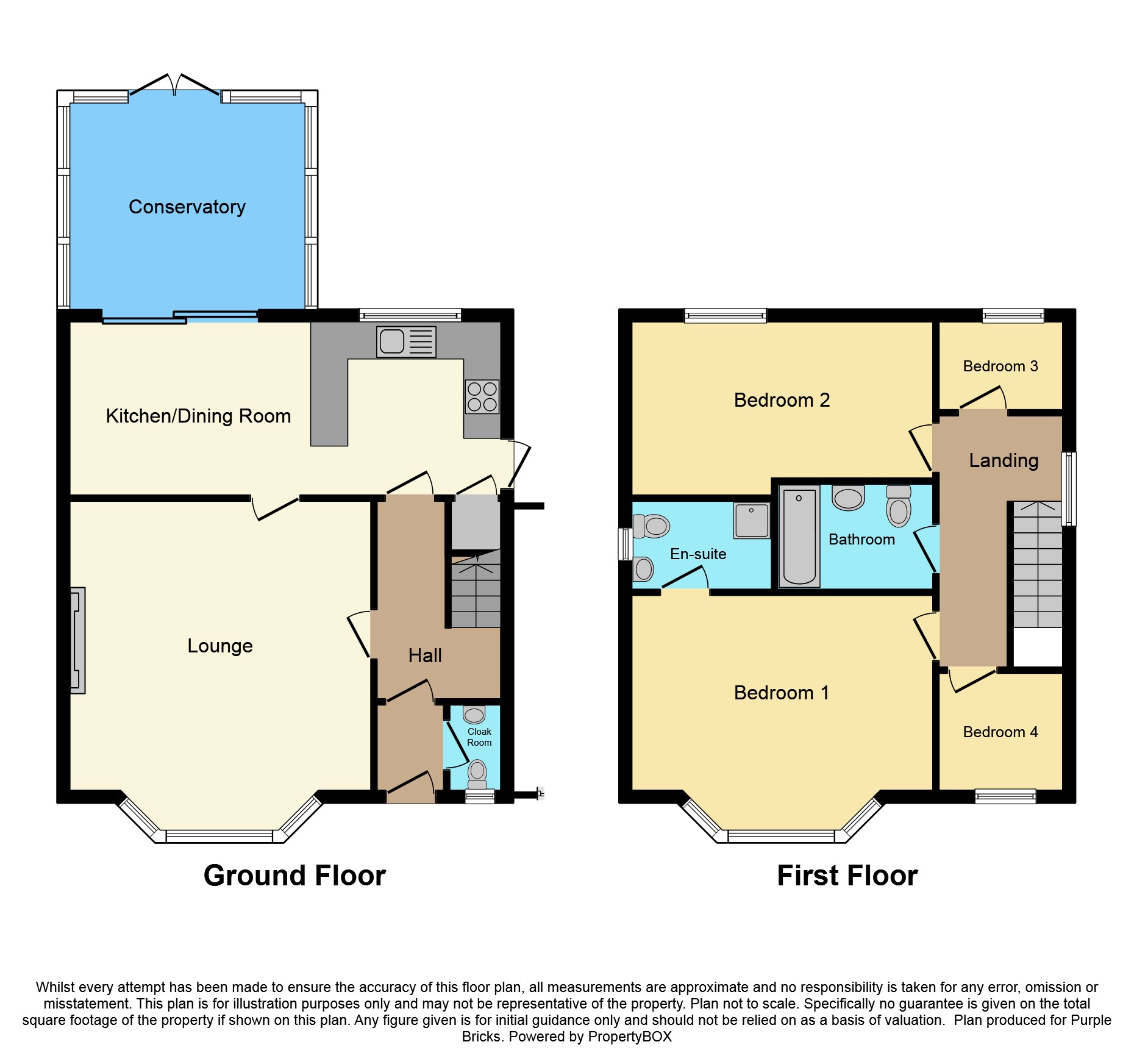4 Bedrooms Detached house for sale in Bennetts Court, Yate BS37 | £ 385,000
Overview
| Price: | £ 385,000 |
|---|---|
| Contract type: | For Sale |
| Type: | Detached house |
| County: | Bristol |
| Town: | Bristol |
| Postcode: | BS37 |
| Address: | Bennetts Court, Yate BS37 |
| Bathrooms: | 1 |
| Bedrooms: | 4 |
Property Description
In a fantastic position overlooking woodland and situated in a cul de sac location and near to both Yate Shopping Centre and Chipping Sodbury High Street is this beautifully presented detached home. To the ground floor is a spacious lounge, modern style kitchen/dining room, conservatory overlooking the rear garden and cloakroom. To the first floor there are four bedrooms with en-suite to the master bedroom and family bathroom. At the front of the property is a driveway for 2-3 vehicles and garage and to the rear of the property is a lovely well maintained, private garden backing onto woodland. Viewing is highly recommended.
Entrance Porch
Double glazed door to the front, tiled flooring and doors to cloakroom and entrance hall.
Downstairs Cloakroom
Double glazed frosted window to the front, vanity sink unit, low level WC, tiled flooring, radiator, tiled flooring.
Entrance Hall
Wood and glazed panel door entrance porch, stairs leading to the first floor with storage cupboard under, laminate wood effect flooring, downlighters, radiator
Lounge
19'2'' (into bay) x 10'11'' Double glazed bay window to the front, 2x radiator, tv point, gas fire with feature surround, laminate wood effect flooring.
Kitchen/Dining Room
17'10'' x 11'5'' Double glazed window to the rear, double glazed patio doors to conservatory, double glazed door to the side, a range of modern style fitted wall and base units, rolled edge worksurfaces, breakfast bar, built in double oven, four ring gas hob with contemporary style extractor hood, integrated dishwasher, integrated washing machine, cupboard concealing Potterton gas boiler, enamel sink unit with mixer tap, tiled flooring, tv point, space for fridge/freezer, radiator, downlighters, storage cupboard, tv point
Conservatory
9'6'' x 9'2'' Half brick and double glazed, French doors to the rear garden, laminate wood effect flooring, tv point x 2
First Floor Landing
Double glazed window to the side, cupboard housing the hot water tank, loft access with loft ladder, light and power.
Bedroom One
13'6'' (into bay) x 10'5'' Double glazed bay window to the front, radiator, tv point
En-Suite
Double glazed frosted window to the side, enclosed corner shower cubicle, vanity sink unit, low level WC, extractor fan, heated towel radiator, tiled flooring.
Bedroom Two
11'1'' x 10'5'' Double glazed window to the rear, radiator, tv point
Bedroom Three
8'1'' (max) x 7'2'' (max) Double glazed window to the rear, tv point, radiator, a range of fitted mirror wardrobes
Bedroom Four
8'1'' x 7'2'' Double glazed window to the front, radiator, tv point.
Bathroom
Three piece bathroom suite comprising panel bath with electric shower over, pedestal hand basin, low level WC, tiled splashbacks, extractor fan, tiled flooring, downlighters, shaver point.
Front Garden
Open plan with brick paved driveway and gravel area with parking for 2-3 vehicles and attached garage.
Rear Garden
Backing onto woodland a beautifully presented garden enclosed by fencing and mature hedgerow, lawn, borders hosting plants and shrubs, paved patio, water tap, wooden shed with light and power, courtesy door to the garage.
Garage
17'9'' (max) x 7'8'' (max) Attached garage with metal up and over door, light and power
Property Location
Similar Properties
Detached house For Sale Bristol Detached house For Sale BS37 Bristol new homes for sale BS37 new homes for sale Flats for sale Bristol Flats To Rent Bristol Flats for sale BS37 Flats to Rent BS37 Bristol estate agents BS37 estate agents



.png)











