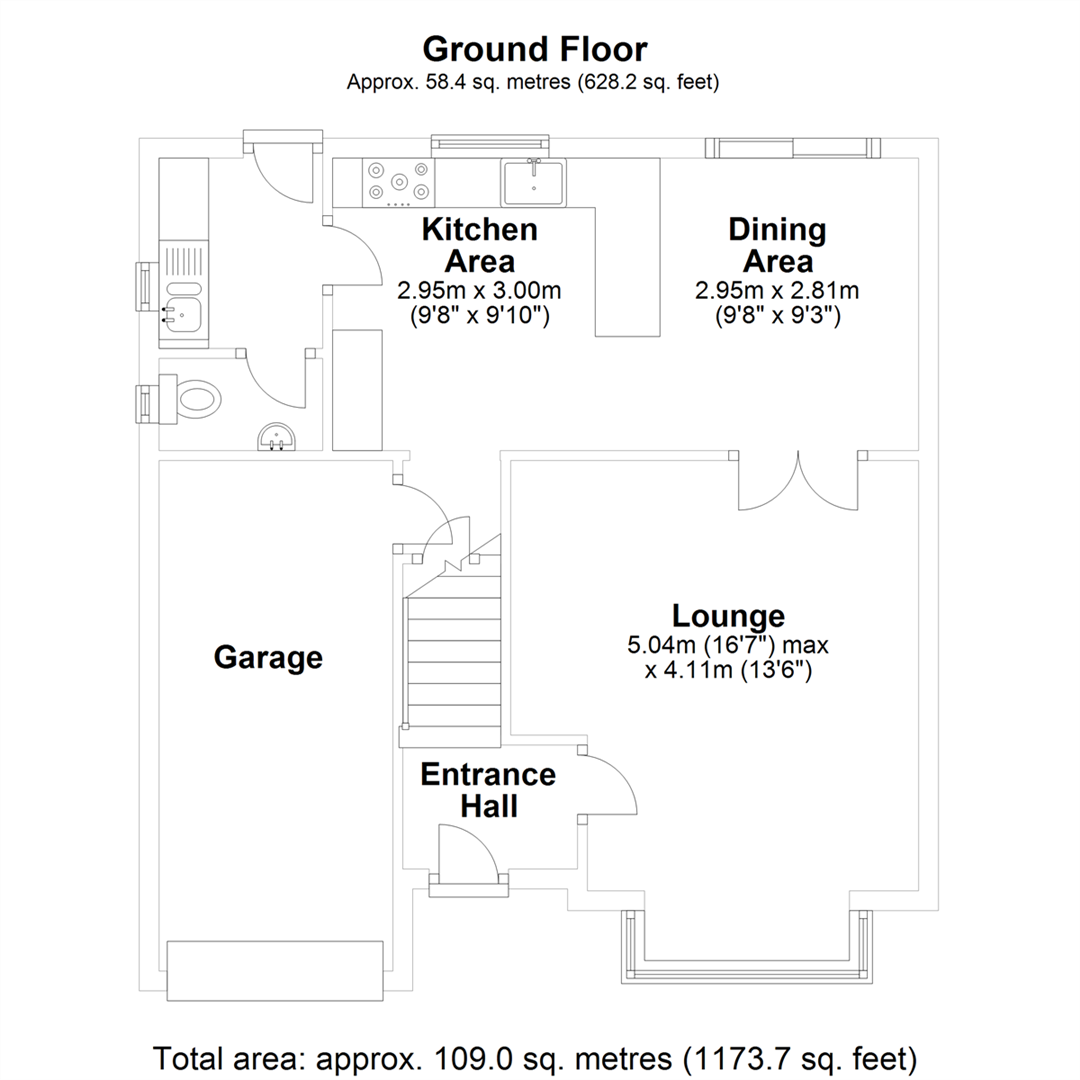4 Bedrooms Detached house for sale in Benslow Lane, Hitchin SG4 | £ 645,000
Overview
| Price: | £ 645,000 |
|---|---|
| Contract type: | For Sale |
| Type: | Detached house |
| County: | Hertfordshire |
| Town: | Hitchin |
| Postcode: | SG4 |
| Address: | Benslow Lane, Hitchin SG4 |
| Bathrooms: | 2 |
| Bedrooms: | 4 |
Property Description
Absolutely gorgeous four bedroomed detached family residence, graceful interior space which flows beautifully, generous lounge which leads to open plan dining area, spacious contemporary kitchen area with separate utility room, the master bedroom has the added draw of an en-suite shower room, outside the exquisitely balanced mature landscaped gardens complement the house faultlessly, driveway and garage allowing off road parking for several cars, wonderfully fashionable location just a short stroll from Hitchin train station and a leisurely saunter to town, undeniably on of Hitchin’s top-drawer examples.
Introduction
Absolutely gorgeous four bedroomed detached family residence, graceful interior space which flows beautifully, generous lounge which leads to open plan dining area, spacious contemporary kitchen area with separate utility room, the master bedroom has the added draw of an en-suite shower room, outside the exquisitely balanced mature landscaped gardens complement the house faultlessly, driveway and garage allowing off road parking for several cars, wonderfully fashionable location just a short stroll from Hitchin train station and a leisurely saunter to town, undeniably on of Hitchin’s top-drawer examples.
Ground Floor
Entrance Hall
Radiator, stairs to first floor, door to:
Lounge (5.04m x 4.11m (16'6" x 13'6"))
Box window to front, two double radiators, double door to:
Dining Area (2.95m x 2.81m (9'8" x 9'3"))
Double radiator, patio door, open plan to:
Kitchen Area (2.95m x 3.00m (9'8" x 9'10"))
Fitted with a matching range of base and eye level units with worktop space over, matching breakfast bar, belfast sink unit with swan neck mixer tap, fitted eye level double oven, five ring gas hob with extractor hood over, built-in microwave, double panel radiator, window to rear, door to storage cupboard, door to garage, door to:
Utility Room (1.92m x 1.65m (6'4" x 5'5"))
Fitted with a matching range of base and eye level units with worktop space over, 1+1/2 bowl stainless steel sink unit with single drainer and mixer tap, plumbing for washing machine and dishwasher, window to side, door to:
Cloakroom
Window to side, two piece suite comprising, pedestal wash hand basin and low-level WC, tiled splashback, radiator.
First Floor
Landing
Window to front, door to cupboard, door to:
Master Bedroom (3.88m x 3.37m (12'9" x 11'1"))
Window to front, radiator, bi-fold door to built in wardrobe, door to En-suite.
En-Suite Shower Room
Three piece suite comprising shower cubicle, pedestal wash hand basin and low-level WC tiled surround, window to side, heated towel rail.
Bedroom (3.29m x 2.48m (10'10" x 8'2"))
Window to front, radiator.
Bedroom (2.41m x 3.07m (7'11" x 10'1"))
Window to rear, radiator, door to built in wardrobe.
Bedroom (2.53m x 2.48m (8'4" x 8'2"))
Window to rear, radiator, door to built in wardrobe.
Family Bathroom
Three piece suite comprising bath with shower over, pedestal wash hand basin and low-level WC, tiled surround, window to rear, heated towel rail.
Outside
Outside the exquisitely balanced mature landscaped gardens complement the house faultlessly, driveway and garage allowing off road parking for several cars, wonderfully fashionable location just a short stroll from Hitchin train station and a leisurely saunter to town.
Garden
Garage
Up and over door. Power and Light.
Disclaimer
The particulars are set out as a general outline only for the guidance of intended purchasers or lessees, and do not constitute, any part of a contract. Nothing in these particulars shall be deemed to be a statement that the property is in good structural condition or otherwise nor that any of the services, appliances, equipment or facilities are in good working order. Purchasers should satisfy themselves of this prior to purchasing. The photograph(s) depict only certain parts of the property. It should not be assumed that any contents/furniture etc. Photographed are included in the sale. It should not be assumed that the property remains as displayed in the photograph(s). No assumption should be made with regard to parts of the property that have not been photographed. Any areas, measurements, aspects or distances referred to are given as a guide only and are not precise. If such details are fundamental to a purchase, purchasers must rely on their own enquiries. Descriptions of the property are subjective and are used in good faith as an opinion and not as a statement of fact. Please make further inquiries to ensure that our descriptions are likely to match any expectations you may have.
Property Location
Similar Properties
Detached house For Sale Hitchin Detached house For Sale SG4 Hitchin new homes for sale SG4 new homes for sale Flats for sale Hitchin Flats To Rent Hitchin Flats for sale SG4 Flats to Rent SG4 Hitchin estate agents SG4 estate agents



.png)











